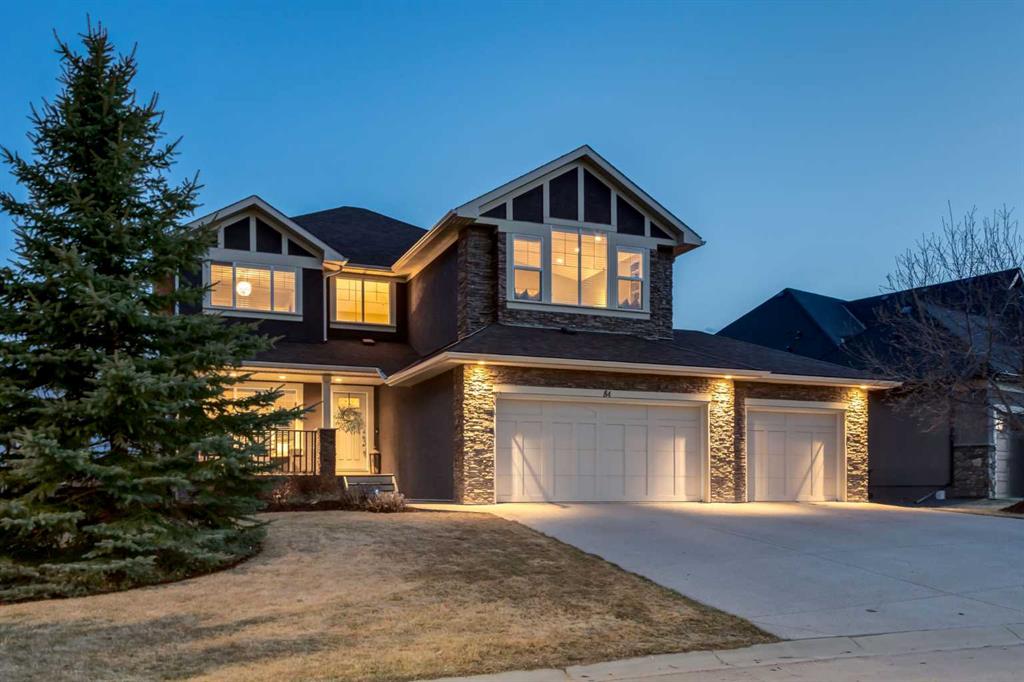Maria Lizotte / RE/MAX Real Estate (Mountain View)
84 Ranch Road , House for sale in Air Ranch Okotoks , Alberta , T1S 0G6
MLS® # A2213672
Discover the perfect harmony of refined interiors and natural beauty in this meticulously designed home, offering over 4,000 square feet of fully developed living space. Nestled in a prime location with no neighbouring properties at the front, this home offers exceptional privacy and a seamless connection to its tranquil natural surroundings. Thoughtfully upgraded and finished with premium upgrades throughout, every detail of this home reflects timeless elegance and comfort. The main level welcomes you with...
Essential Information
-
MLS® #
A2213672
-
Partial Bathrooms
1
-
Property Type
Detached
-
Full Bathrooms
3
-
Year Built
2012
-
Property Style
2 Storey
Community Information
-
Postal Code
T1S 0G6
Services & Amenities
-
Parking
Garage Faces FrontTriple Garage Attached
Interior
-
Floor Finish
CarpetCeramic TileHardwood
-
Interior Feature
BarBookcasesDouble VanityGranite CountersHigh CeilingsKitchen IslandNo Smoking HomeOpen FloorplanPantrySoaking TubVinyl WindowsWalk-In Closet(s)
-
Heating
Forced Air
Exterior
-
Lot/Exterior Features
BalconyBBQ gas lineStorage
-
Construction
StoneStuccoWood Frame
-
Roof
Asphalt Shingle
Additional Details
-
Zoning
TN
$5465/month
Est. Monthly Payment



















































