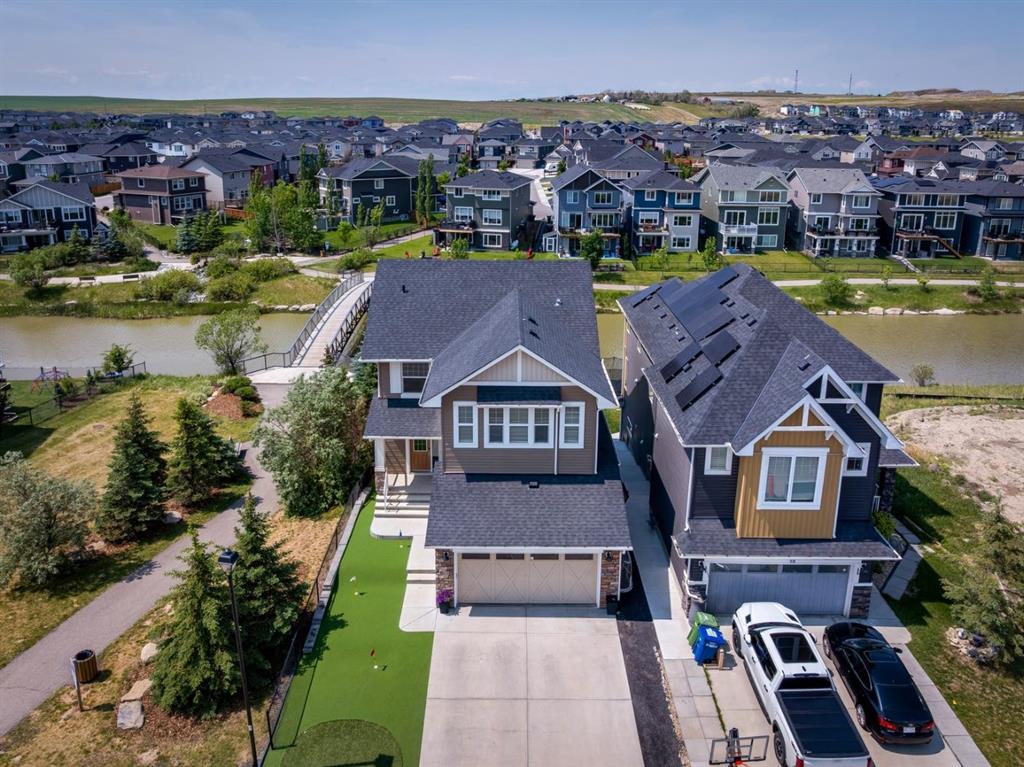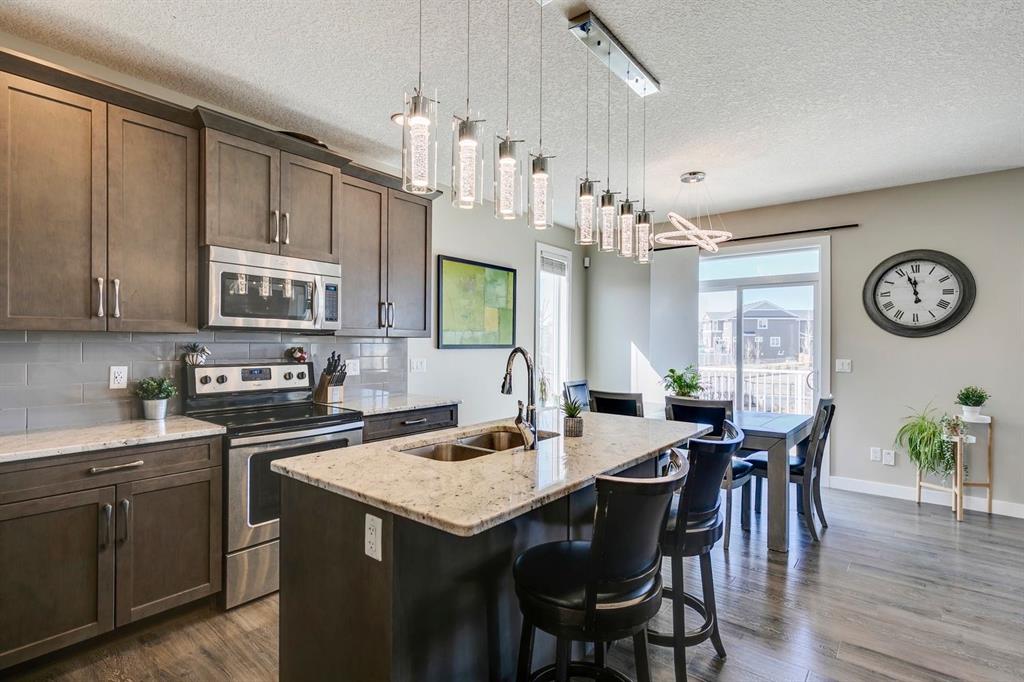Trenton Pittner / Legacy Real Estate Services
83 Baywater Rise SW, House for sale in Bayside Airdrie , Alberta , T4B 3V3
MLS® # A2211646
NO EXPENSE SPARED with this EXECUTIVE BEAUTY backing West onto WATER! Rare find with this phenomenal 2 story WALK OUT boasting one of the nicest yards with WATER VIEWS Airdrie has to offer! This FAMILY HOME includes 4 BEDROOMS + Maintenance Free Yard + 3 Full Baths and UPGRADES GALORE! Loads of natural light throughout this home with the entire back wall of the house loaded with windows, 9' ceilings on the main & walkout level. Designer colours, upgraded fixtures, window treatments, central air conditioning...
Essential Information
-
MLS® #
A2211646
-
Year Built
2015
-
Property Style
2 Storey
-
Full Bathrooms
3
-
Property Type
Detached
Community Information
-
Postal Code
T4B 3V3
Services & Amenities
-
Parking
Double Garage Attached
Interior
-
Floor Finish
CarpetLaminateTile
-
Interior Feature
Built-in FeaturesCeiling Fan(s)Central VacuumCloset OrganizersGranite CountersHigh CeilingsKitchen IslandNo Smoking HomeOpen FloorplanSee RemarksSeparate EntranceStorageVinyl WindowsWalk-In Closet(s)
-
Heating
Fireplace(s)Forced Air
Exterior
-
Lot/Exterior Features
BalconyFire PitOtherPrivate Yard
-
Construction
See RemarksStoneVinyl SidingWood Frame
-
Roof
Asphalt Shingle
Additional Details
-
Zoning
DC-33-A
$3826/month
Est. Monthly Payment



















































