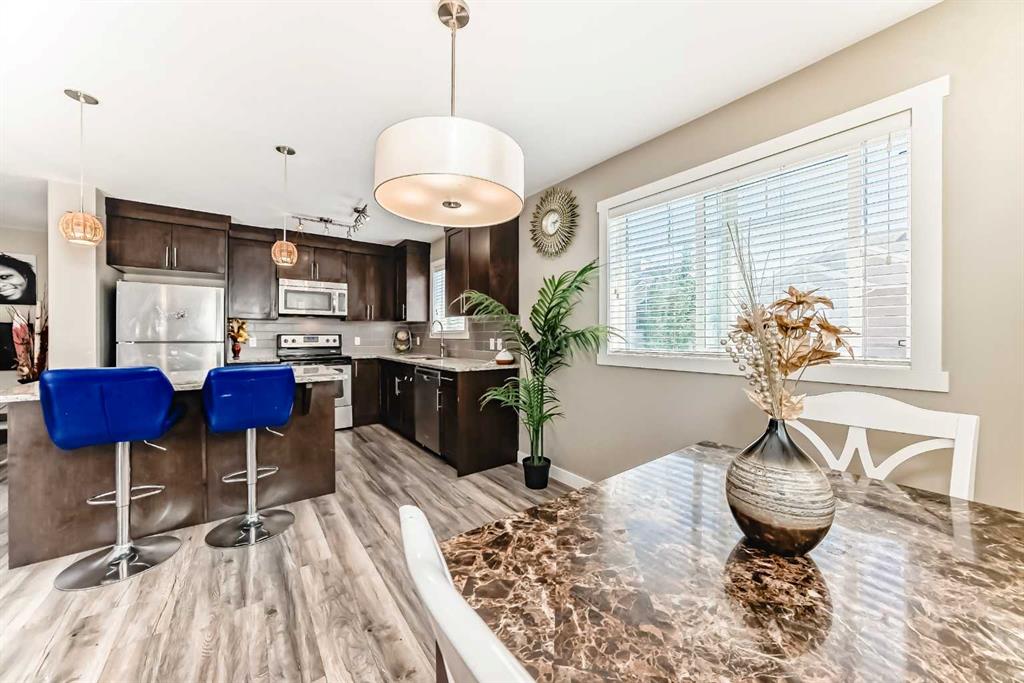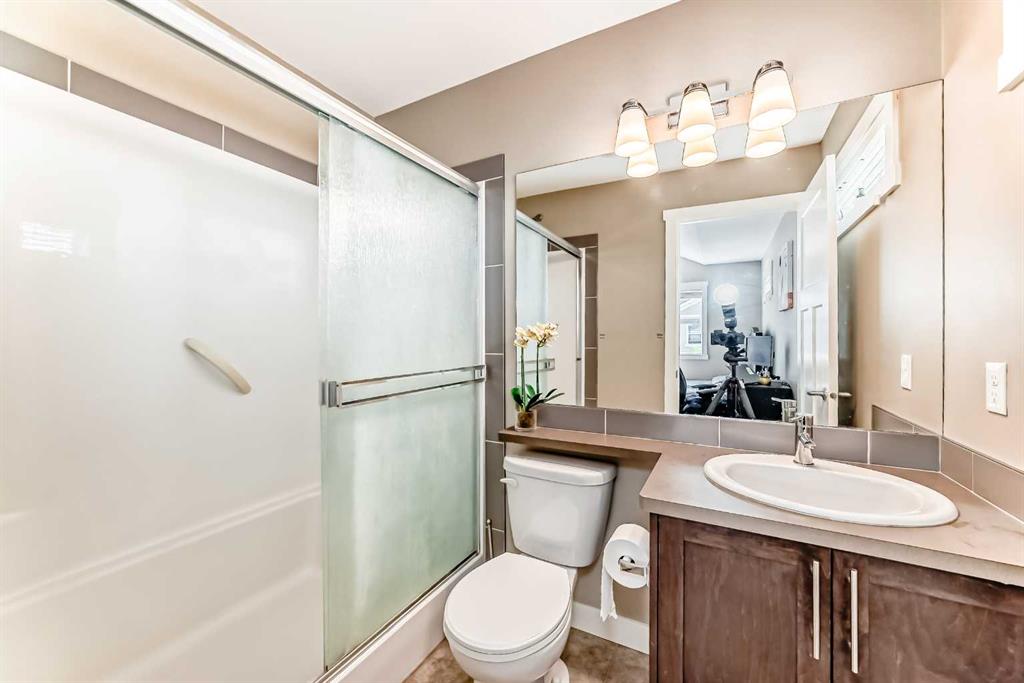Hayley Green / eXp Realty
#, 824 skyview Ranch , Condo for sale in Skyview Ranch Calgary , Alberta , T3N0R7
MLS® # A2229529
** OPEN HOUSE: Saturday, June 14th 1-4pm ** Boasting over 1,590 sqft of thoughtfully designed living space, this contemporary end unit townhome offers comfort, function, and style for modern living. As you enter, you'll appreciate the convenience of the attached garage with ample storage for all your daily needs. Step upstairs to a spacious and open concept living room which seamlessly flows into a gorgeous kitchen featuring stainless steel appliances, and ample cabinetry perfect for both cooking and entert...
Essential Information
-
MLS® #
A2229529
-
Partial Bathrooms
1
-
Property Type
Apartment
-
Full Bathrooms
2
-
Year Built
2014
-
Property Style
Apartment-Multi Level Unit
Community Information
-
Postal Code
T3N0R7
Services & Amenities
-
Parking
Single Garage Attached
Interior
-
Floor Finish
CarpetLaminateTile
-
Interior Feature
High CeilingsKitchen IslandNo Animal HomeOpen FloorplanWalk-In Closet(s)
-
Heating
Forced Air
Exterior
-
Lot/Exterior Features
Balcony
-
Construction
Vinyl SidingWood Frame
Additional Details
-
Zoning
M-1
$2050/month
Est. Monthly Payment













































