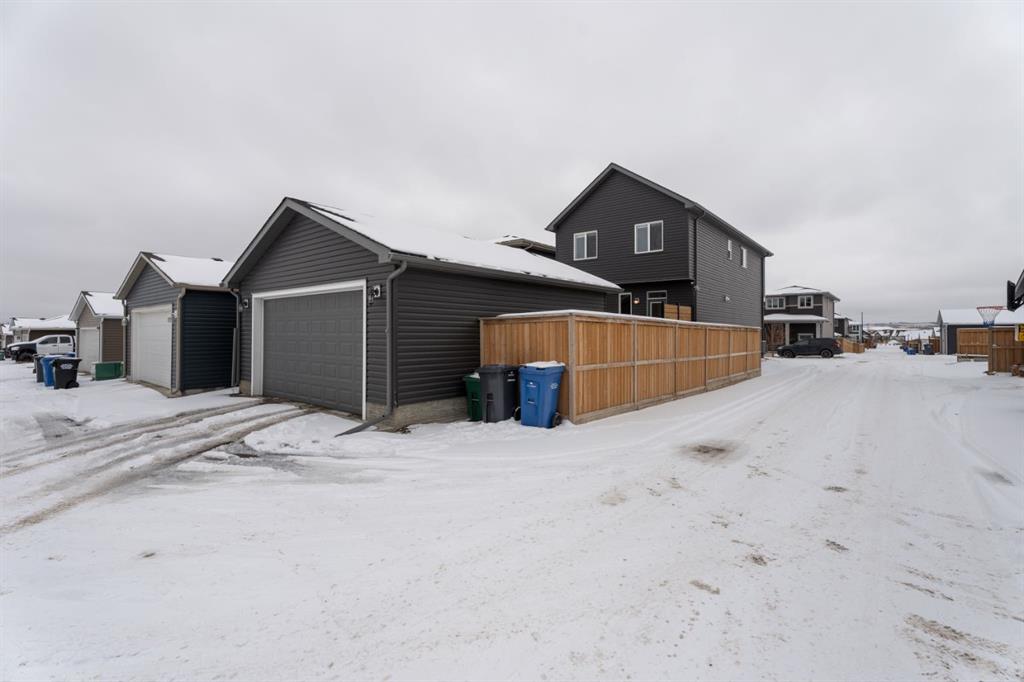Michael Standcumbe / CIR Realty
8 Juniper Street , House for sale in D'arcy Ranch Okotoks , Alberta , T1S 5R9
MLS® # A2207015
Stunning Like-New Home with Modern Upgrades! Step into this beautifully maintained home, built in 2020, that still feels brand new! With three spacious bedrooms upstairs, including a luxurious primary suite, plus the convenience of upstairs laundry, this home is designed for modern living. The open-concept main floor features sleek quartz countertops, high-end Samsung appliances, and a bright, inviting living space—perfect for entertaining. Stay comfortable year-round with central air conditioning, and enjo...
Essential Information
-
MLS® #
A2207015
-
Partial Bathrooms
1
-
Property Type
Detached
-
Full Bathrooms
2
-
Year Built
2020
-
Property Style
2 Storey
Community Information
-
Postal Code
T1S 5R9
Services & Amenities
-
Parking
Double Garage Detached
Interior
-
Floor Finish
LaminateTile
-
Interior Feature
Double VanityKitchen IslandOpen FloorplanQuartz CountersRecessed LightingSmart HomeStorageWalk-In Closet(s)
-
Heating
Fireplace InsertForced AirNatural Gas
Exterior
-
Lot/Exterior Features
BBQ gas line
-
Construction
Vinyl Siding
-
Roof
Asphalt Shingle
Additional Details
-
Zoning
TN
$2869/month
Est. Monthly Payment



















































