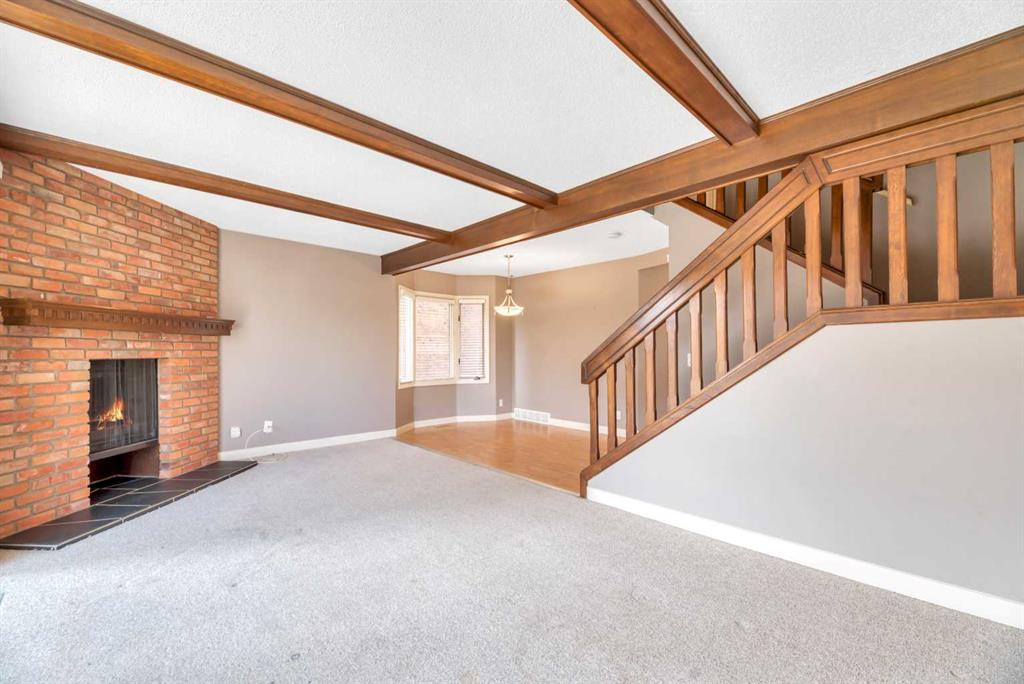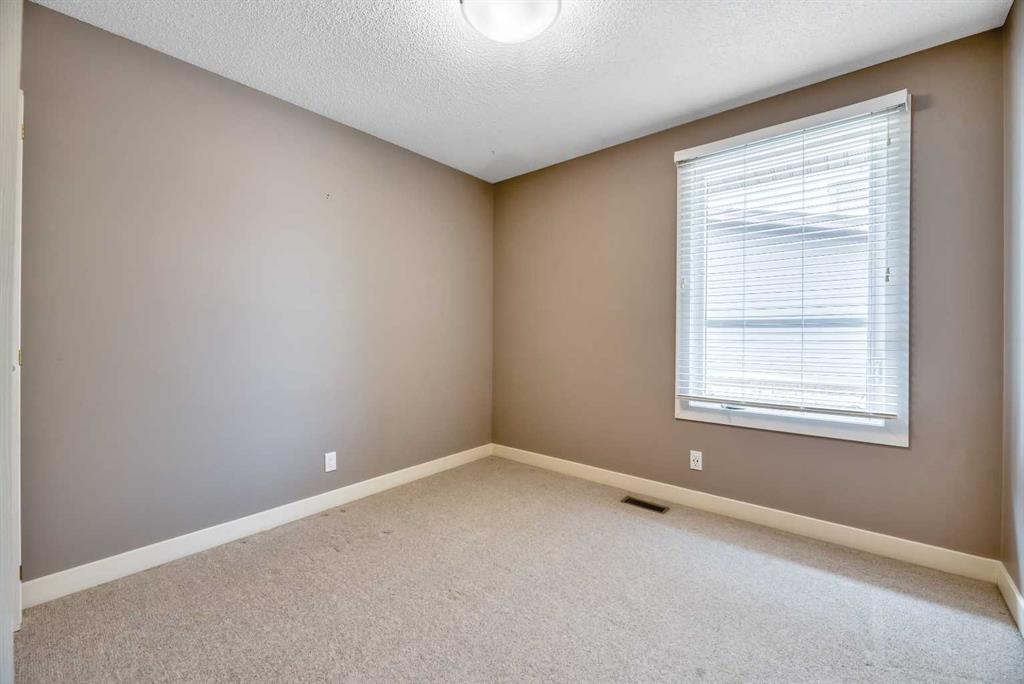Jamie Giszas / MaxWell Capital Realty
76, 10940 Bonaventure Drive SE, Townhouse for sale in Willow Park Calgary , Alberta , T2J 5C8
MLS® # A2213845
Welcome to #76, 10940 Bonaventure Drive SE in the desirable complex of “Hearthstone Place” with an outdoor pool and hot tub, bordering the Willow Park Golf & Country Club and Southcentre Mall! This well maintained 3-bedroom, 2.5-bathroom, end-unit townhouse, offers 1,295 square feet of developed above-grade living space, with two parking stalls, private east-facing backyard patio, and a full basement (unfinished, and awaiting your design ideas)! Notable features/upgrades here include: a 50-gallon hot water ...
Essential Information
-
MLS® #
A2213845
-
Partial Bathrooms
1
-
Property Type
Row/Townhouse
-
Full Bathrooms
2
-
Year Built
1975
-
Property Style
2 Storey
Community Information
-
Postal Code
T2J 5C8
Services & Amenities
-
Parking
AssignedGuestOutsideParking LotParking PadPavedPlug-InSee RemarksStall
Interior
-
Floor Finish
CarpetLaminateLinoleum
-
Interior Feature
Ceiling Fan(s)See RemarksSeparate EntranceStorageWalk-In Closet(s)
-
Heating
CentralForced Air
Exterior
-
Lot/Exterior Features
OtherPrivate Entrance
-
Construction
Wood Frame
-
Roof
Asphalt Shingle
Additional Details
-
Zoning
M-CG
$1822/month
Est. Monthly Payment









































