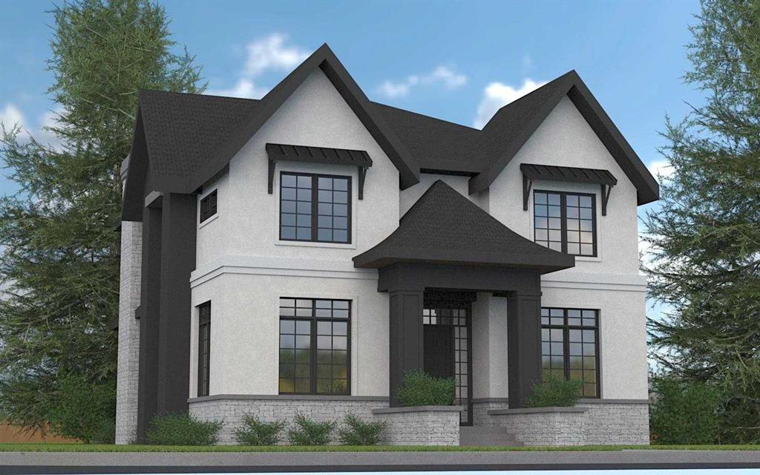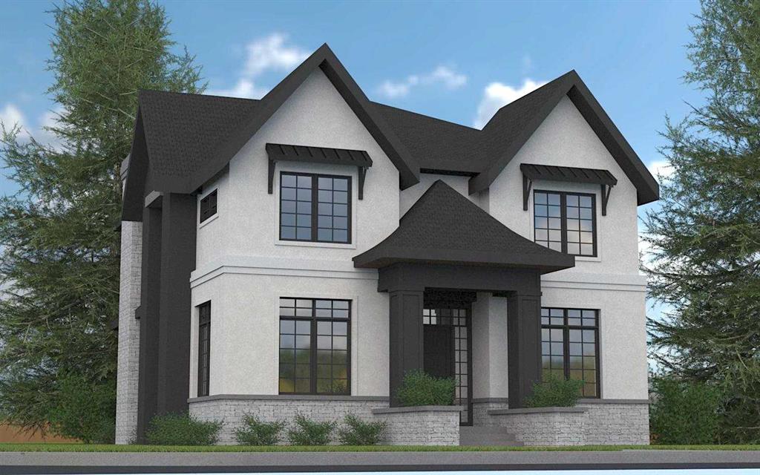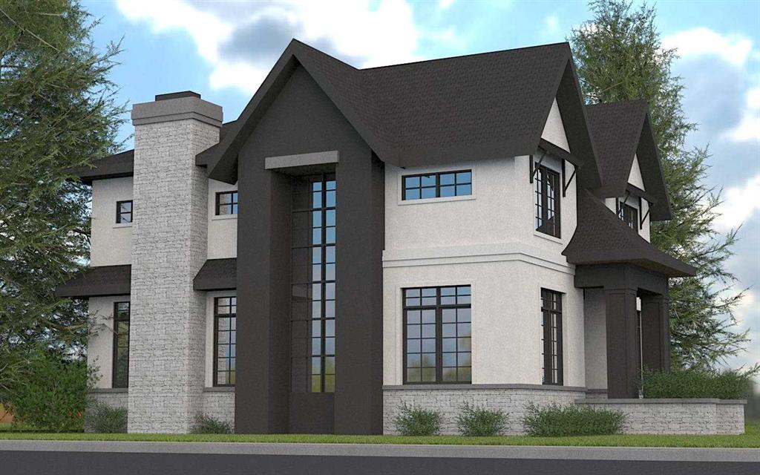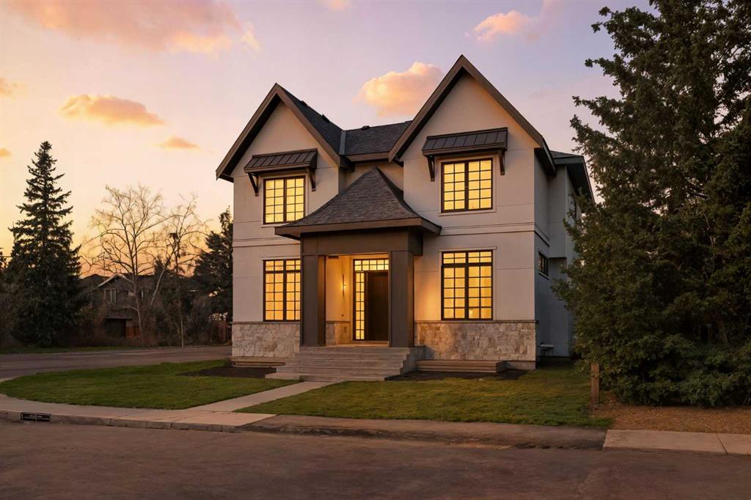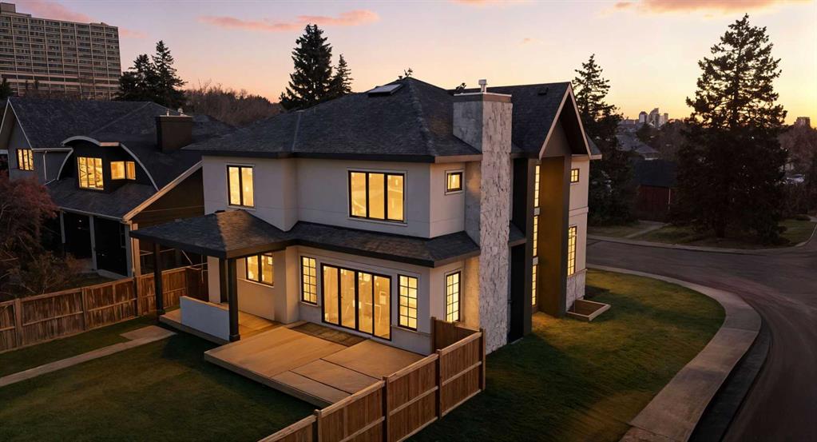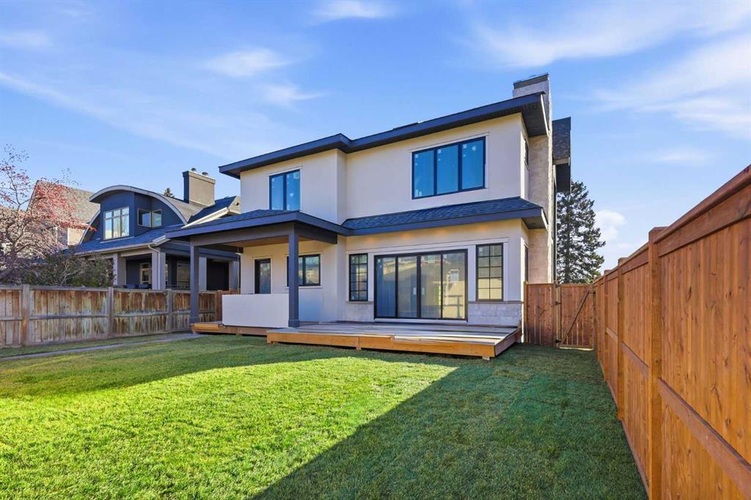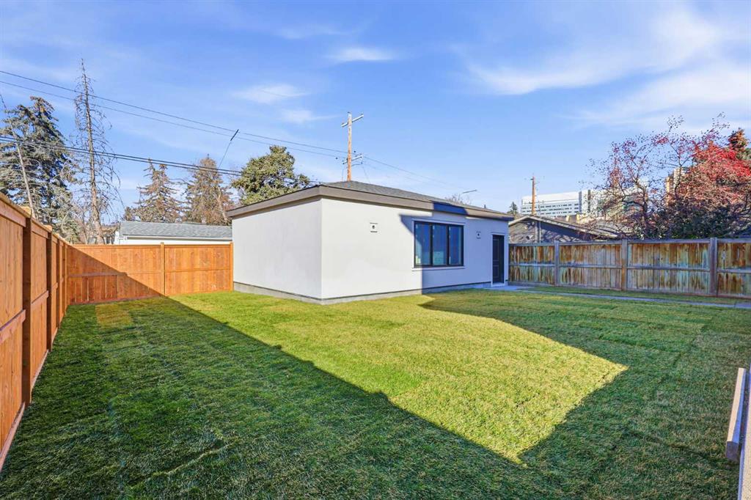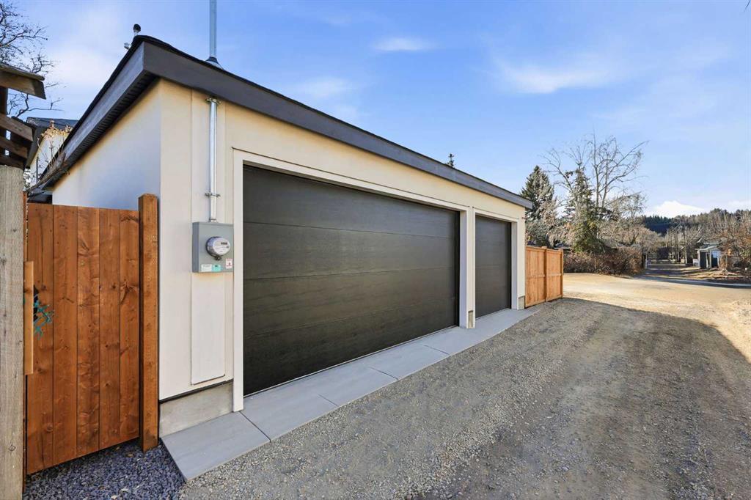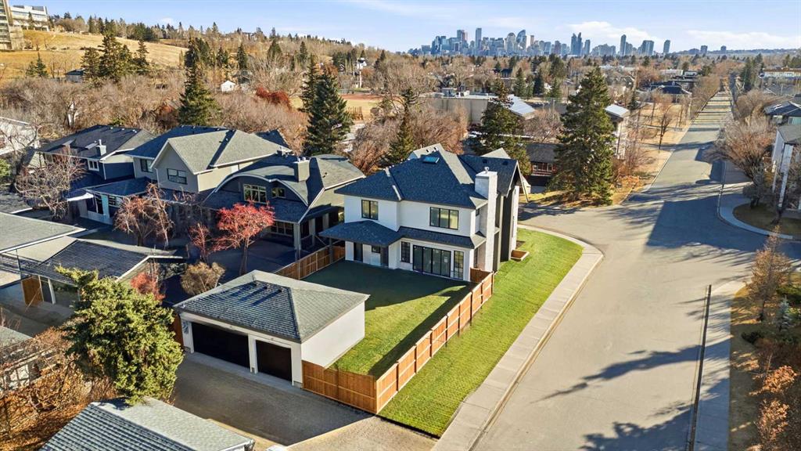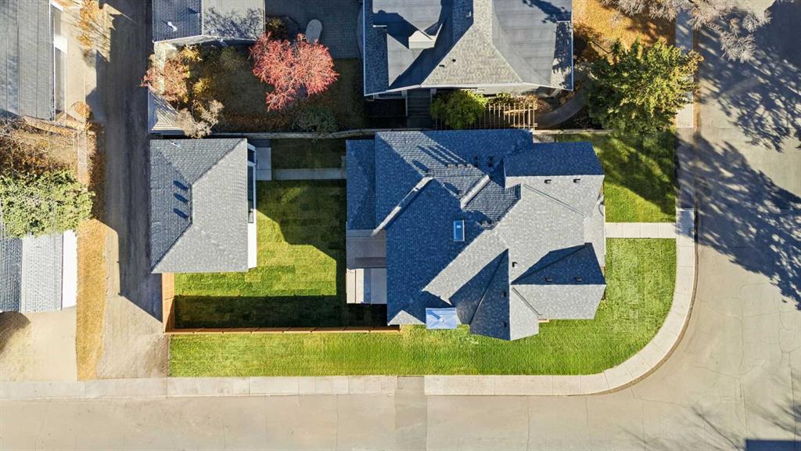Lisa Atkins / Century 21 Bravo Realty
703 35 Street NW, House for sale in Parkdale Calgary , Alberta , T2N 2Z6
MLS® # A2254598
Experience the epitome of luxury with this exclusive French-inspired home crafted by the renowned William Blake Homes. Ideally positioned on a coveted corner lot in the sought after neighbourhood of Parkdale, this brand new custom residence exudes elegance and sophistication. The main floor showcases 10 foot ceilings, a stunning fireplace, and a versatile home office — perfect for both work and entertaining. The chef’s kitchen is a culinary masterpiece, featuring premium appliances, an expansive layout, and...
Essential Information
-
MLS® #
A2254598
-
Partial Bathrooms
1
-
Property Type
Detached
-
Full Bathrooms
4
-
Year Built
2025
-
Property Style
2 Storey
Community Information
-
Postal Code
T2N 2Z6
Services & Amenities
-
Parking
Triple Garage Detached
Interior
-
Floor Finish
CarpetHardwoodTileVinyl Plank
-
Interior Feature
Beamed CeilingsBuilt-in FeaturesCloset OrganizersDouble VanityKitchen IslandNo Animal HomeNo Smoking HomeOpen FloorplanPantryQuartz CountersSkylight(s)StorageWalk-In Closet(s)Wet Bar
-
Heating
In FloorFireplace(s)Forced Air
Exterior
-
Lot/Exterior Features
BBQ gas linePrivate EntrancePrivate Yard
-
Construction
StoneStucco
-
Roof
Asphalt Shingle
Additional Details
-
Zoning
R-CG
$11380/month
Est. Monthly Payment

