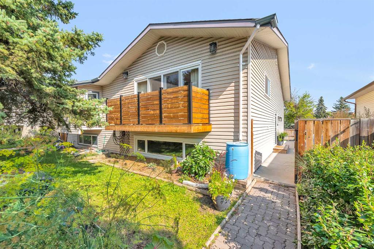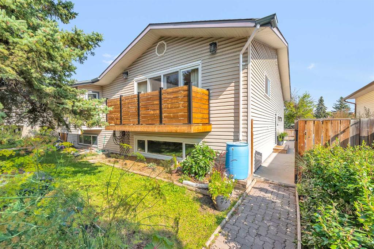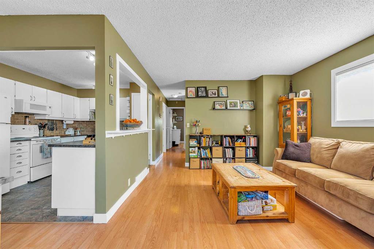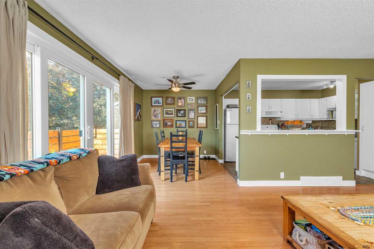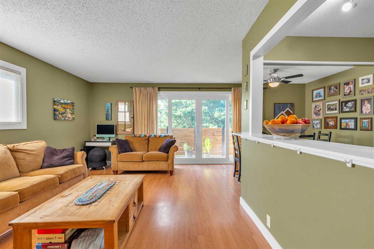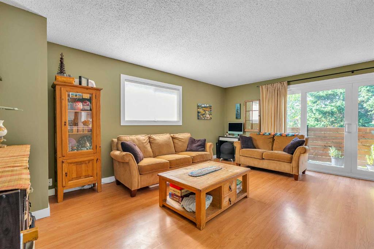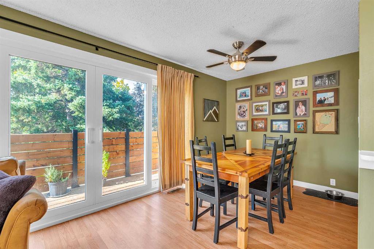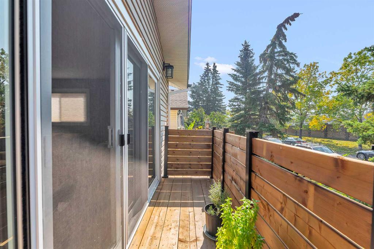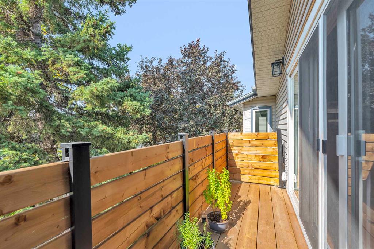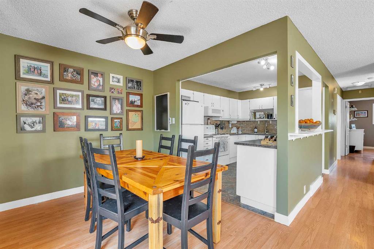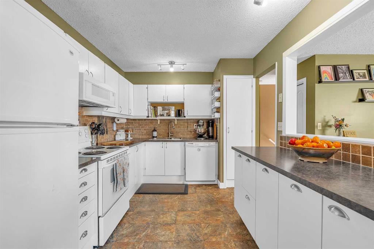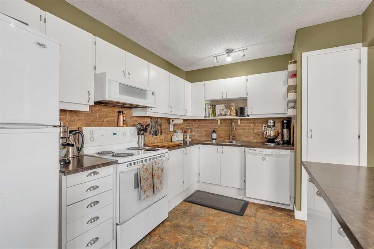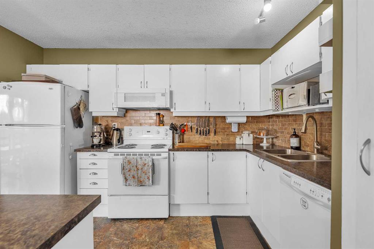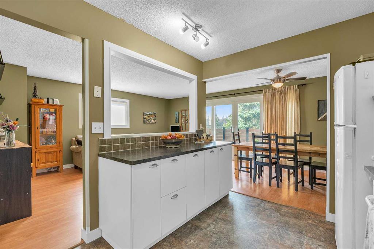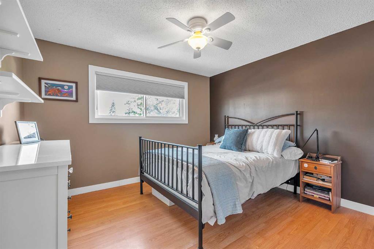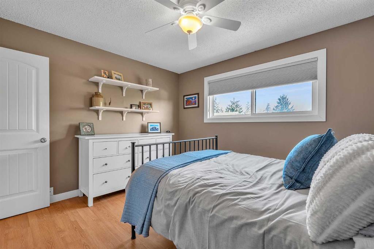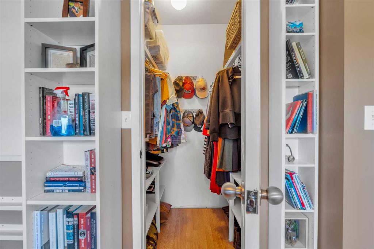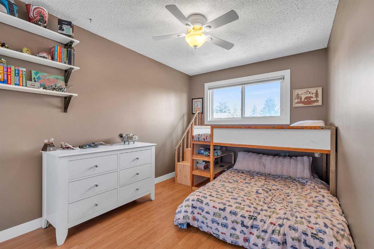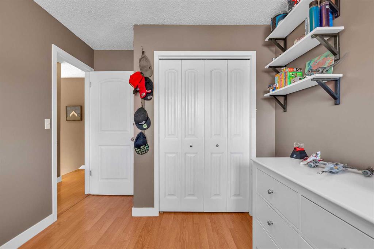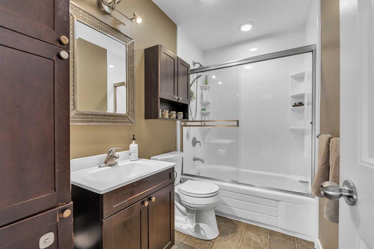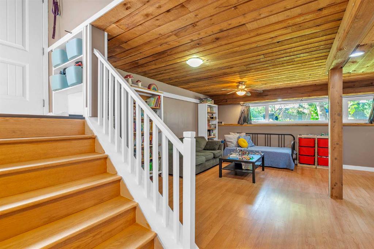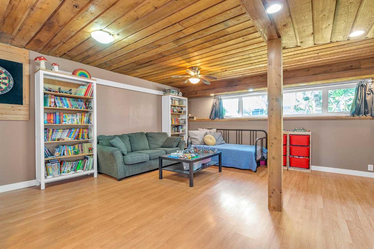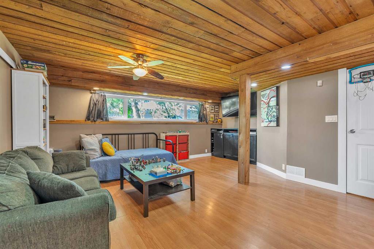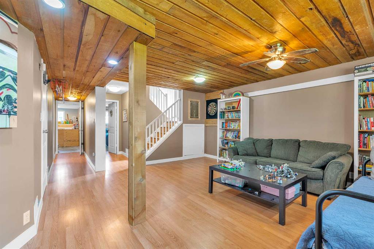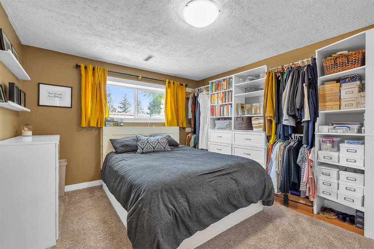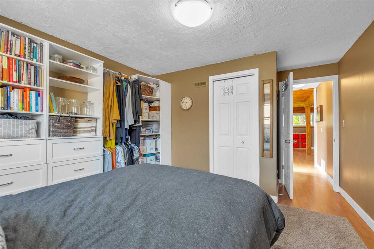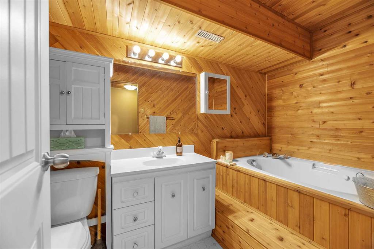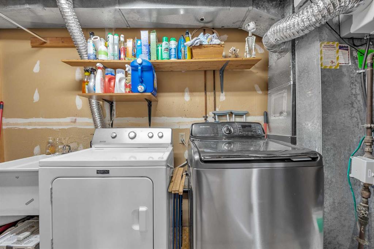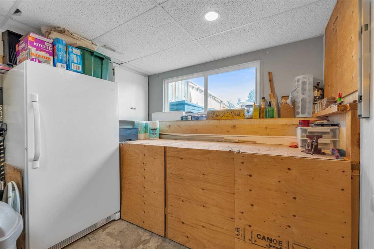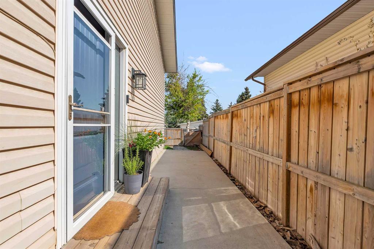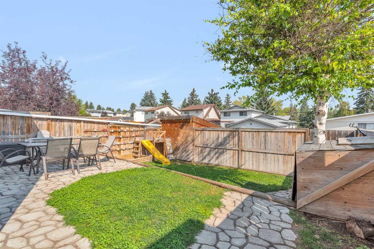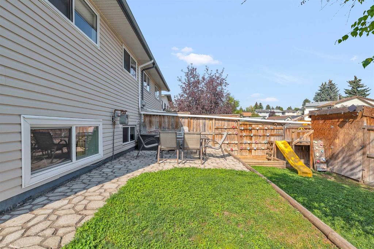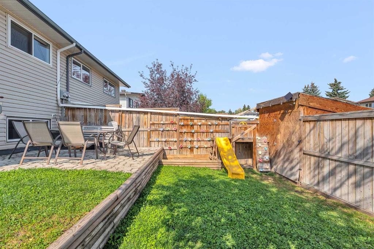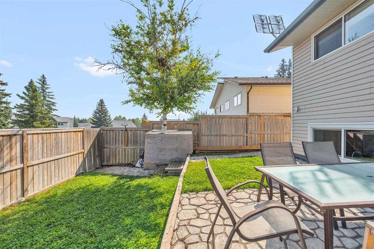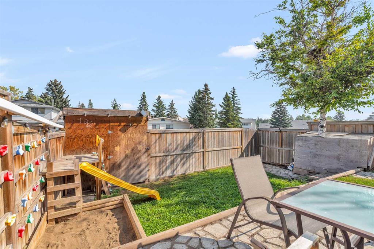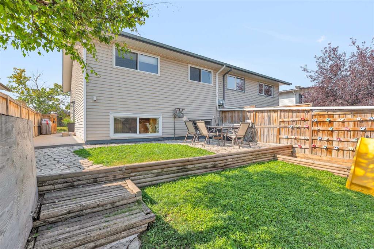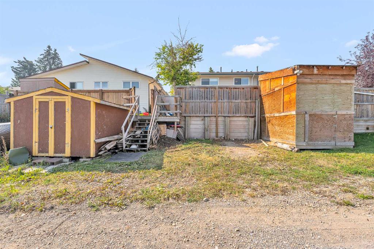Mike Paglione / CIR Realty
70 Ranch Glen Drive NW Calgary , Alberta , T3G 1E4
MLS® # A2255110
Your new home is a totally upgraded, fully developed, immaculate home in the popular and established community of Ranchlands! The impressive curb appeal is highlighted by the maintenance free exterior, all newer windows and doors and a sunny, recently upgraded balcony. This bright and open floor plan is filled by tons of natural light to give you that airy and inviting feeling throughout your entire home. The chef in you will be in awe with the abundance of cabinetry and counterspace, stylish backsplash,...
Essential Information
-
MLS® #
A2255110
-
Year Built
1977
-
Property Style
Attached-Side by SideBi-Level
-
Full Bathrooms
2
-
Property Type
Semi Detached (Half Duplex)
Community Information
-
Postal Code
T3G 1E4
Services & Amenities
-
Parking
Alley AccessOutsideStall
Interior
-
Floor Finish
LaminateLinoleum
-
Interior Feature
Built-in FeaturesCeiling Fan(s)Jetted TubNo Smoking HomeOpen FloorplanPantryStorageTrack LightingVinyl Windows
-
Heating
High EfficiencyFloor FurnaceNatural Gas
Exterior
-
Lot/Exterior Features
BalconyStorage
-
Construction
Vinyl SidingWood Frame
-
Roof
Asphalt Shingle
Additional Details
-
Zoning
R-CG
$2164/month
Est. Monthly Payment

