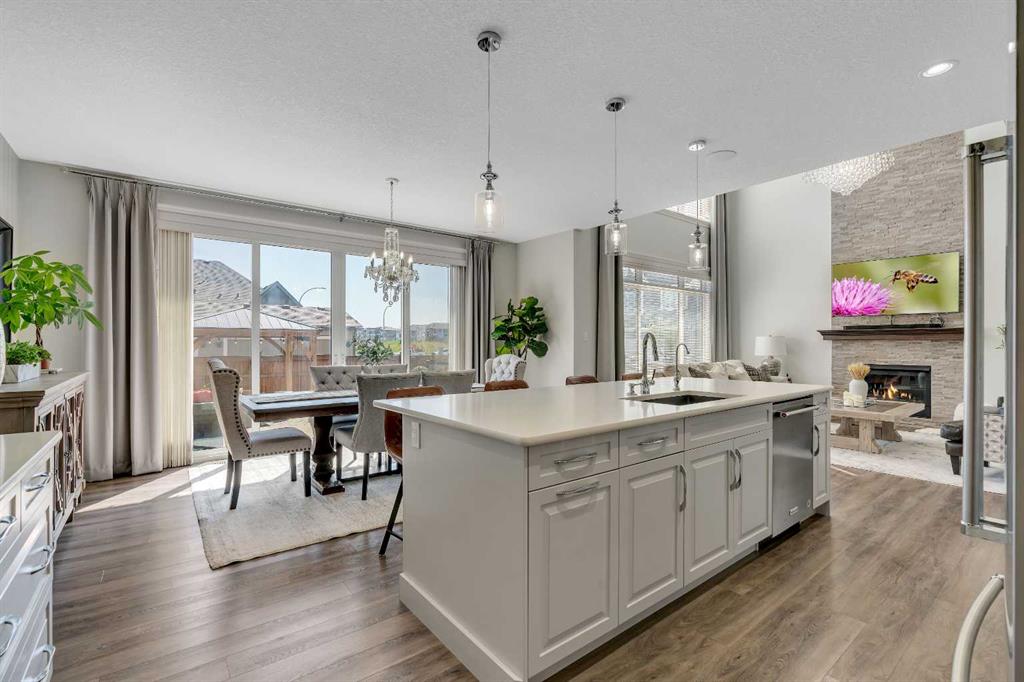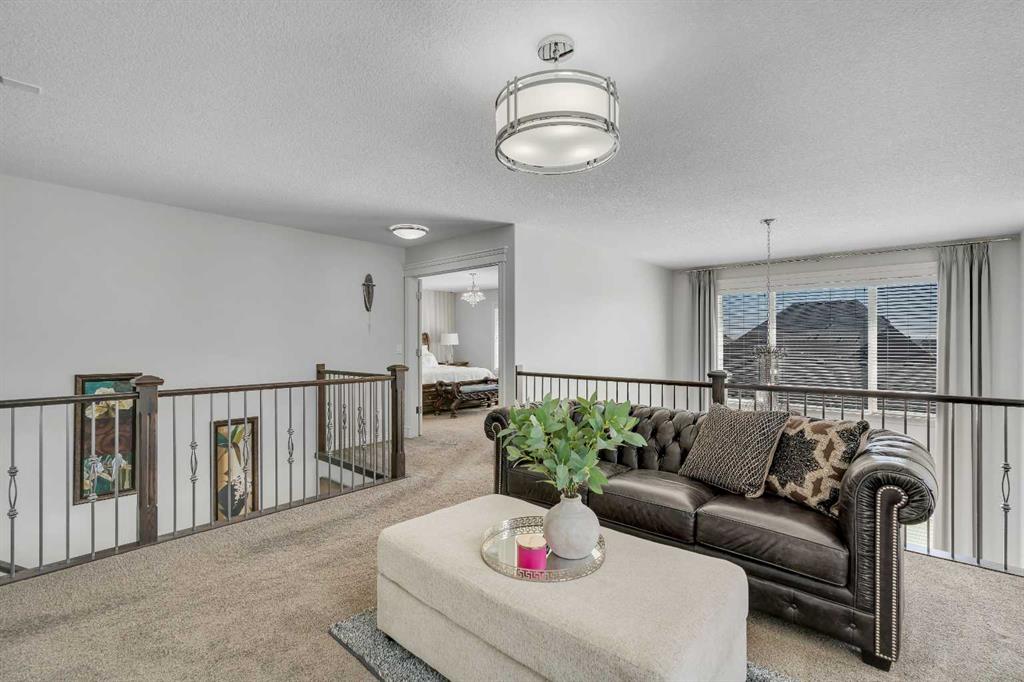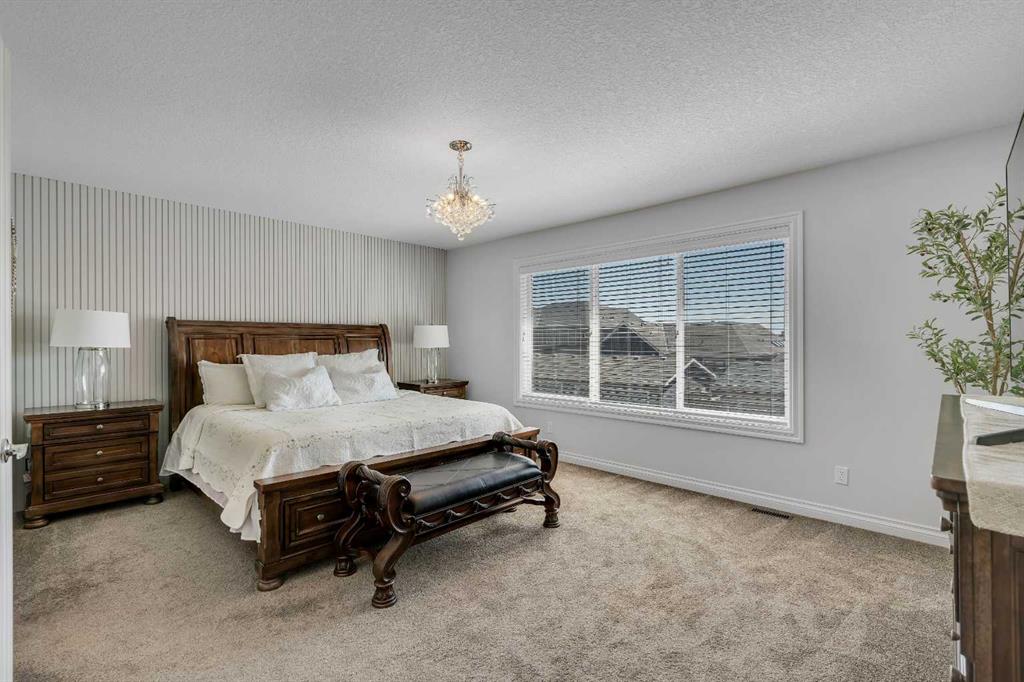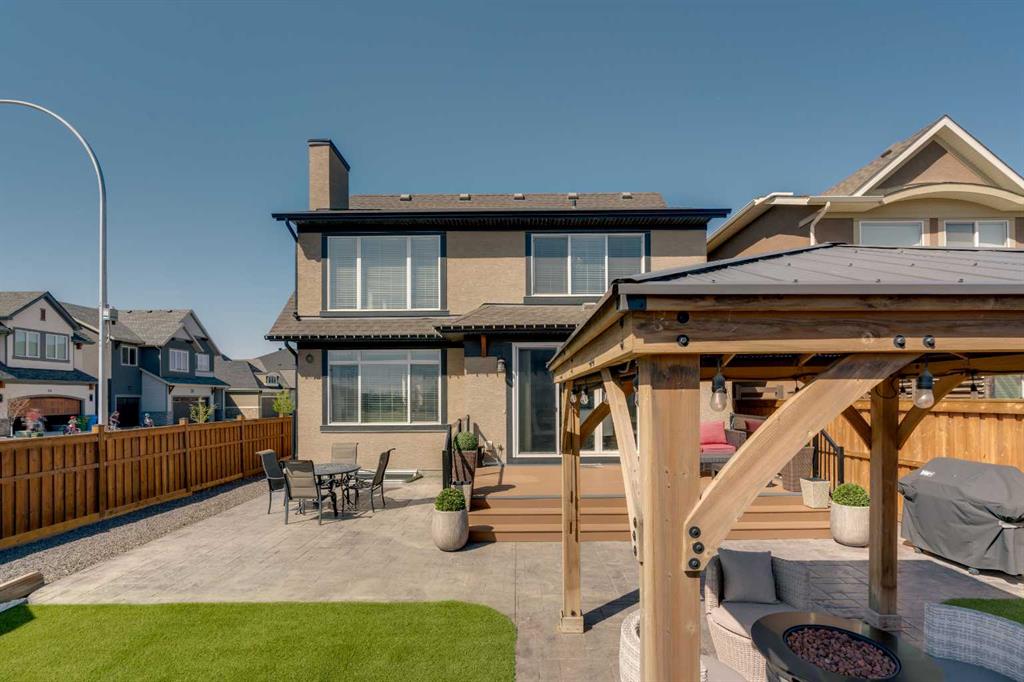David Johnston / RE/MAX First
7 Mahogany Cape SE, House for sale in Mahogany Calgary , Alberta , T3M 2S5
MLS® # A2218482
Welcome to 7 Mahogany Cape SE. Discover this beautifully crafted estate home in the highly sought-after, award-winning community of Mahogany — just a short walk to the beach, lakefront pathways, and vibrant amenities. From the moment you arrive, the pleasant front curb appeal welcomes you, featured on a corner lot with a front-facing double garage. The extended driveway easily accommodates three cars, offering space for a total of five vehicles. Step inside to a bright, open-concept layout flooded with natu...
Essential Information
-
MLS® #
A2218482
-
Partial Bathrooms
1
-
Property Type
Detached
-
Full Bathrooms
3
-
Year Built
2018
-
Property Style
2 Storey
Community Information
-
Postal Code
T3M 2S5
Services & Amenities
-
Parking
Double Garage Attached
Interior
-
Floor Finish
CarpetTileVinyl Plank
-
Interior Feature
Breakfast BarBuilt-in FeaturesCloset OrganizersDouble VanityHigh CeilingsKitchen IslandOpen FloorplanPantrySoaking TubStorageWalk-In Closet(s)Wet Bar
-
Heating
Forced Air
Exterior
-
Lot/Exterior Features
Fire Pit
-
Construction
StoneStuccoWood Frame
-
Roof
Asphalt Shingle
Additional Details
-
Zoning
R-G
$5465/month
Est. Monthly Payment



















































