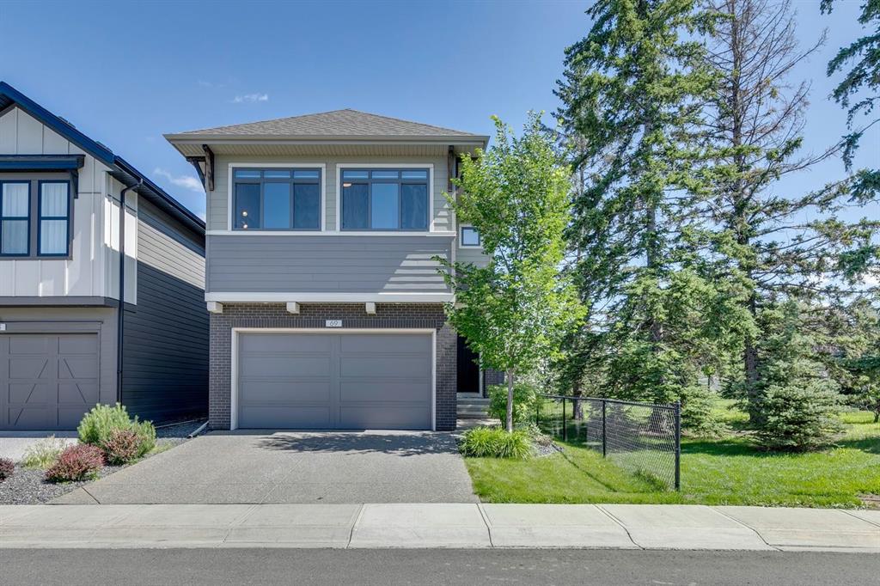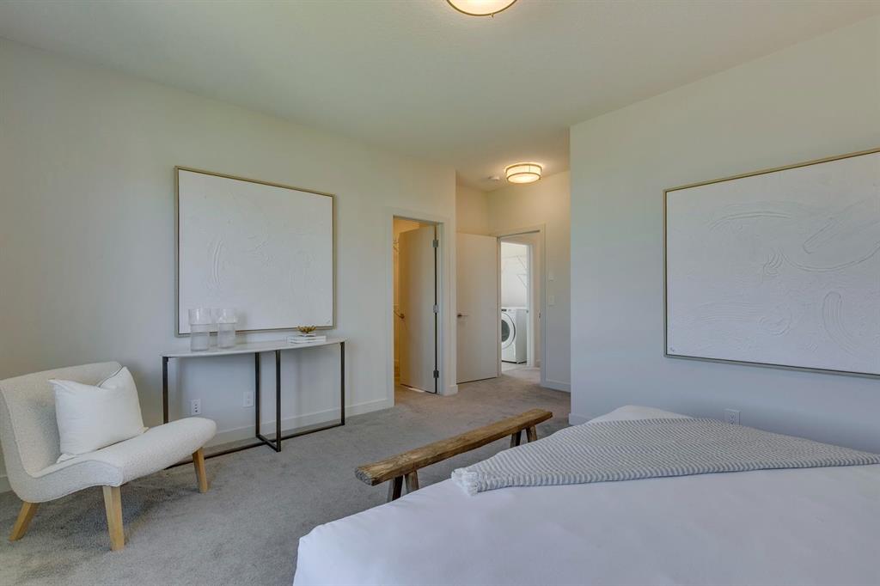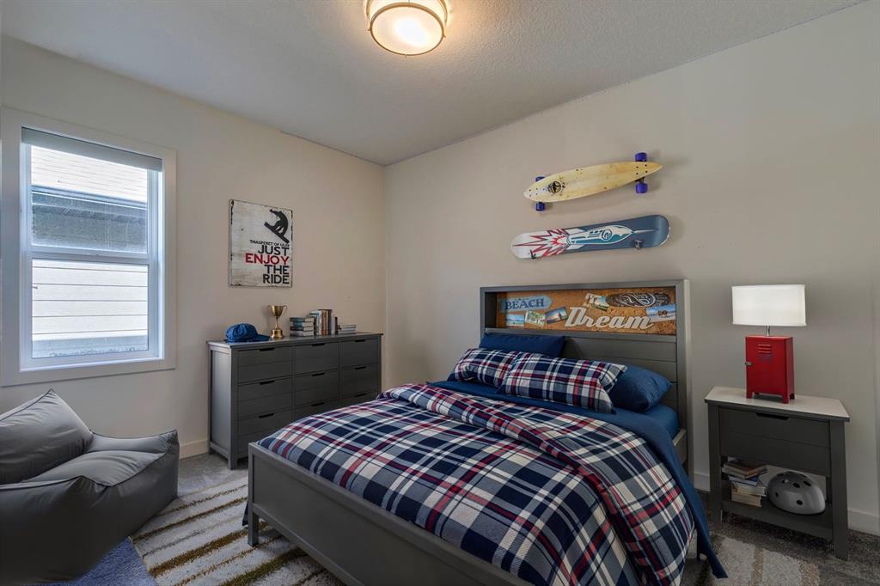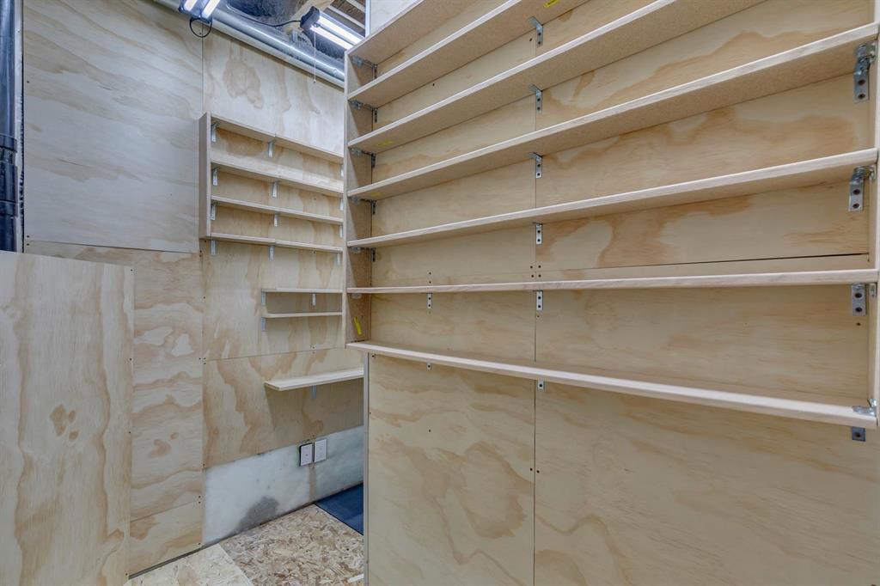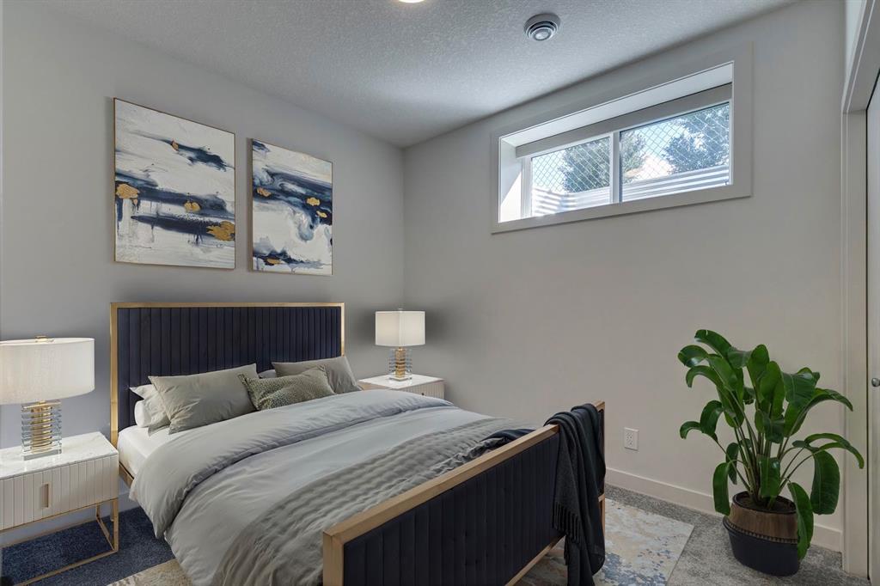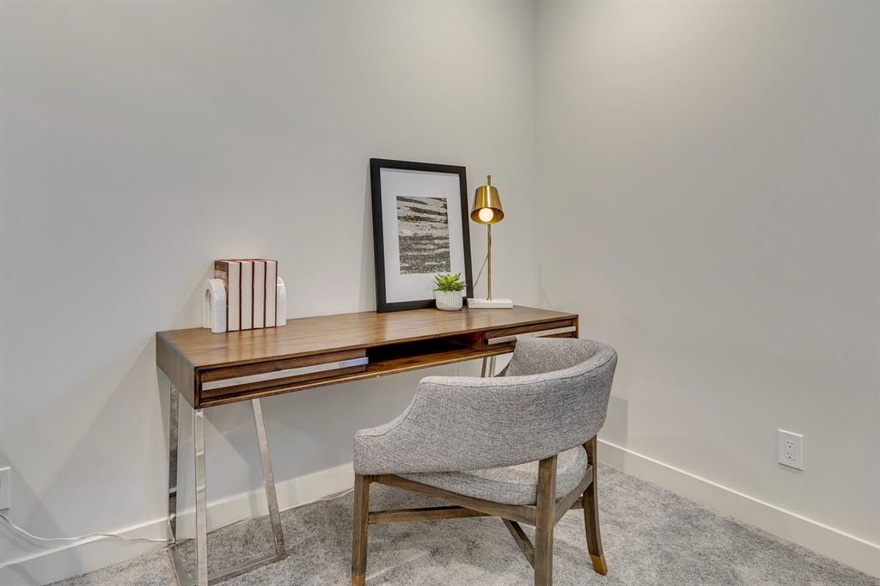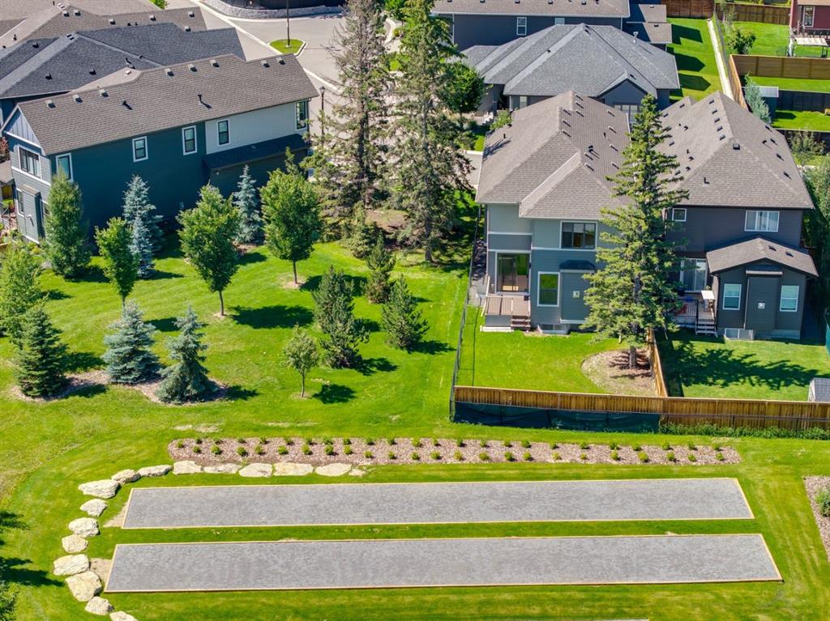Donna Delaney / CIR Realty
69 Shawnee Green SW, House for sale in Shawnee Slopes Calgary , Alberta , T2Y 0P5
MLS® # A2244390
Discover the perfect harmony of elegance and comfort in this stunning home, located in the highly coveted Shawnee Park community. Located next to a lush established green space and backing onto vibrant community gardens, and bocce ball courts, this property boasts over 3,000 square feet of impeccably designed living space, crafted to impress even the most discerning buyer. Step through the front door and into a home that radiates sophistication. Soaring 9-foot ceilings and warm hickory wide-plank hardwood f...
Essential Information
-
MLS® #
A2244390
-
Partial Bathrooms
1
-
Property Type
Detached
-
Full Bathrooms
3
-
Year Built
2020
-
Property Style
2 Storey
Community Information
-
Postal Code
T2Y 0P5
Services & Amenities
-
Parking
Double Garage AttachedHeated GarageOversized
Interior
-
Floor Finish
CarpetCeramic TileHardwood
-
Interior Feature
ChandelierCloset OrganizersDouble VanityHigh CeilingsKitchen IslandNatural WoodworkNo Animal HomeNo Smoking HomeOpen FloorplanPantryQuartz CountersRecessed LightingSee RemarksStorageVinyl WindowsWalk-In Closet(s)
-
Heating
Forced Air
Exterior
-
Lot/Exterior Features
PlaygroundPrivate Yard
-
Construction
BrickCement Fiber BoardWood Frame
-
Roof
Asphalt Shingle
Additional Details
-
Zoning
DC
$4122/month
Est. Monthly Payment

