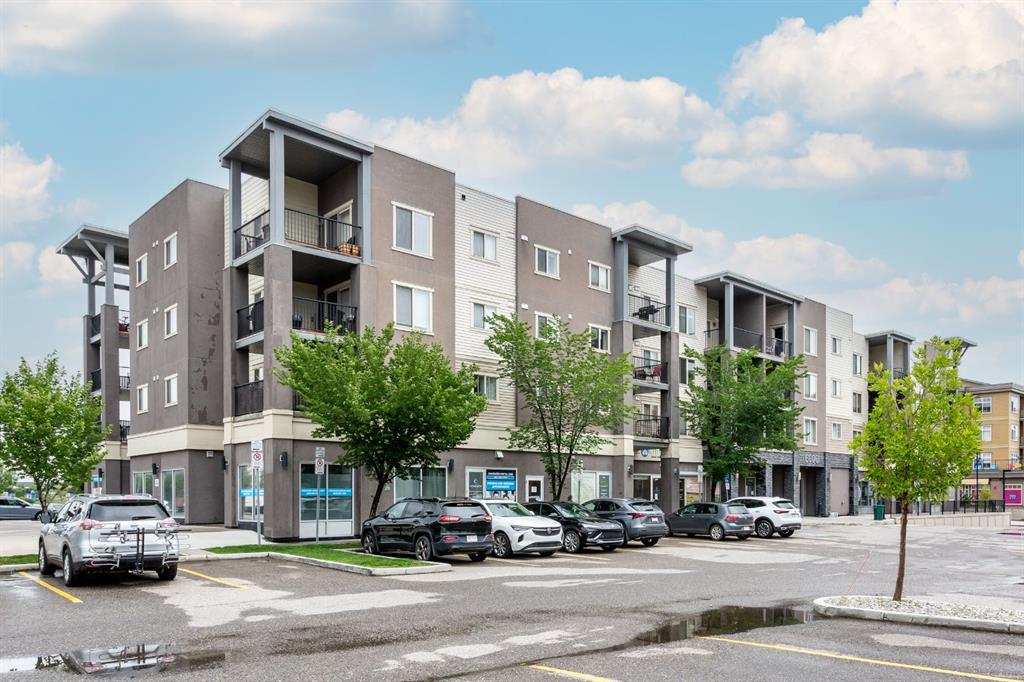Jamie McLachlin / CIR Realty
6412, 403 Mackenzie Way SW, Condo for sale in Downtown Airdrie , Alberta , T4B 3B7
MLS® # A2242206
Welcome to Creekside Crossing, where comfort meets convenience in this beautifully upgraded and meticulously maintained top floor unit. Featuring 2 spacious bedrooms, a versatile den, and 2 full bathrooms including a private 4-piece ensuite this home offers 960 sq ft of thoughtfully designed living space and a bright, open-concept layout ideal for modern living. Step into the stylish kitchen complete with granite countertops, stainless steel appliances and an eating bar perfect for morning coffee or casual...
Essential Information
-
MLS® #
A2242206
-
Year Built
2016
-
Property Style
Apartment-Single Level Unit
-
Full Bathrooms
2
-
Property Type
Apartment
Community Information
-
Postal Code
T4B 3B7
Services & Amenities
-
Parking
StallUnderground
Interior
-
Floor Finish
CarpetLinoleum
-
Interior Feature
Breakfast BarBuilt-in FeaturesCeiling Fan(s)Closet OrganizersGranite CountersNo Smoking HomeOpen Floorplan
-
Heating
Baseboard
Exterior
-
Lot/Exterior Features
Balcony
-
Construction
StoneVinyl SidingWood Frame
Additional Details
-
Zoning
M3
$1457/month
Est. Monthly Payment





















