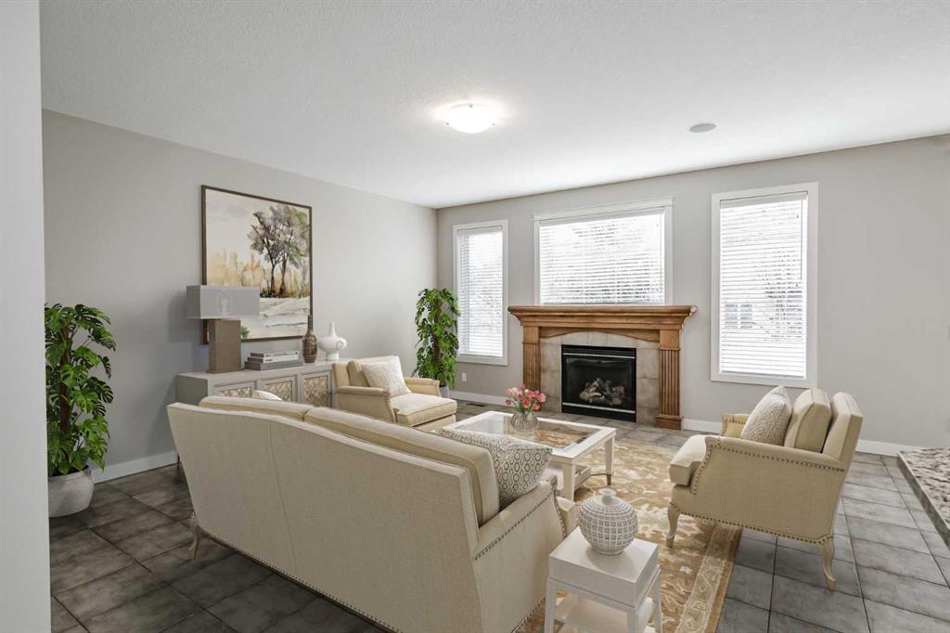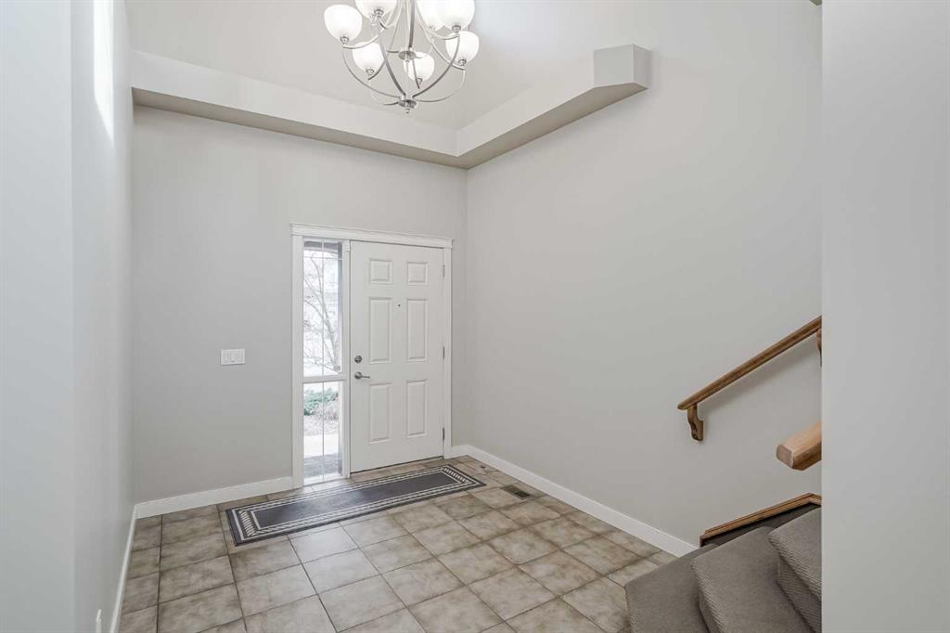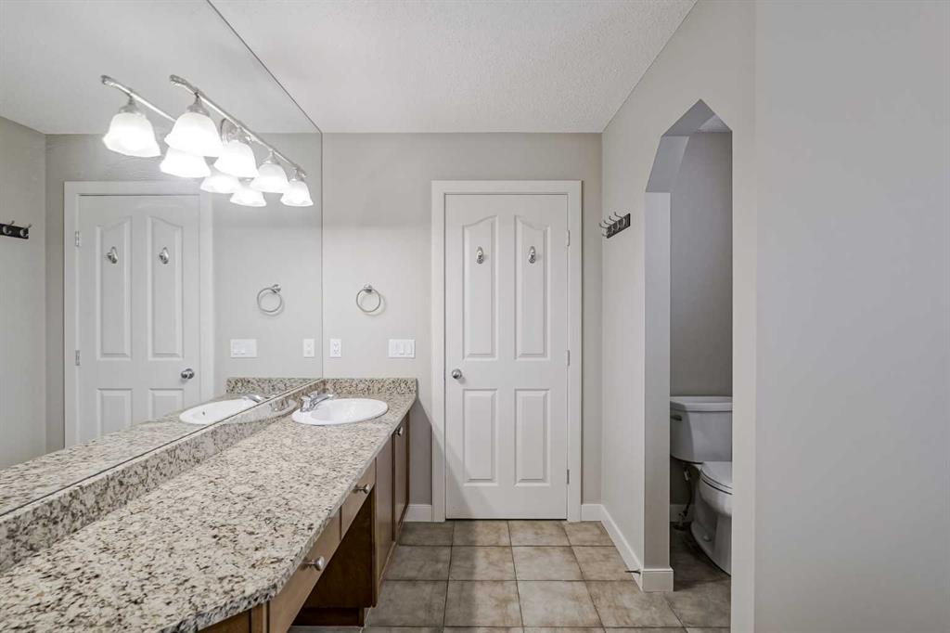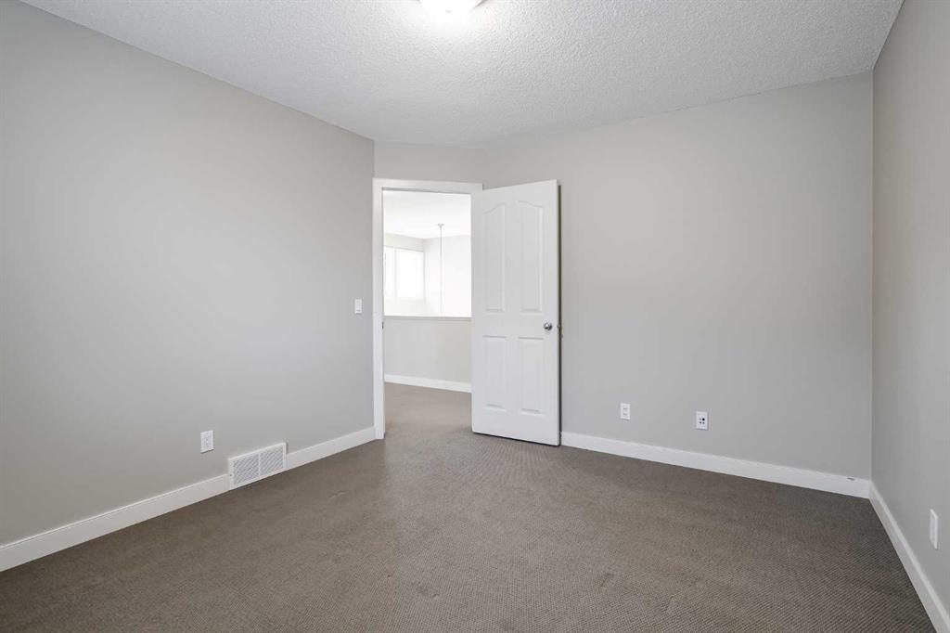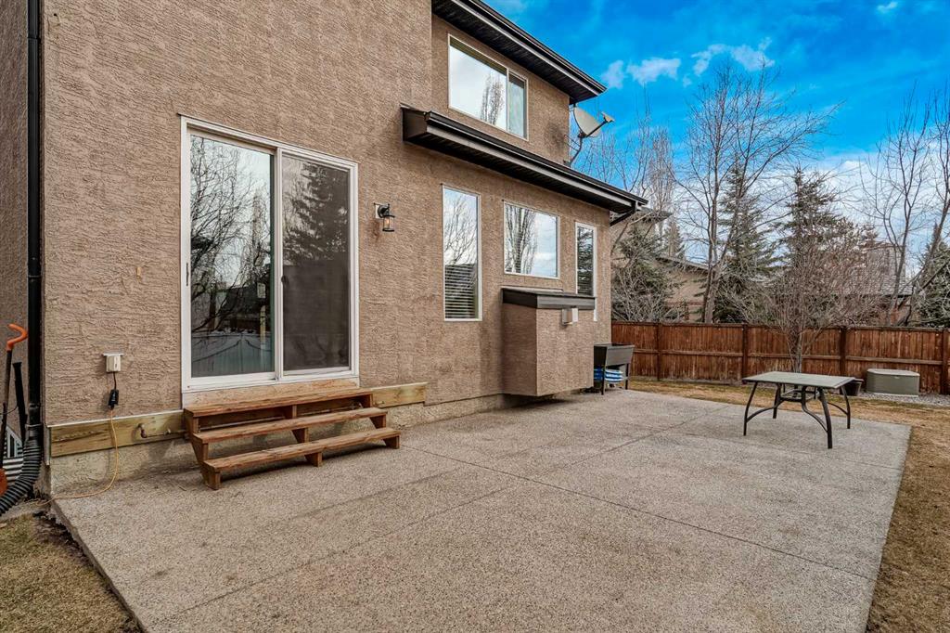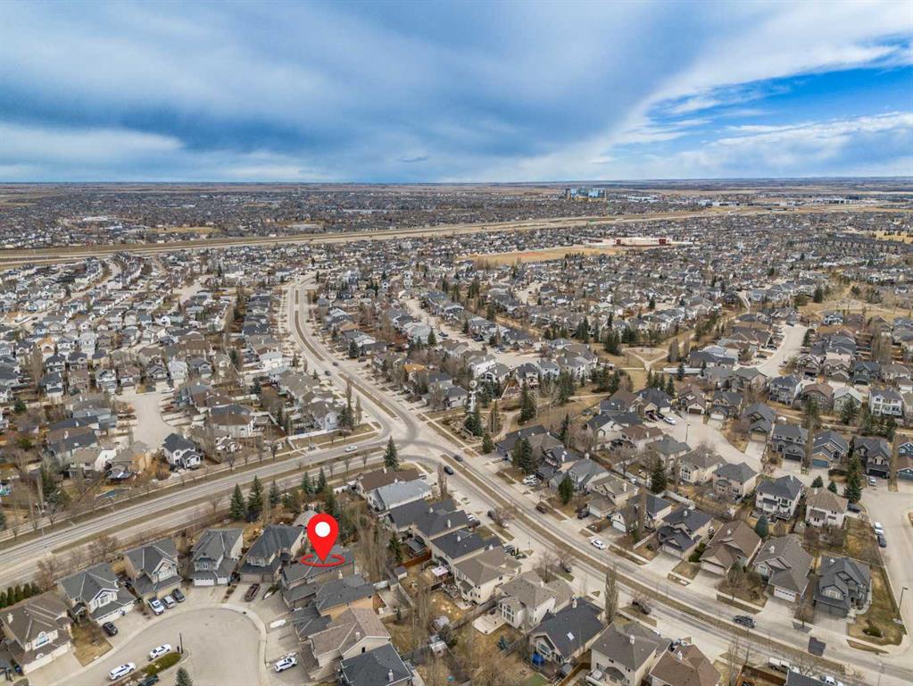Justin Havre / eXp Realty
63 Cranleigh Close SE, House for sale in Cranston Calgary , Alberta , T3M 1H6
MLS® # A2209242
**Welcome to this impeccably maintained estate home nestled on one of Cranston’s most coveted and mature streets. Situated on a quiet cul-de-sac and offering over 2300 sqft of thoughtfully designed living space, this stunning residence perfectly blends comfort, privacy, and elegance for the discerning buyer. **Step inside to a grand two-storey foyer, where soaring ceilings and natural light create a truly breathtaking welcome. **Elegant tile flooring spans the entire main level, offering both style and ea...
Essential Information
-
MLS® #
A2209242
-
Partial Bathrooms
1
-
Property Type
Detached
-
Full Bathrooms
2
-
Year Built
2005
-
Property Style
2 Storey
Community Information
-
Postal Code
T3M 1H6
Services & Amenities
-
Parking
AggregateFront DriveGarage Door OpenerHeated GarageInsulatedTriple Garage Attached
Interior
-
Floor Finish
CarpetTile
-
Interior Feature
Bathroom Rough-inBreakfast BarCeiling Fan(s)Central VacuumCloset OrganizersGranite CountersHigh CeilingsKitchen IslandOpen FloorplanPantrySee RemarksSoaking TubVaulted Ceiling(s)Vinyl WindowsWalk-In Closet(s)
-
Heating
Forced AirNatural Gas
Exterior
-
Lot/Exterior Features
BBQ gas lineFire PitPrivate Yard
-
Construction
StoneStuccoWood Frame
-
Roof
Asphalt Shingle
Additional Details
-
Zoning
R-G
$4440/month
Est. Monthly Payment




