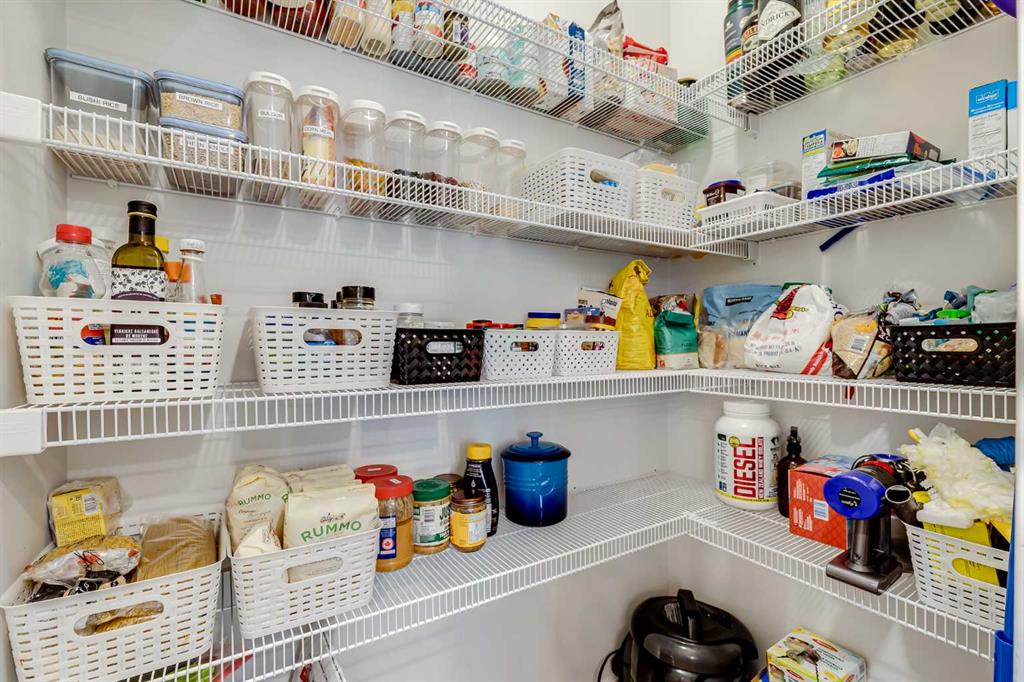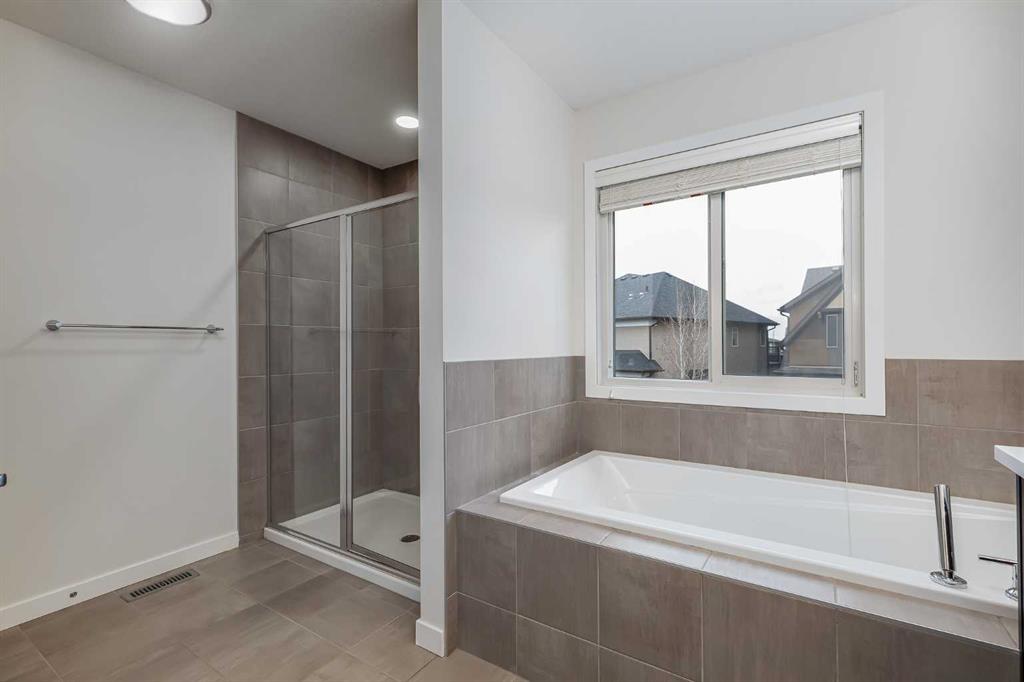Felicity Denesiuk / Royal LePage Arteam Realty
62 Masters Place SE, House for sale in Mahogany Calgary , Alberta , T3M 2L4
MLS® # A2211470
Tucked away on a quiet cul-de-sac in the lake community of Mahogany, this welcoming two-storey home offers over 2,200 square feet of thoughtfully designed living space. Whether you're sipping your morning coffee on the deck overlooking your beautiful yard or strolling down to the lake on a summer afternoon, this is the kind of place that makes everyday living feel a little more special. The main floor has a comfortable, open flow that makes it easy to relax or entertain—with a dedicated office space that’s ...
Essential Information
-
MLS® #
A2211470
-
Partial Bathrooms
1
-
Property Type
Detached
-
Full Bathrooms
2
-
Year Built
2016
-
Property Style
2 Storey
Community Information
-
Postal Code
T3M 2L4
Services & Amenities
-
Parking
Double Garage Attached
Interior
-
Floor Finish
CarpetHardwoodTile
-
Interior Feature
Double VanityKitchen IslandOpen FloorplanPantryQuartz CountersSoaking TubVinyl WindowsWalk-In Closet(s)
-
Heating
Forced AirNatural Gas
Exterior
-
Lot/Exterior Features
BBQ gas line
-
Construction
Vinyl SidingWood Frame
-
Roof
Asphalt Shingle
Additional Details
-
Zoning
R-G
$3735/month
Est. Monthly Payment




































