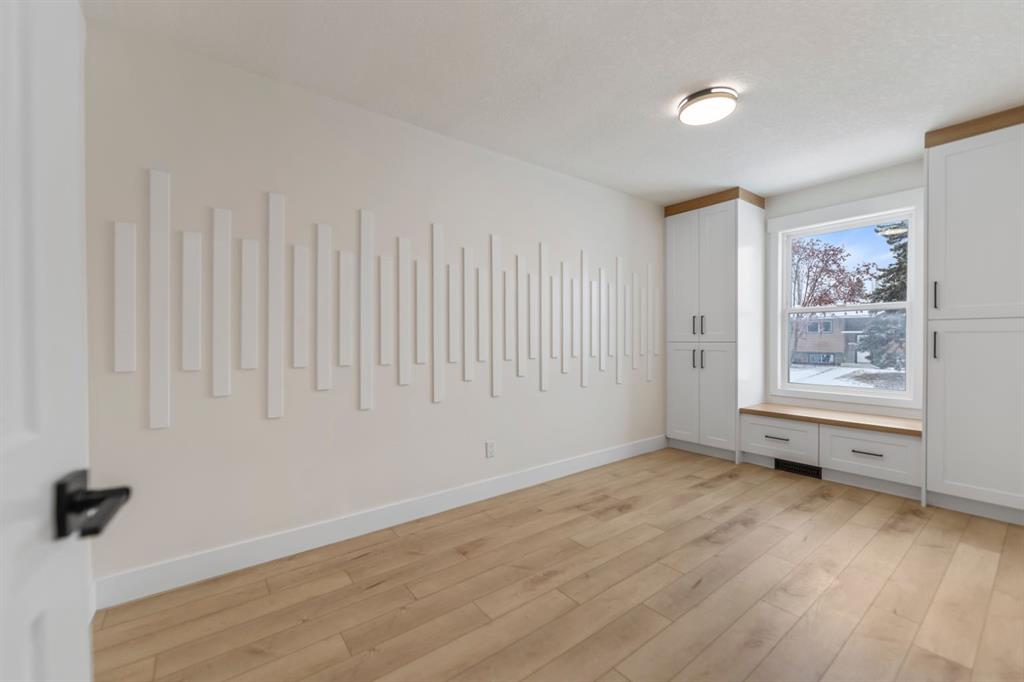Neeraj Paul / TREC The Real Estate Company
619 Arlington Drive SE, House for sale in Acadia Calgary , Alberta , T2H1S8
MLS® # A2228744
HUGE PRICE REDUCTION!!!!! Welcome to this beautifully renovated house in the family-friendly community of Acadia. Situated on a corner lot, this home offers fantastic curb appeal with 1700 square feet of developed living space, high-end finishes throughout, and a layout designed for both comfort and style. The front yard of this property is a treat for the eyes, privacy panels and artistic deck railing. The house is completely remodelled with, new exterior stucco that provides durability and timeless styl...
Essential Information
-
MLS® #
A2228744
-
Partial Bathrooms
1
-
Property Type
Detached
-
Full Bathrooms
2
-
Year Built
1969
-
Property Style
3 Level Split
Community Information
-
Postal Code
T2H1S8
Services & Amenities
-
Parking
Double Garage Detached
Interior
-
Floor Finish
CarpetVinyl Plank
-
Interior Feature
BarCeiling Fan(s)Kitchen IslandNo Animal HomeNo Smoking HomeOpen FloorplanQuartz Counters
-
Heating
Forced Air
Exterior
-
Lot/Exterior Features
Playground
-
Construction
StuccoWood Frame
-
Roof
Asphalt Shingle
Additional Details
-
Zoning
R-CG
$3461/month
Est. Monthly Payment





































