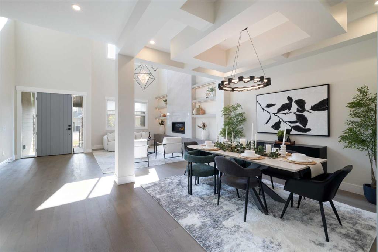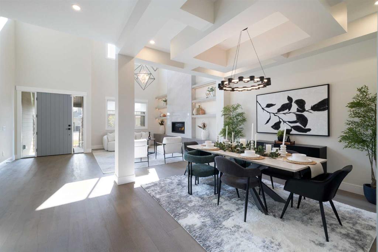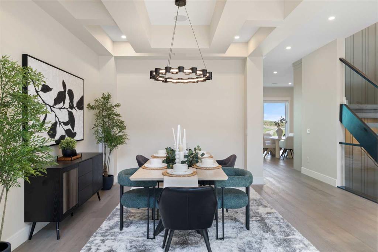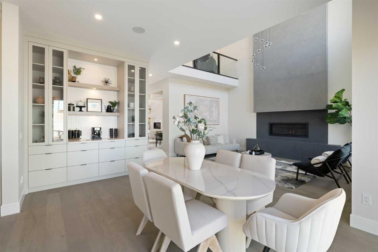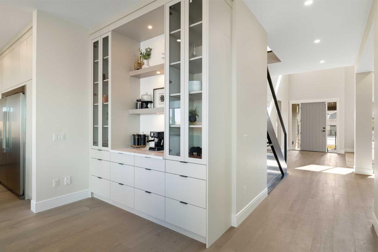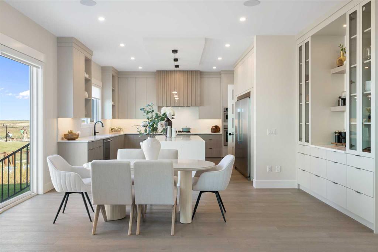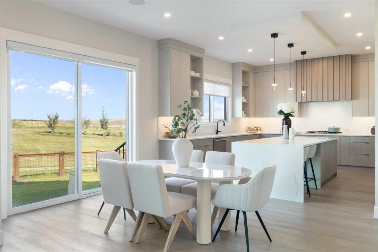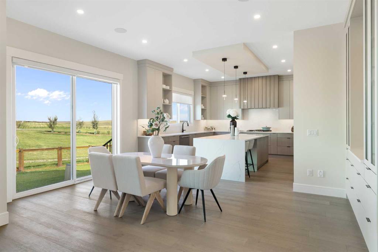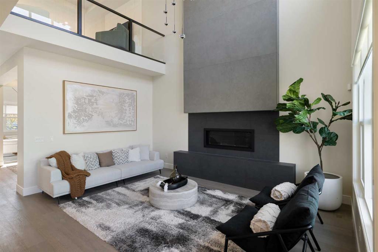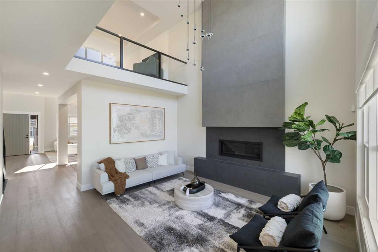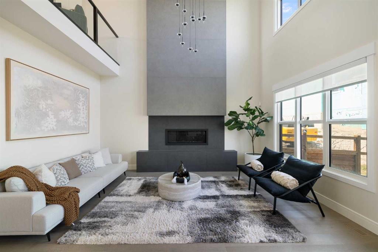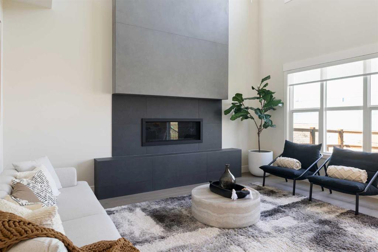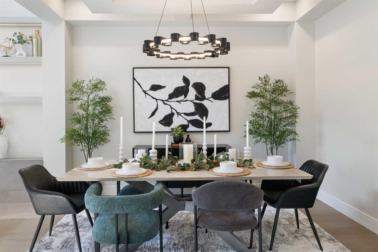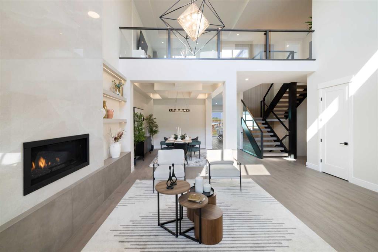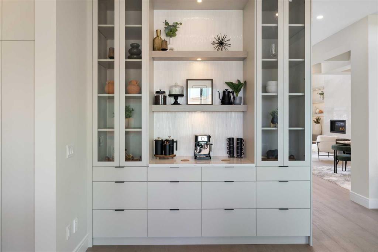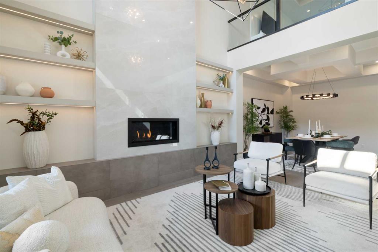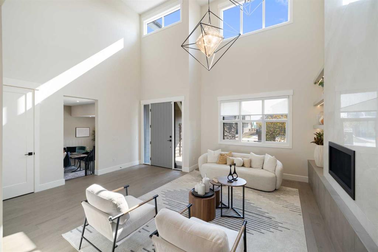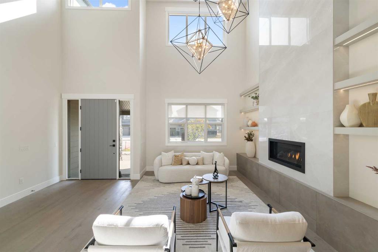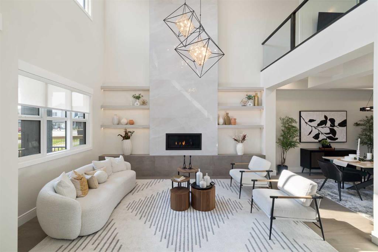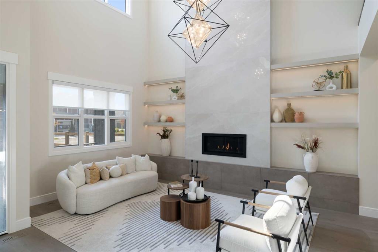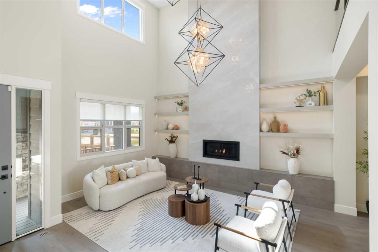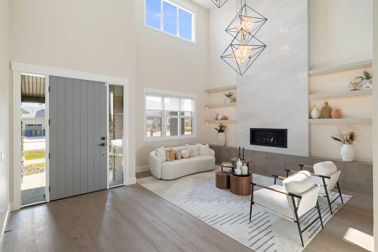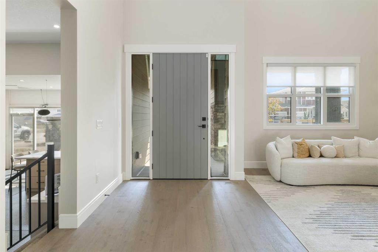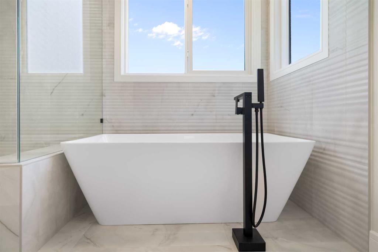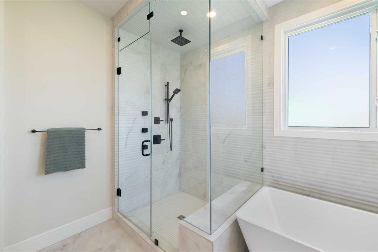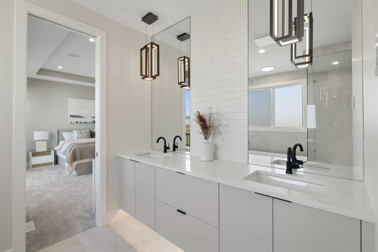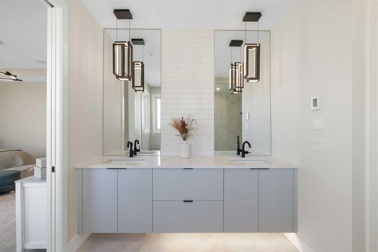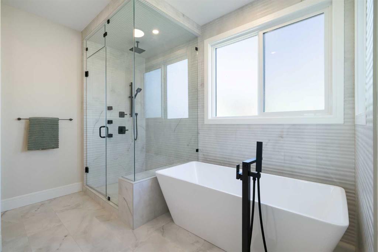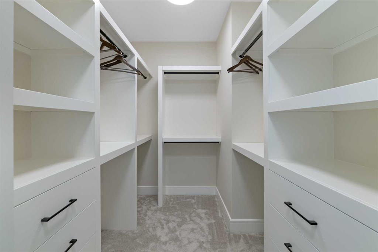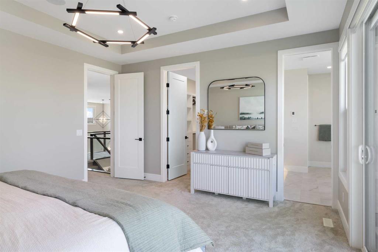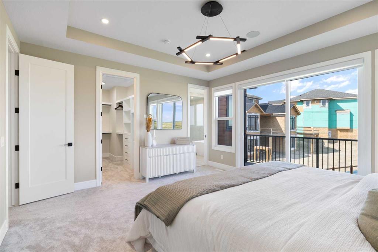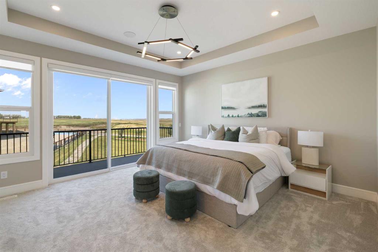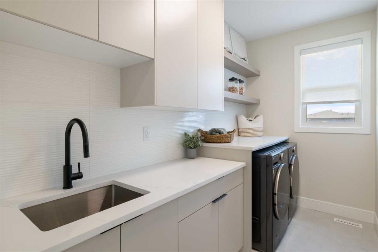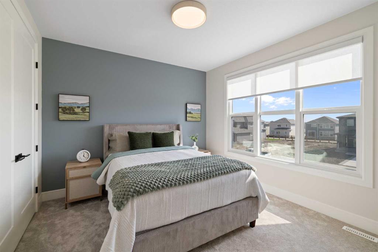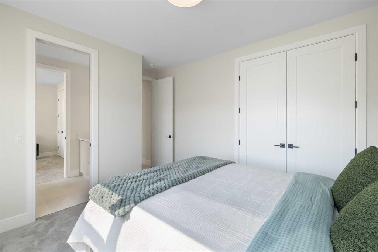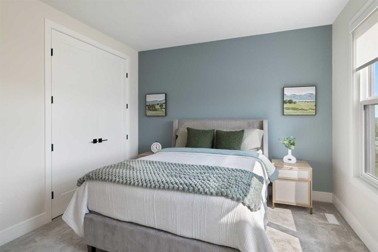Sahil Chhabra / eXp Realty
60 Bridges Drive Langdon , Alberta , T0J 1X3
MLS® # A2269466
Welcome to Bridges of Langdon, where style, functionality, and modern living converge in this 4-bedroom, 3-bathroom half-duplex by Green Cedar Homes. With 2,100 sq ft of thoughtfully designed space, this home delivers everything today’s buyers are looking for—luxury finishes, smart layouts, and family-friendly design. The exterior impresses with clean lines and a double attached garage, which joins seamlessly with the neighboring duplex. Inside, the open-concept main floor is bright and inviting, anchored ...
Essential Information
-
MLS® #
A2269466
-
Partial Bathrooms
1
-
Property Type
Semi Detached (Half Duplex)
-
Full Bathrooms
2
-
Year Built
2025
-
Property Style
2 StoreyAttached-Side by Side
Community Information
-
Postal Code
T0J 1X3
Services & Amenities
-
Parking
Double Garage Attached
Interior
-
Floor Finish
CarpetHardwood
-
Interior Feature
High CeilingsKitchen IslandNo Animal HomeNo Smoking HomeOpen Floorplan
-
Heating
Forced Air
Exterior
-
Lot/Exterior Features
Private Yard
-
Construction
Wood Frame
-
Roof
Asphalt Shingle
Additional Details
-
Zoning
RC1
$2938/month
Est. Monthly Payment

