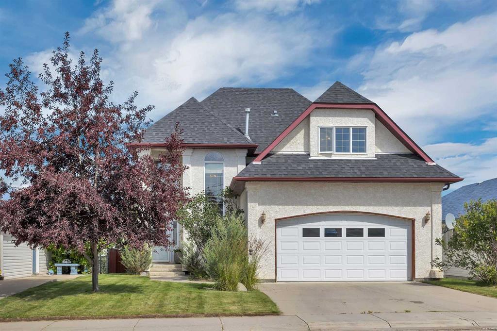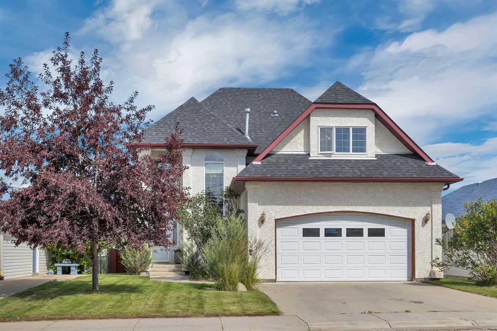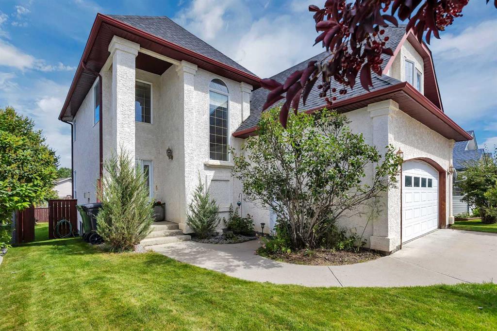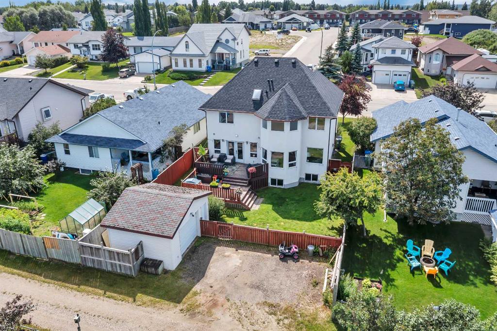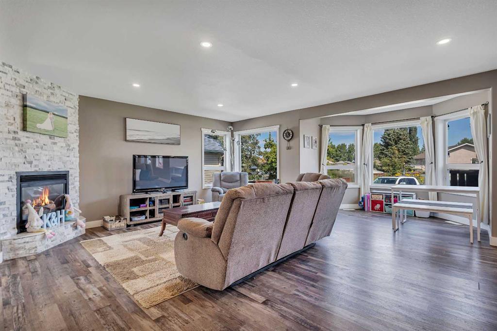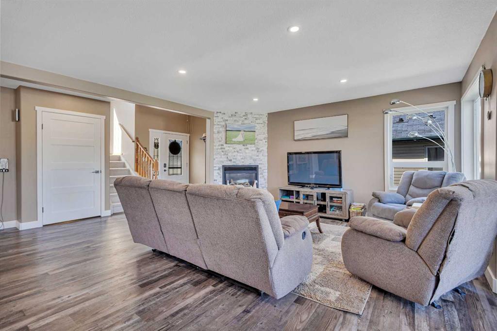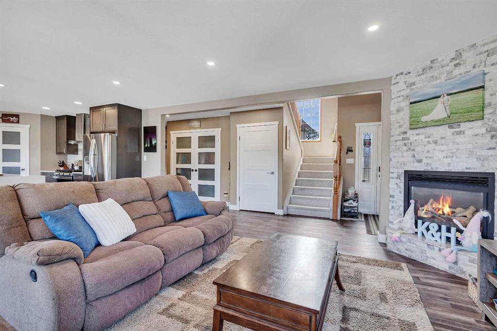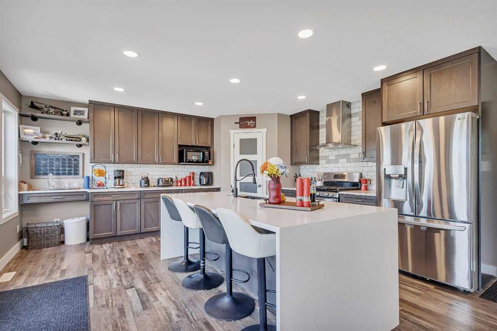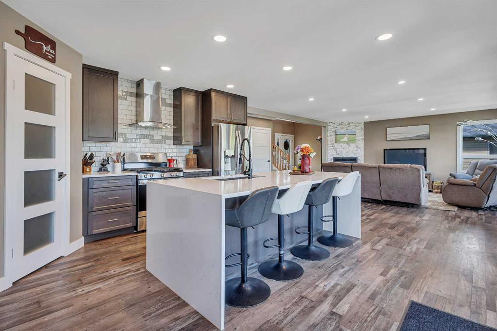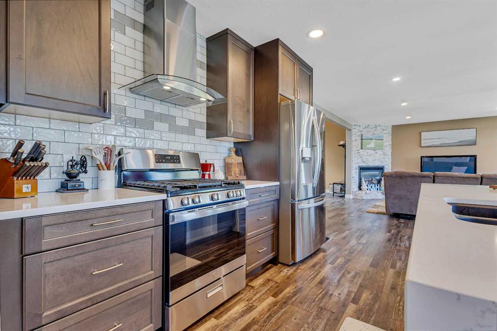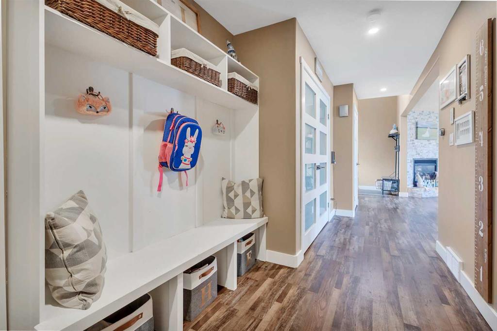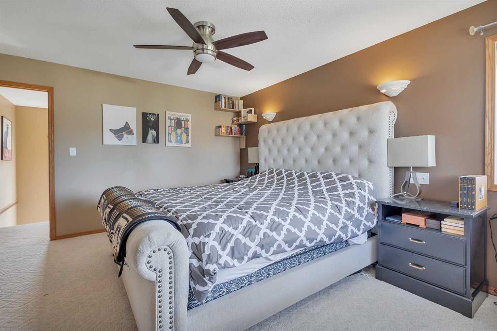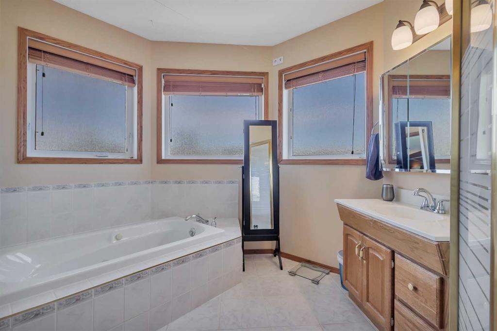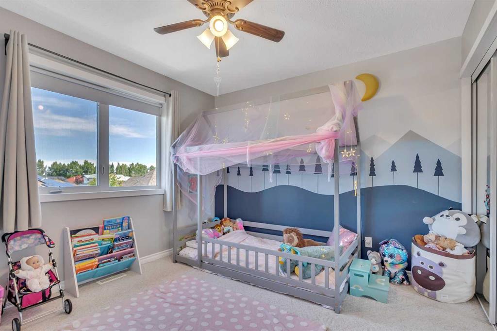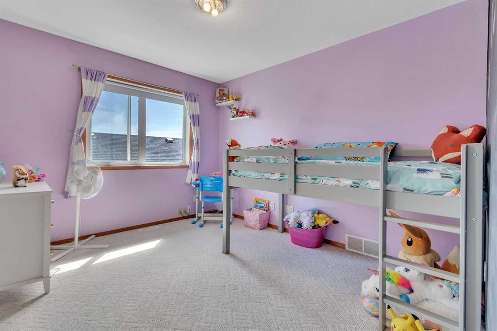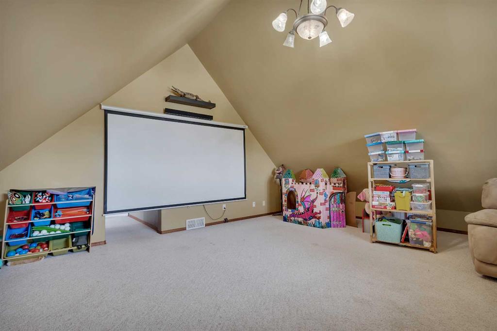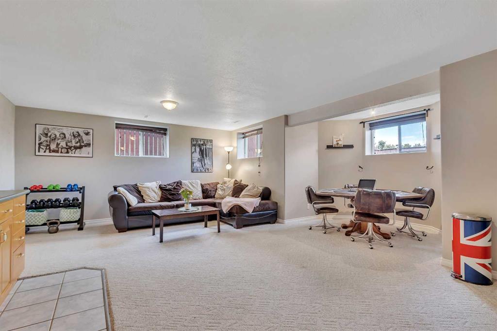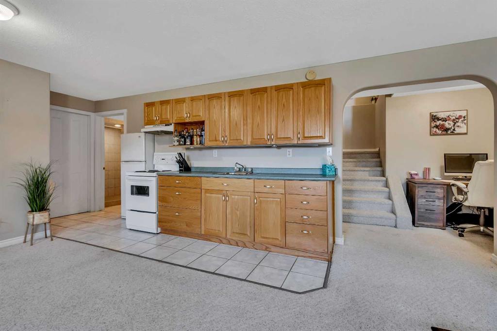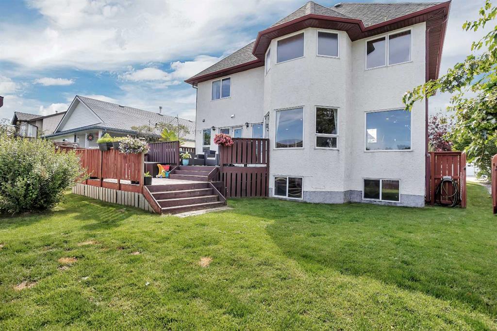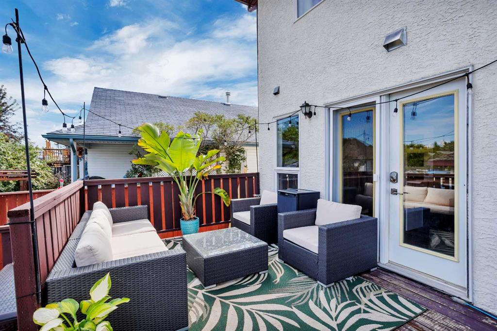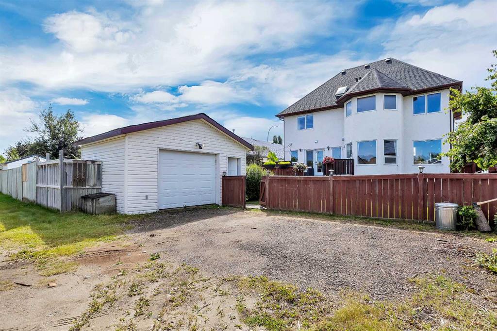Jonathan David / PG Direct Realty Ltd.
5838 65 Avenue , House for sale in NONE Rocky Mountain House , Alberta , T4T 1N7
MLS® # A2247334
Step into your next chapter with this beautifully updated 2-story home in Rocky Mountain House—offering the perfect blend of style and space, complete with both attached & detached garages, a bonus room, a newer roof, and vinyl windows that make it truly one of a kind. From the moment you arrive, you’ll be impressed by charming curb appeal. Step inside to an open-concept main floor filled with natural light from oversized windows, anchored by a gas fireplace with mantel in the living area. The renovated kit...
Essential Information
-
MLS® #
A2247334
-
Partial Bathrooms
1
-
Property Type
Detached
-
Full Bathrooms
3
-
Year Built
1998
-
Property Style
2 Storey
Community Information
-
Postal Code
T4T 1N7
Services & Amenities
-
Parking
Double Garage AttachedSingle Garage Detached
Interior
-
Floor Finish
CarpetCeramic TileLinoleumTile
-
Interior Feature
Breakfast BarCeiling Fan(s)Jetted TubKitchen IslandOpen FloorplanPantryQuartz CountersWalk-In Closet(s)Wet Bar
-
Heating
Forced Air
Exterior
-
Lot/Exterior Features
Fire PitPrivate EntrancePrivate YardRain Gutters
-
Construction
ConcreteStuccoWood Frame
-
Roof
Asphalt Shingle
Additional Details
-
Zoning
R-L
$2436/month
Est. Monthly Payment

