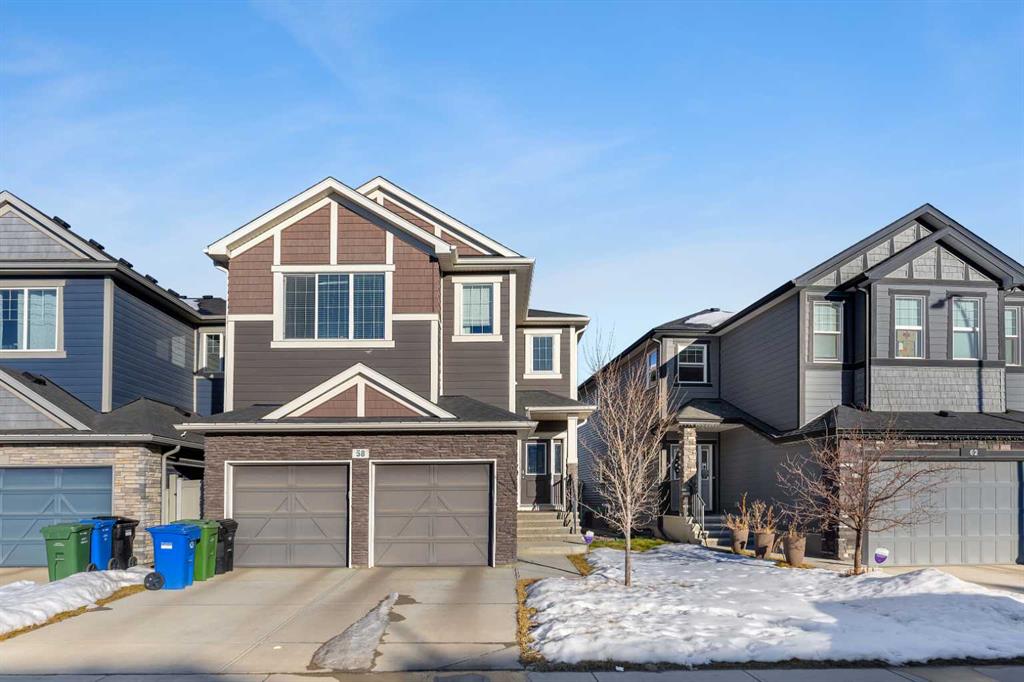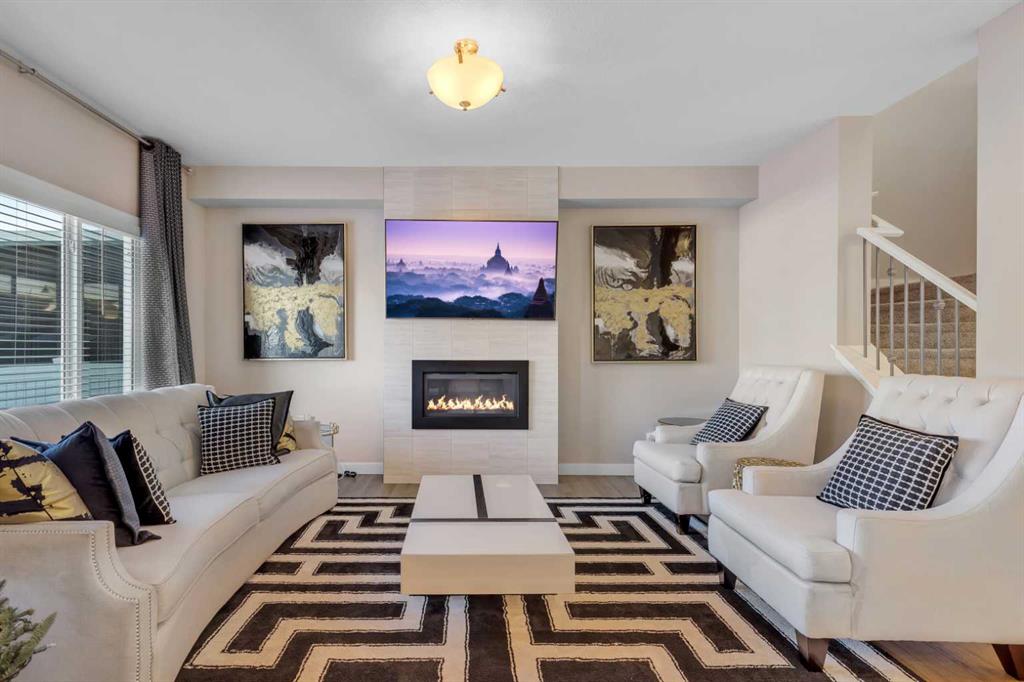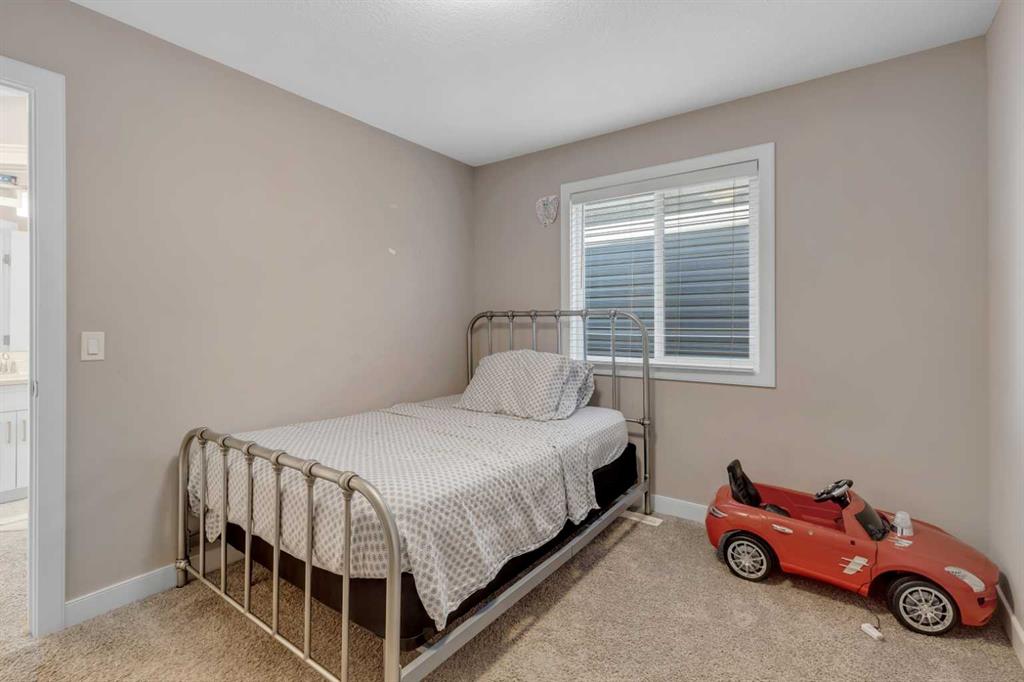Jayesh Chaudhary / RE/MAX Real Estate (Mountain View)
58 Legacy Grove SE, House for sale in Legacy Calgary , Alberta , T2X2E3
MLS® # A2209753
Stunning 6-Bedroom, 3.5-Bathroom Home with Fully Developed Basement in SE Calgary’s Legacy – Move-In Ready! Welcome to this highly upgraded and meticulously maintained 6-bedroom, 3.5-bathroom home with a main-floor office and a fully landscaped, fenced backyard complete with a newly built deck, located in the master-planned community of Legacy in SE Calgary. This thoughtfully designed neighborhood offers breathtaking views, parks, a vast 300-acre environmental reserve, and an extensive network of walking pa...
Essential Information
-
MLS® #
A2209753
-
Partial Bathrooms
1
-
Property Type
Detached
-
Full Bathrooms
3
-
Year Built
2018
-
Property Style
2 Storey
Community Information
-
Postal Code
T2X2E3
Services & Amenities
-
Parking
Double Garage Attached
Interior
-
Floor Finish
CarpetCeramic TileTileVinyl Plank
-
Interior Feature
Breakfast BarChandelierDouble VanityHigh CeilingsKitchen IslandNo Animal HomeOpen FloorplanPantryQuartz CountersSee RemarksSoaking TubStorageVinyl WindowsWalk-In Closet(s)
-
Heating
CentralHigh EfficiencyForced AirHumidity ControlNatural GasSee Remarks
Exterior
-
Lot/Exterior Features
GardenLightingPlaygroundPrivate EntrancePrivate Yard
-
Construction
ConcreteStoneVinyl SidingWood Frame
-
Roof
Asphalt Shingle
Additional Details
-
Zoning
R-G
$3712/month
Est. Monthly Payment



















































