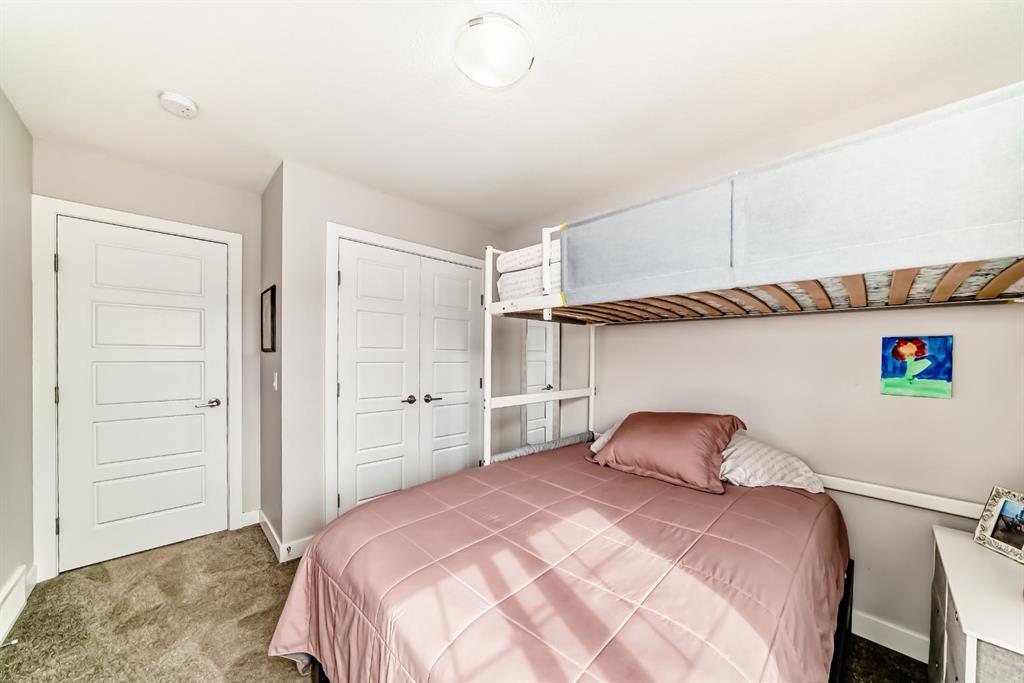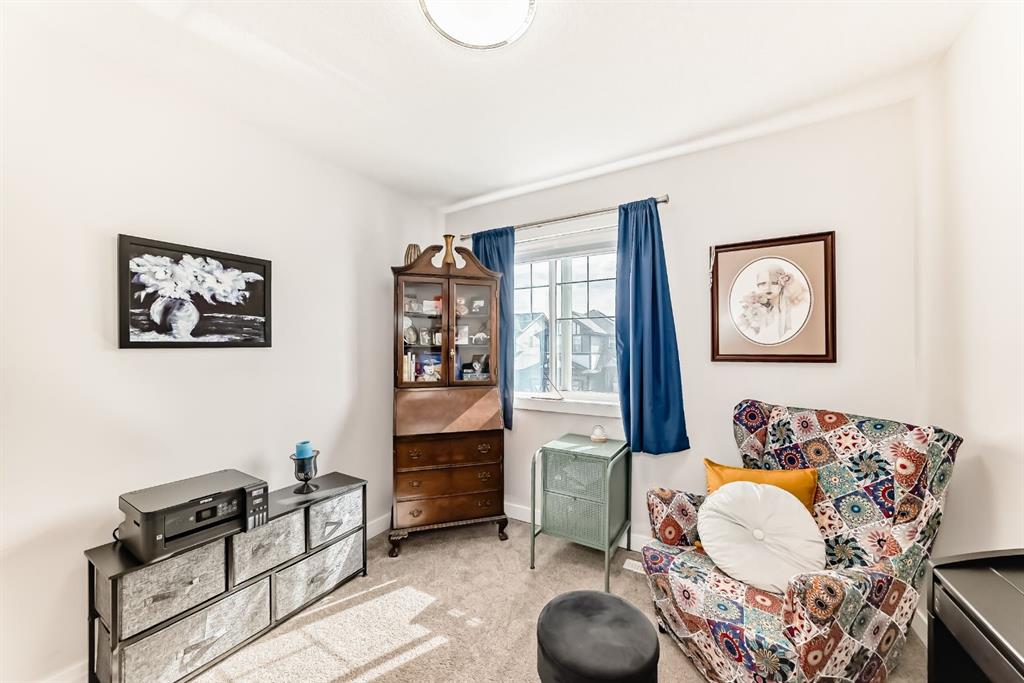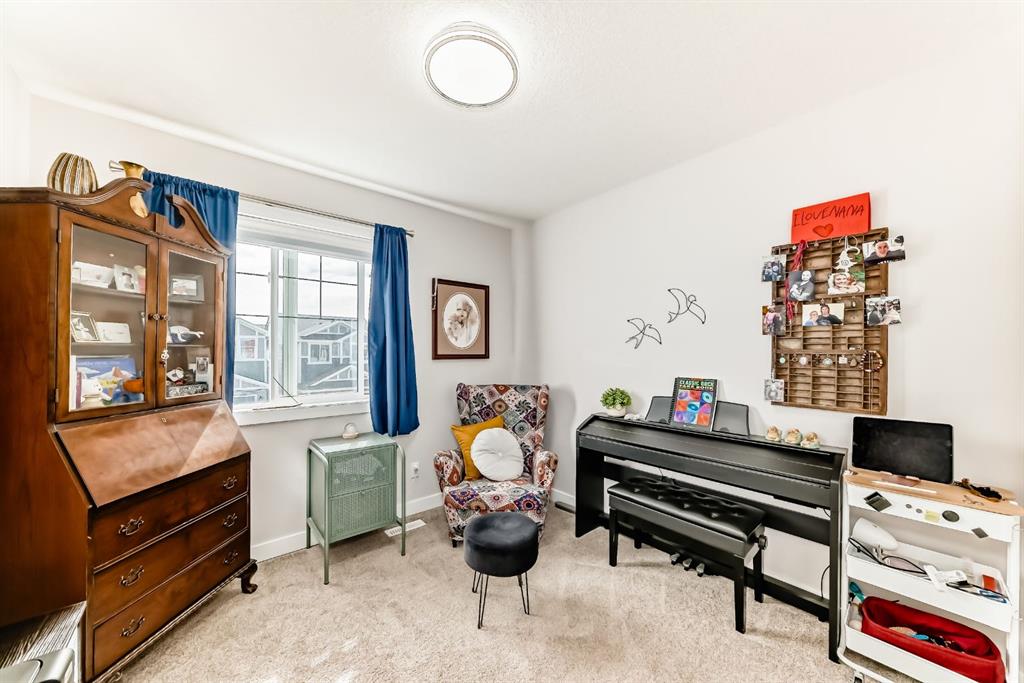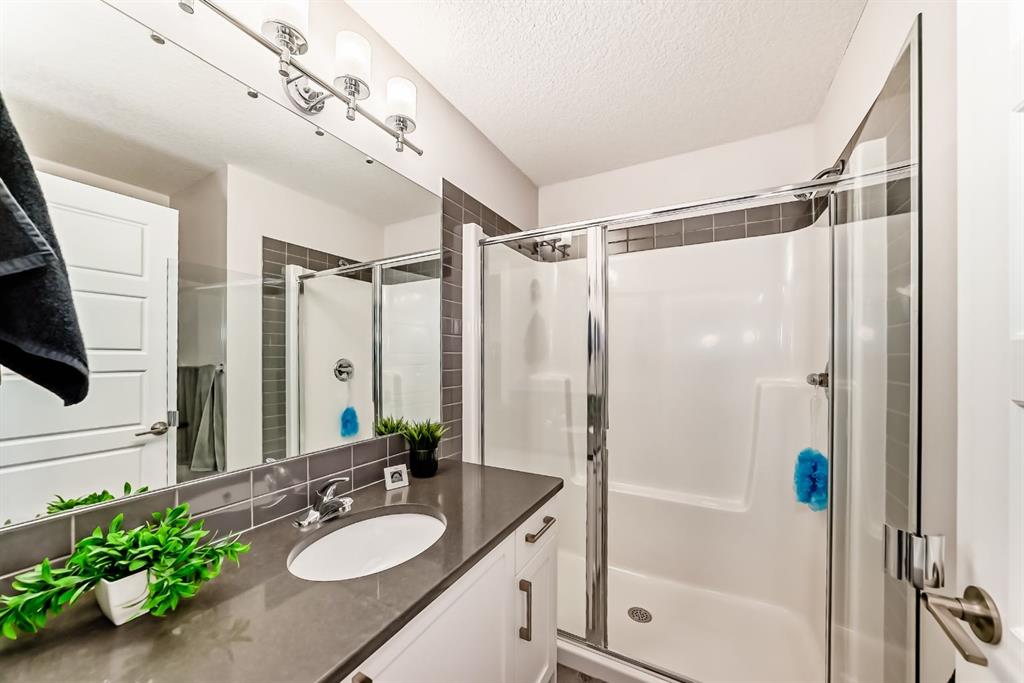Randi Mayan / CIR Realty
55 Sunrise Way Cochrane , Alberta , T4C 2S3
MLS® # A2212872
Experience true luxury with this immaculate, fully finished semi detached home featuring 4 bedroom, 3.5 bathrooms, double detached garage located in the sought after neighbourhood Sunset Ridge. The beautiful landscaped front yard with quaint front patio welcome you as soon as you arrive at this property. As you step into the welcoming foyer, which features a large closet for convenience, soaring 9-foot ceilings and rich floors leading you into the cozy living room with electric fireplace and large sun fil...
Essential Information
-
MLS® #
A2212872
-
Partial Bathrooms
1
-
Property Type
Semi Detached (Half Duplex)
-
Full Bathrooms
3
-
Year Built
2019
-
Property Style
2 StoreyAttached-Side by Side
Community Information
-
Postal Code
T4C 2S3
Services & Amenities
-
Parking
Double Garage DetachedOff Street
Interior
-
Floor Finish
CarpetLaminate
-
Interior Feature
Ceiling Fan(s)Central VacuumJetted TubKitchen IslandNo Smoking HomeOpen FloorplanPantryQuartz Counters
-
Heating
Forced AirNatural Gas
Exterior
-
Lot/Exterior Features
Private YardStorage
-
Construction
StoneVinyl SidingWood Frame
-
Roof
Asphalt Shingle
Additional Details
-
Zoning
R-MX
$2619/month
Est. Monthly Payment

















































