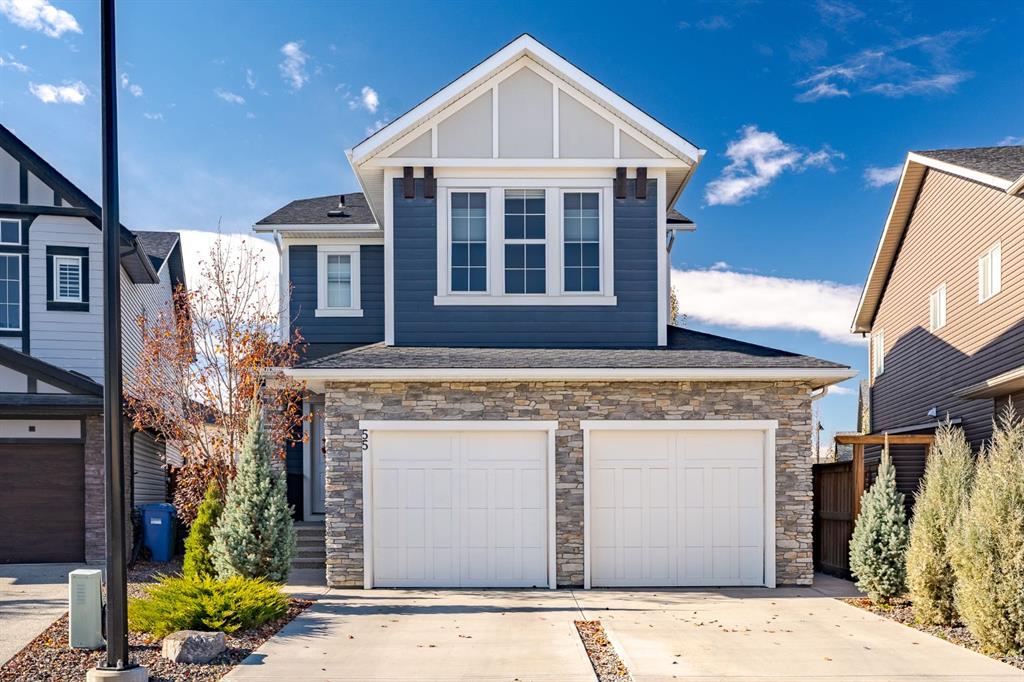Terrie Stewart / MaxWell Capital Realty
55 Legacy Woods Bay SE, House for sale in Legacy Calgary , Alberta , T2X 2G4
MLS® # A2265622
ELEGANT & FUNCTIONAL HOME with Triple Car Garage & 9' CEILINGS Quiet Cul-de-sac / Wide Plank Engineered Hardwood Floors / Gourmet Kitchen / Granite Counters / Air Conditioning / Upgraded Carpet / Spa-type Ensuite / Dual Vanities / Private Water Closet / Huge Walk-in Closet / Upper Level Laundry Room / Separate Mudroom / Garage Insulated & Drywalled / Upgraded Window Coverings / Kinetico Water Treatment / Navien Tankless Water Heater / Private Pie Yard with Play Structure / 16' x 16' Trex Composite deck with...
Essential Information
-
MLS® #
A2265622
-
Partial Bathrooms
1
-
Property Type
Detached
-
Full Bathrooms
2
-
Year Built
2018
-
Property Style
2 Storey
Community Information
-
Postal Code
T2X 2G4
Services & Amenities
-
Parking
Front DriveInsulatedTandemTriple Garage Attached
Interior
-
Floor Finish
CarpetCeramic TileHardwood
-
Interior Feature
Bathroom Rough-inCloset OrganizersDouble VanityGranite CountersHigh CeilingsKitchen IslandNo Smoking HomeOpen FloorplanPantryRecessed LightingSee RemarksSoaking TubVaulted Ceiling(s)Vinyl WindowsWalk-In Closet(s)
-
Heating
High EfficiencyFireplace(s)Forced AirNatural Gas
Exterior
-
Lot/Exterior Features
BBQ gas linePlayground
-
Construction
Cement Fiber BoardStoneWood Frame
-
Roof
Asphalt Shingle
Additional Details
-
Zoning
R-G
$3871/month
Est. Monthly Payment



















































