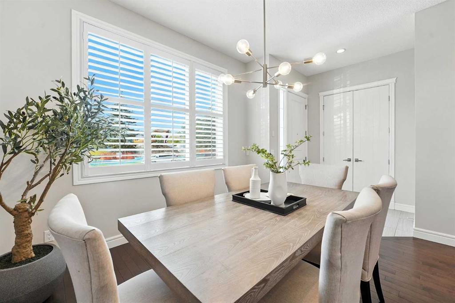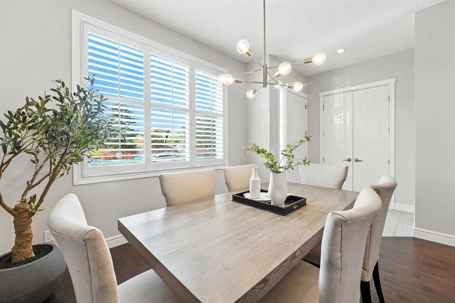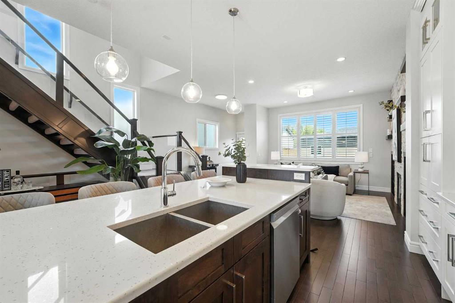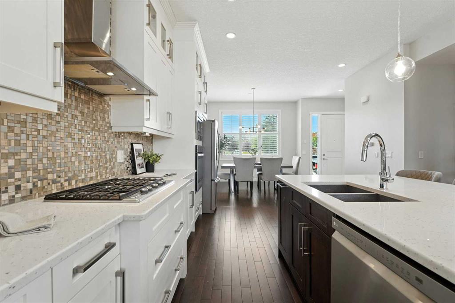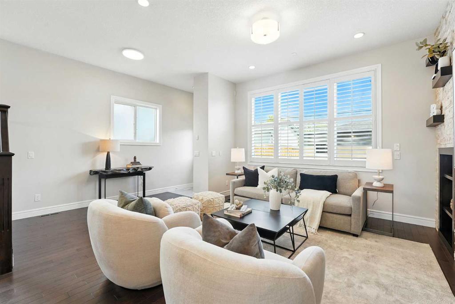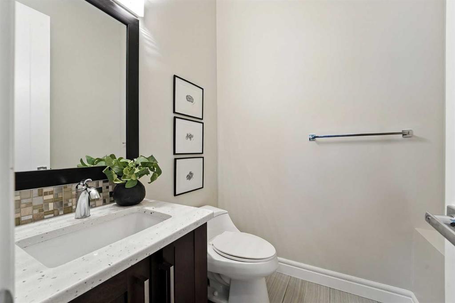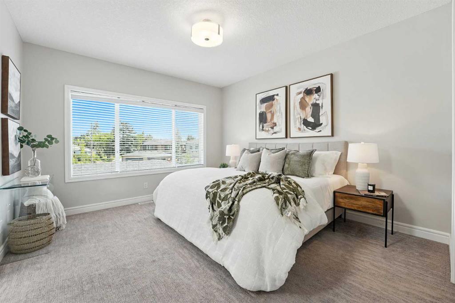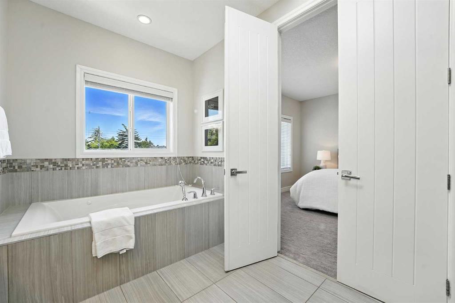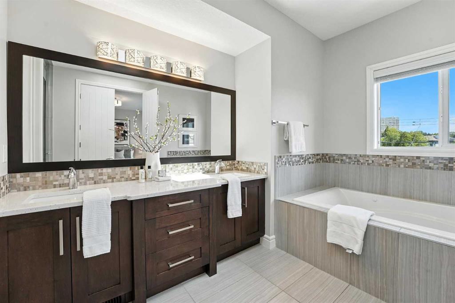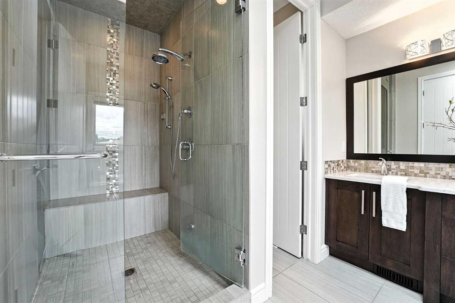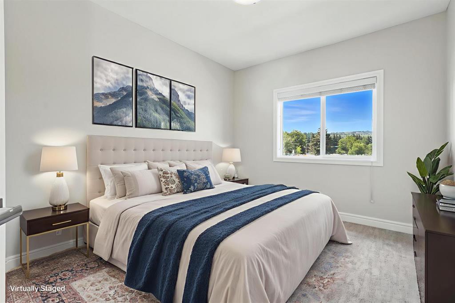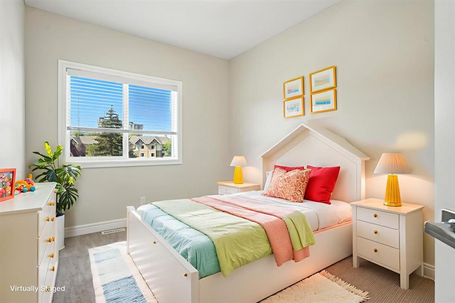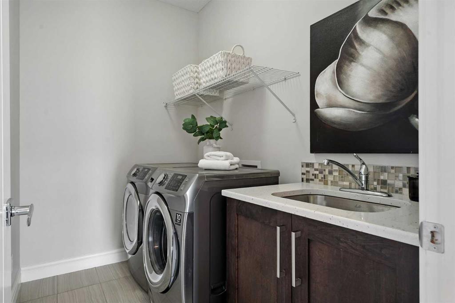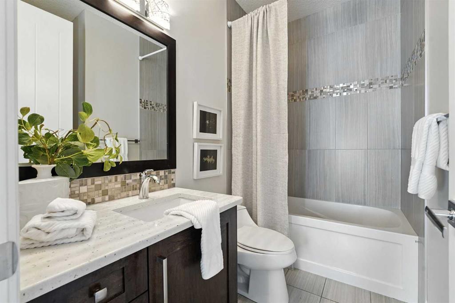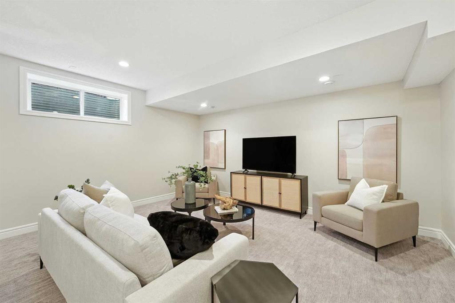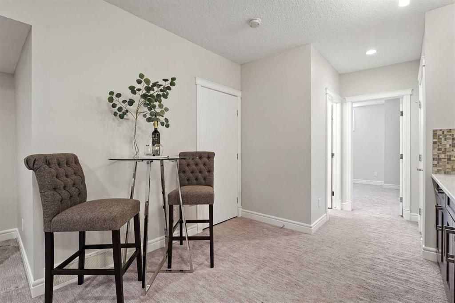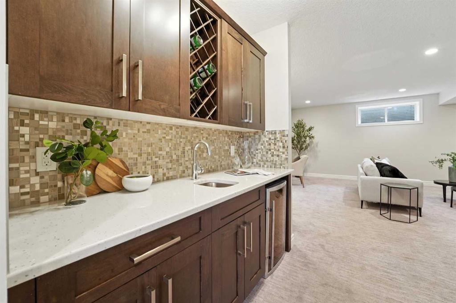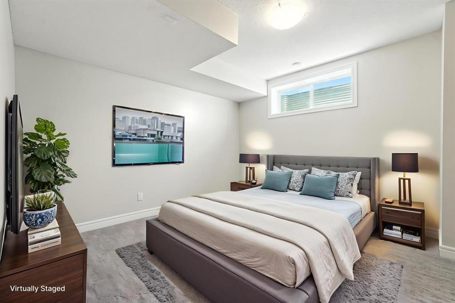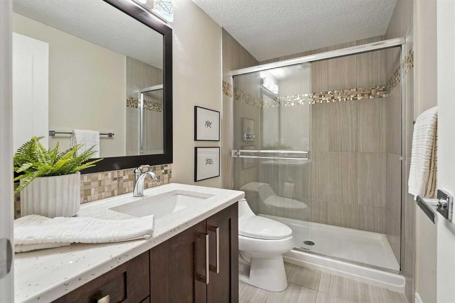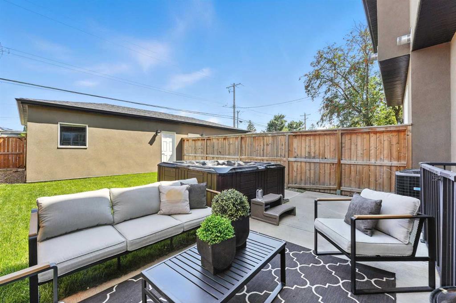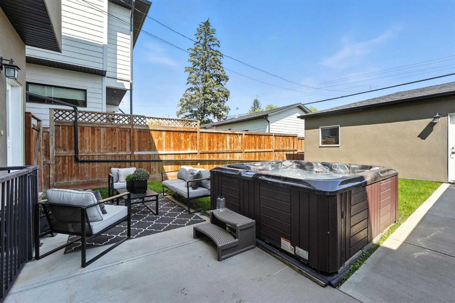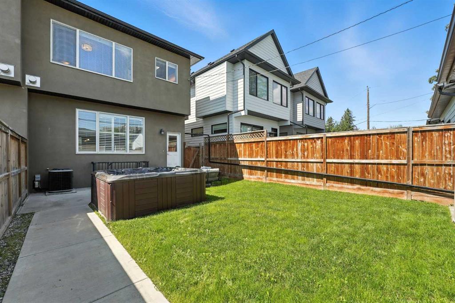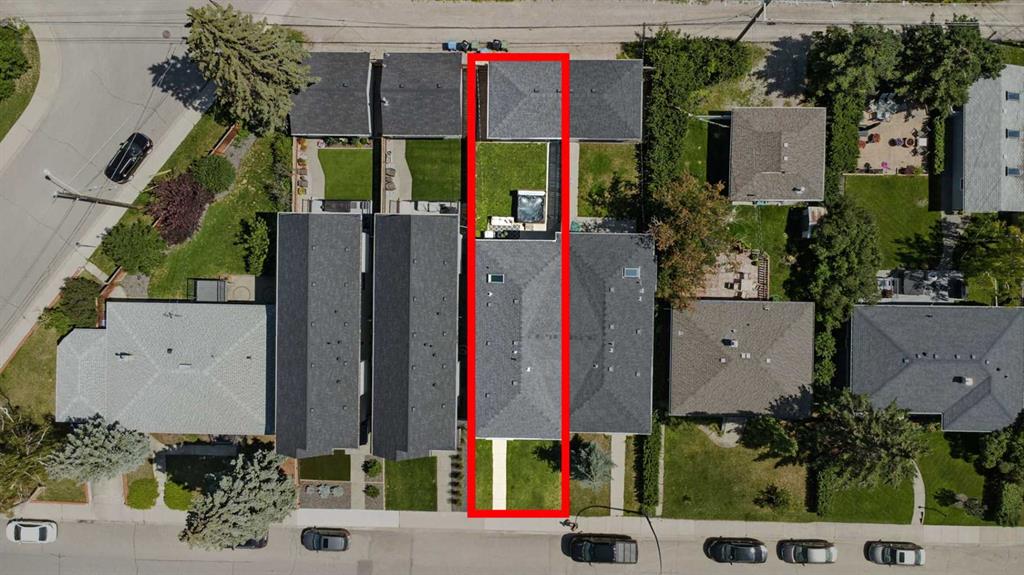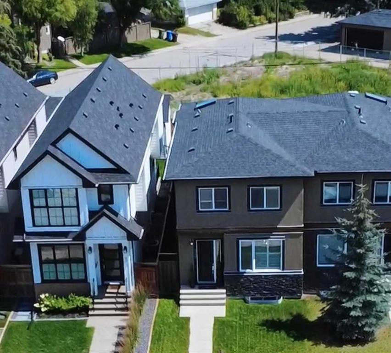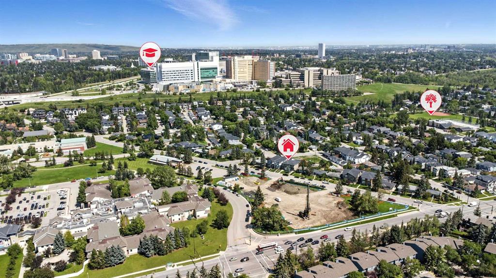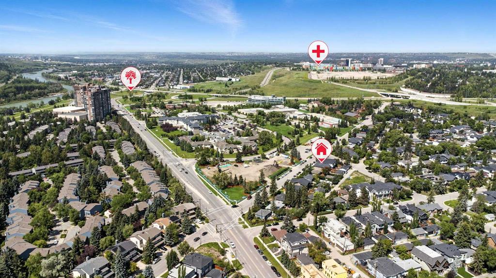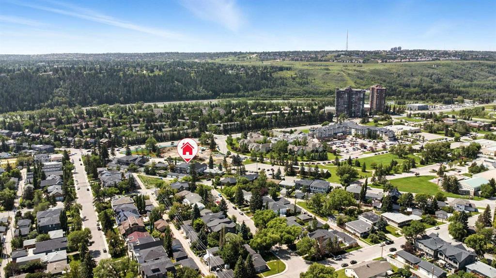Chas Zemluk / CIR Realty
540 37 Street NW Calgary , Alberta , T2N 3B8
MLS® # A2246428
** Wondering what everyone is talking about!? ** It's this TOP-TIER 2013 BUILT Parkdale home that is listed under $900,000!! Live an elevated lifestyle with gorgeous high end finishings & conveniences you're lucky to find at this price! From the opulent glass railing & open riser staircase to the lavish spa-like en-suite bathroom with steam shower... you're going to feel like royalty living here. Only the most upscale homes are built with IN-FLOOR HEAT in the basement slab, 10ft CEILINGS & real hardwood flo...
Essential Information
-
MLS® #
A2246428
-
Partial Bathrooms
1
-
Property Type
Semi Detached (Half Duplex)
-
Full Bathrooms
3
-
Year Built
2013
-
Property Style
2 StoreyAttached-Side by Side
Community Information
-
Postal Code
T2N 3B8
Services & Amenities
-
Parking
Alley AccessDouble Garage DetachedGarage Door Opener
Interior
-
Floor Finish
CarpetTileWood
-
Interior Feature
BarCentral VacuumCloset OrganizersDouble VanityHigh CeilingsKitchen IslandNo Smoking HomeOpen FloorplanQuartz CountersRecessed LightingSkylight(s)Soaking TubSteam RoomStorageWalk-In Closet(s)
-
Heating
Forced AirNatural Gas
Exterior
-
Lot/Exterior Features
BBQ gas line
-
Construction
StoneStucco
-
Roof
Asphalt Shingle
Additional Details
-
Zoning
R-CG
$4081/month
Est. Monthly Payment

