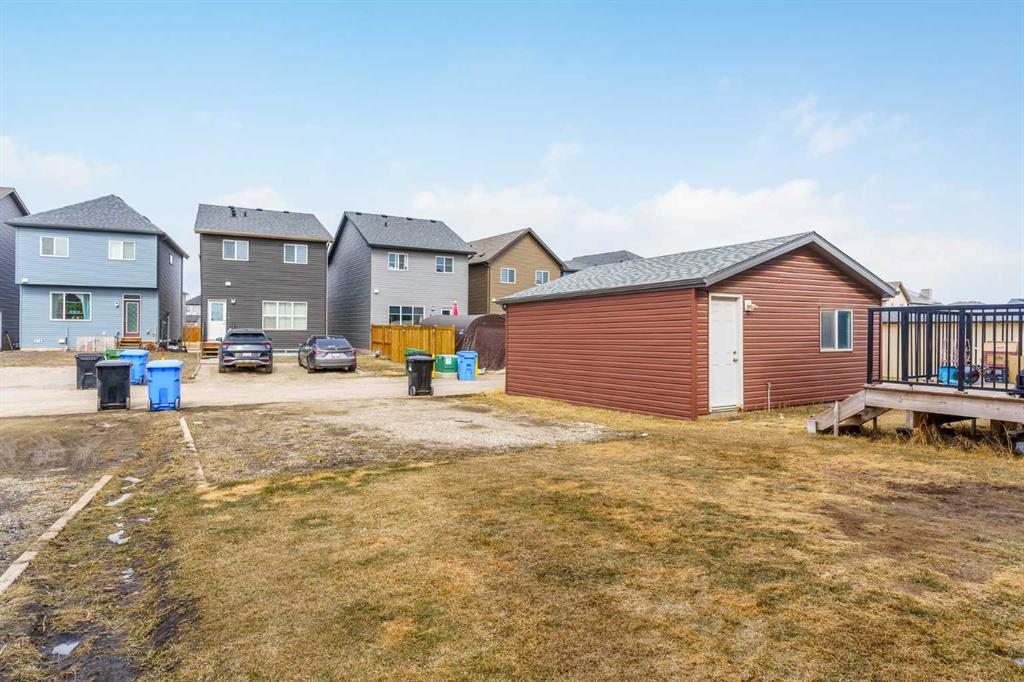Chad Kon / Real Broker
54 Walcrest Way SE, House for sale in Walden Calgary , Alberta , T2X 4G2
MLS® # A2206832
** OPEN HOUSE SUNDAY APRIL 27 1:00 - 3:00PM ** Welcome to your next chapter in the vibrant southeast community of Walden! This beautifully maintained 3-bedroom, 2.5-bathroom home is the perfect blend of modern design and family-friendly functionality. From the moment you step inside, you’ll notice the pride of ownership and thoughtful upgrades that make this home stand out. The main floor greets you with a bright and airy open-concept layout, designed for both everyday living and entertaining. A spacious fr...
Essential Information
-
MLS® #
A2206832
-
Partial Bathrooms
1
-
Property Type
Detached
-
Full Bathrooms
2
-
Year Built
2020
-
Property Style
2 Storey
Community Information
-
Postal Code
T2X 4G2
Services & Amenities
-
Parking
Off StreetParking Pad
Interior
-
Floor Finish
CarpetLaminate
-
Interior Feature
Breakfast BarDouble VanityHigh CeilingsKitchen IslandOpen FloorplanQuartz CountersRecessed LightingSee Remarks
-
Heating
Forced Air
Exterior
-
Lot/Exterior Features
Other
-
Construction
Vinyl SidingWood Frame
-
Roof
Asphalt Shingle
Additional Details
-
Zoning
R-G
$2778/month
Est. Monthly Payment






























