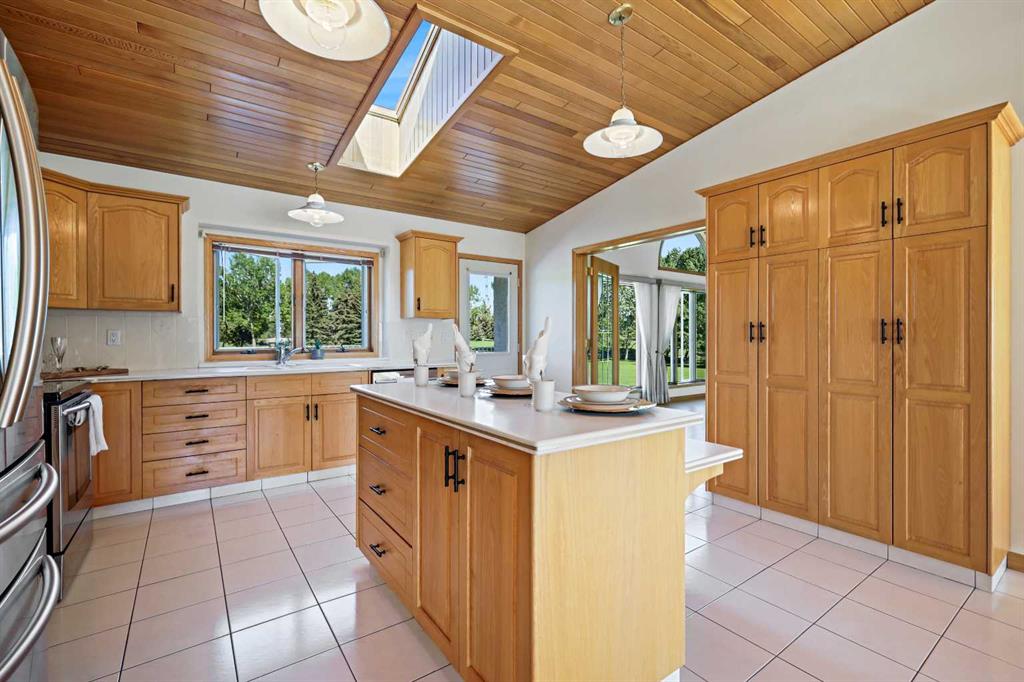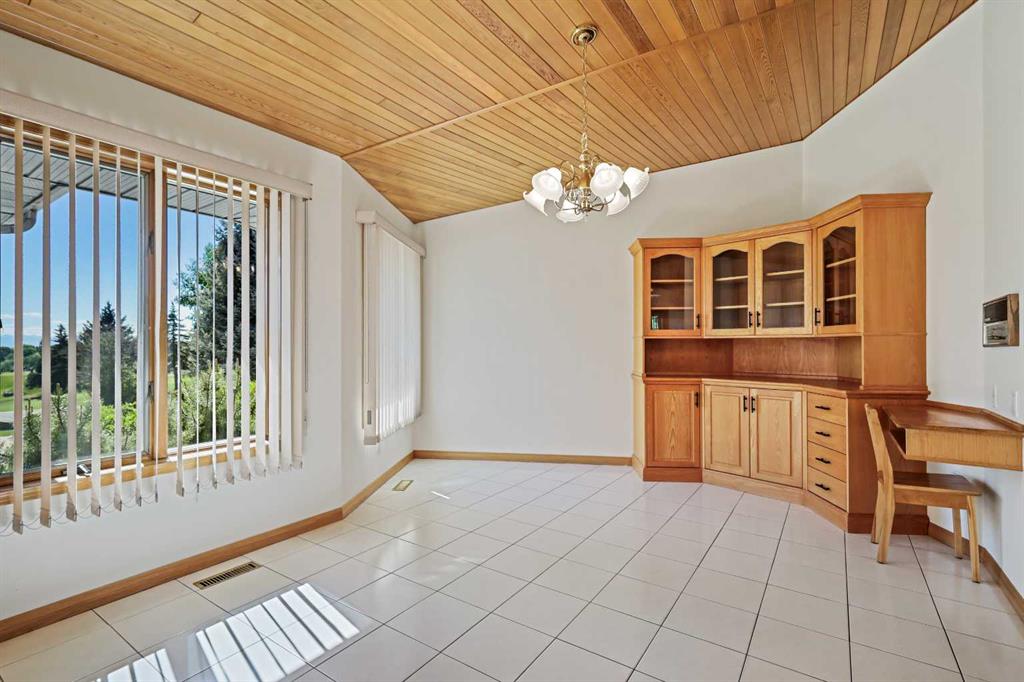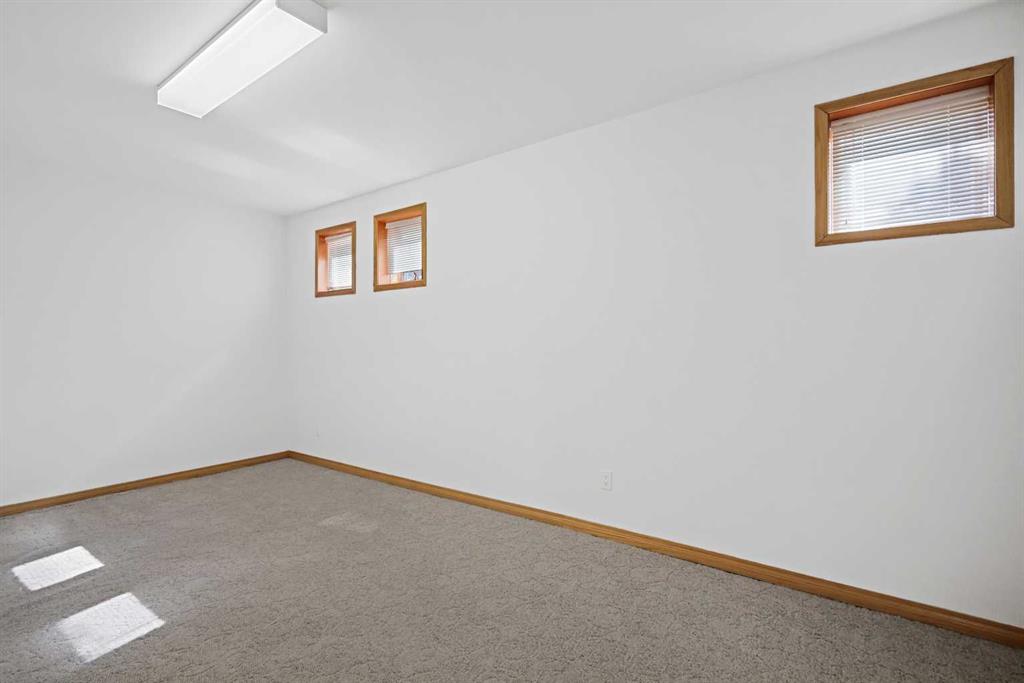Arif Abdulkarim / First Place Realty
54 Hamilton Drive , House for sale in Bearspaw Rural Rocky View County , Alberta , T3R 1A2
MLS® # A2226103
Nestled on 2 acres of pristine property, this exquisite estate seamlessly blends luxury, sophistication, and breathtaking views of both the mountains and golf course. Boasting a total living area of 5,367 sq. ft., this stunning residence is thoughtfully designed with high-end finishes and impeccable craftsmanship throughout. Stepping inside, you’re greeted by an inviting living room, where a charming fireplace with a wooden mantle and tile surround sets the perfect ambiance. Vaulted cedar ceilings enhance t...
Essential Information
-
MLS® #
A2226103
-
Year Built
1990
-
Property Style
Acreage with ResidenceBungalow
-
Full Bathrooms
4
-
Property Type
Detached
Community Information
-
Postal Code
T3R 1A2
Services & Amenities
-
Parking
Triple Garage Attached
Interior
-
Floor Finish
CarpetCeramic Tile
-
Interior Feature
BarBeamed CeilingsFrench DoorNo Animal HomeNo Smoking HomeSee RemarksSeparate Entrance
-
Heating
In FloorFireplace(s)Forced Air
Exterior
-
Lot/Exterior Features
BalconyFire PitPrivate Yard
-
Construction
BrickConcrete
-
Roof
Concrete
Additional Details
-
Zoning
C4841-97
-
Sewer
Septic FieldSeptic Tank
-
Nearest Town
Calgary
$8056/month
Est. Monthly Payment


















































