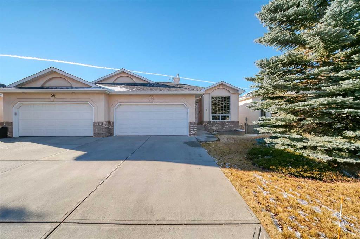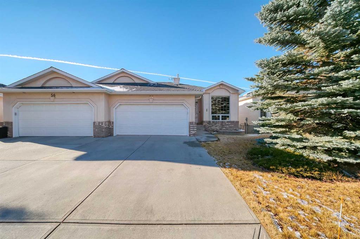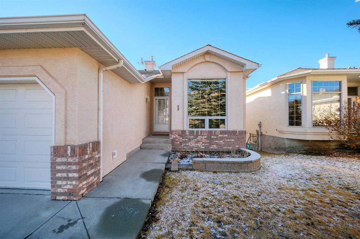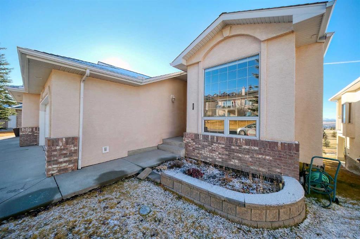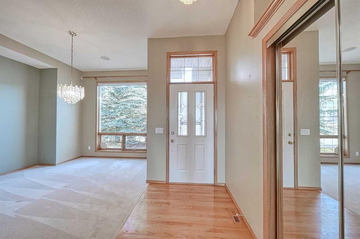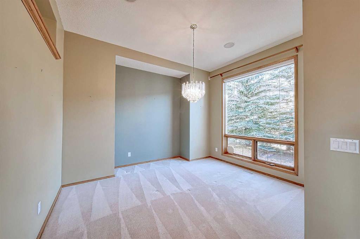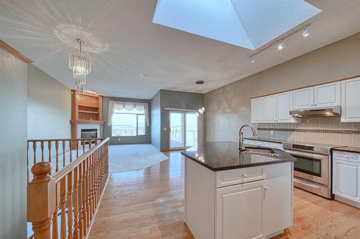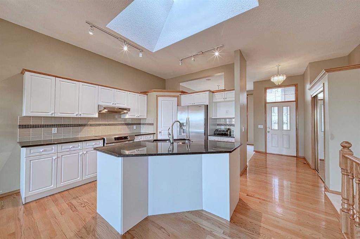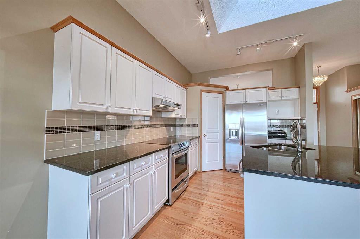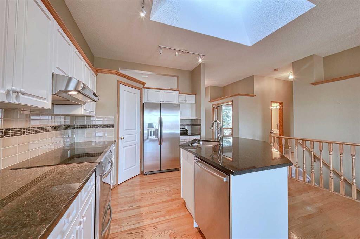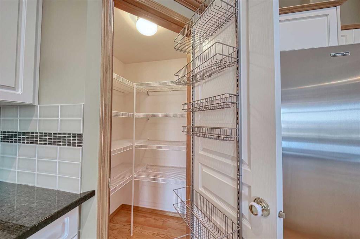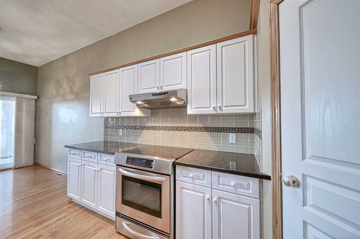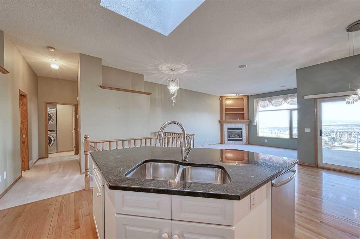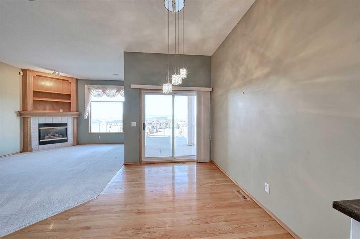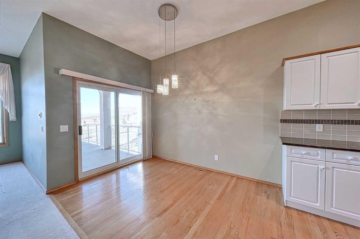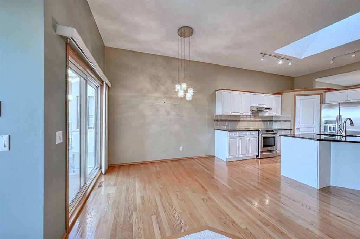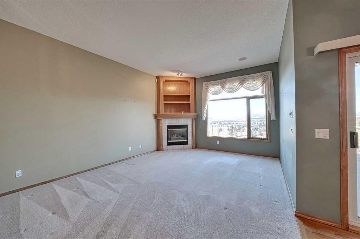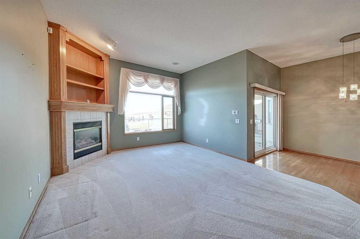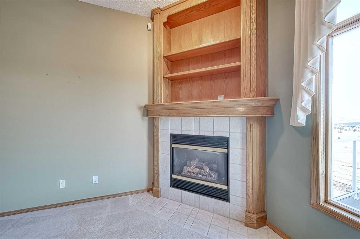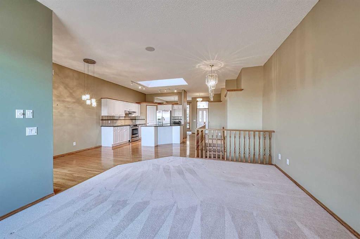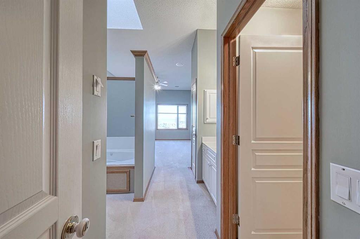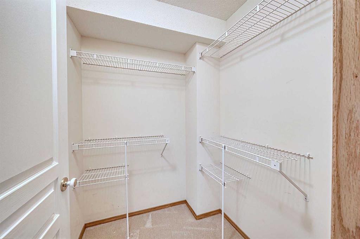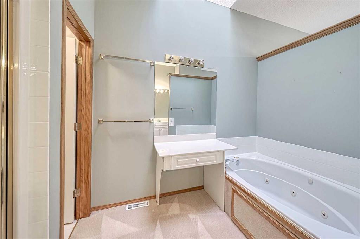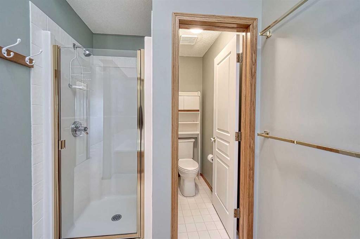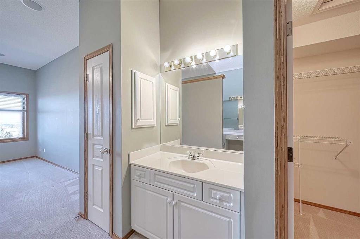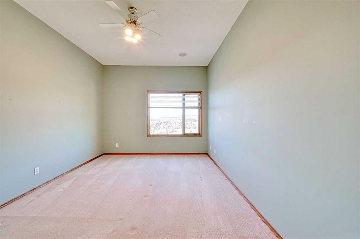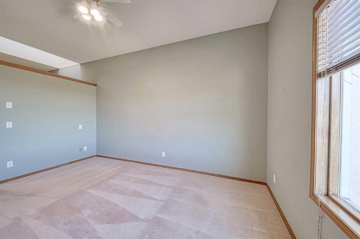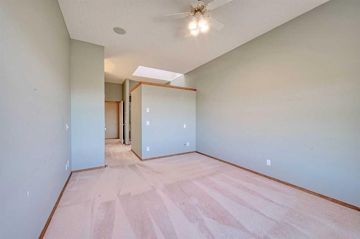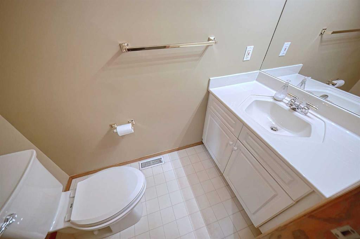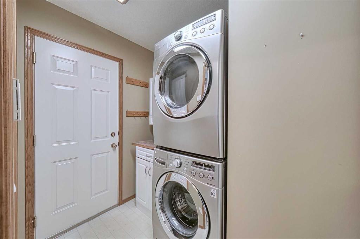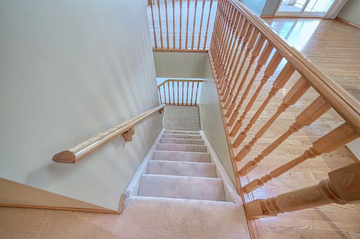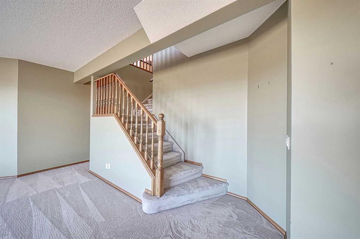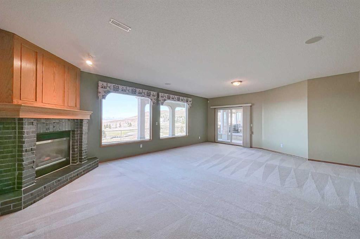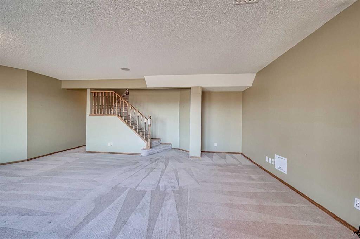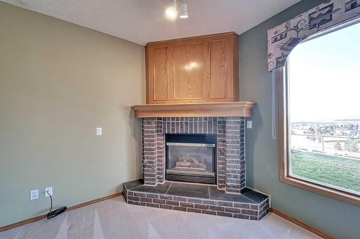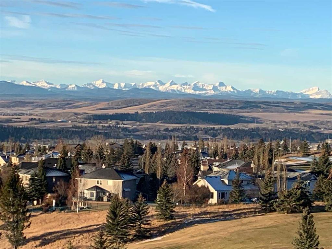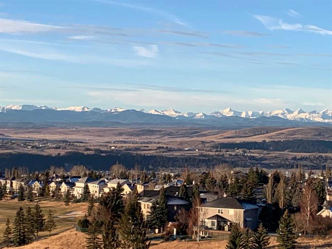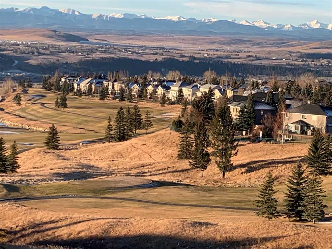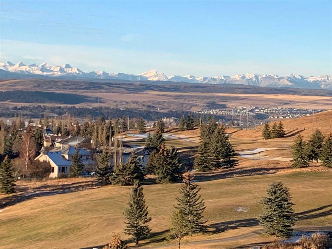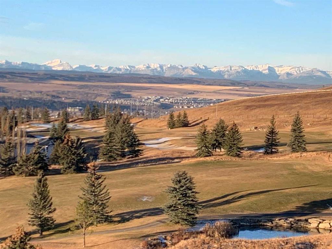Eleanor Kidder / Kidder & Company Real Estate & Property Management Ltd.
54 Eagleview Way Cochrane , Alberta , T4C 1P6
MLS® # A2272151
Located on the beautiful Villas of Gleneagles! a Rare find. When you enter the front door you are greeted by the open concept floor plan allowing you to see the amazing views from through the home This walkout bungalow home offers an unobstructed mountain, Links of Gleneagles Golf course and Valley Views. This unit is adjacent to the walking paths found throughout Gleneagles. The dining room is on the right side, and as you continue past the kitchen eating area, you are drawn to the views. The deck of...
Essential Information
-
MLS® #
A2272151
-
Partial Bathrooms
1
-
Property Type
Semi Detached (Half Duplex)
-
Full Bathrooms
2
-
Year Built
1997
-
Property Style
Attached-Side by SideBungalow
Community Information
-
Postal Code
T4C 1P6
Services & Amenities
-
Parking
Double Garage Attached
Interior
-
Floor Finish
CarpetHardwood
-
Interior Feature
Central VacuumGranite CountersKitchen IslandNo Smoking HomeOpen FloorplanSkylight(s)Walk-In Closet(s)
-
Heating
In FloorFireplace(s)Forced AirNatural Gas
Exterior
-
Lot/Exterior Features
BBQ gas line
-
Construction
Stucco
-
Roof
Asphalt
Additional Details
-
Zoning
R-MX
$3370/month
Est. Monthly Payment

