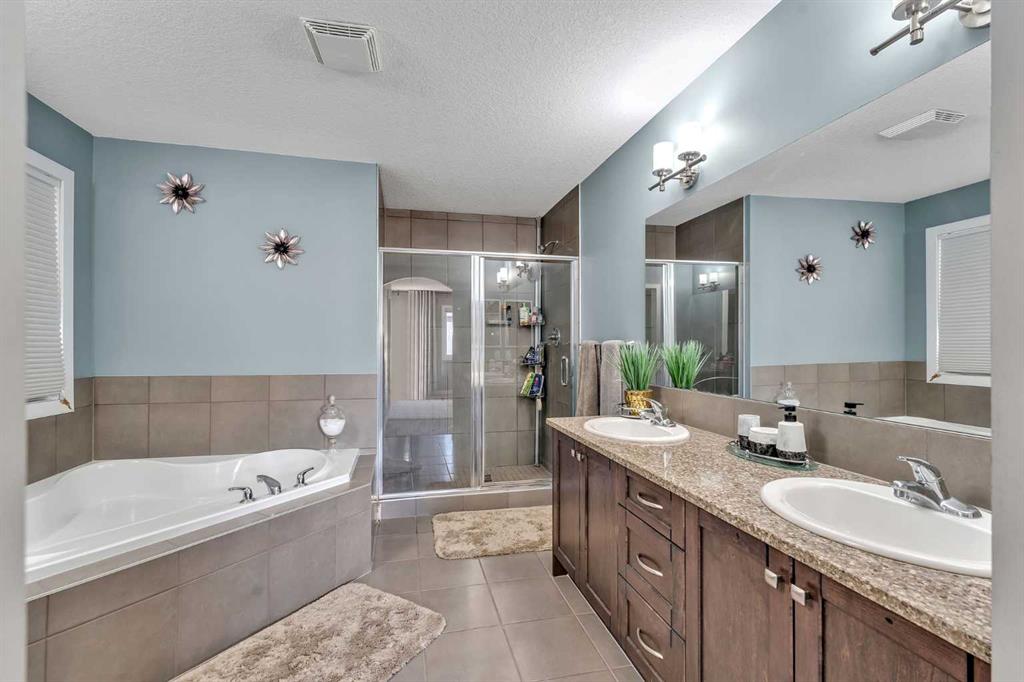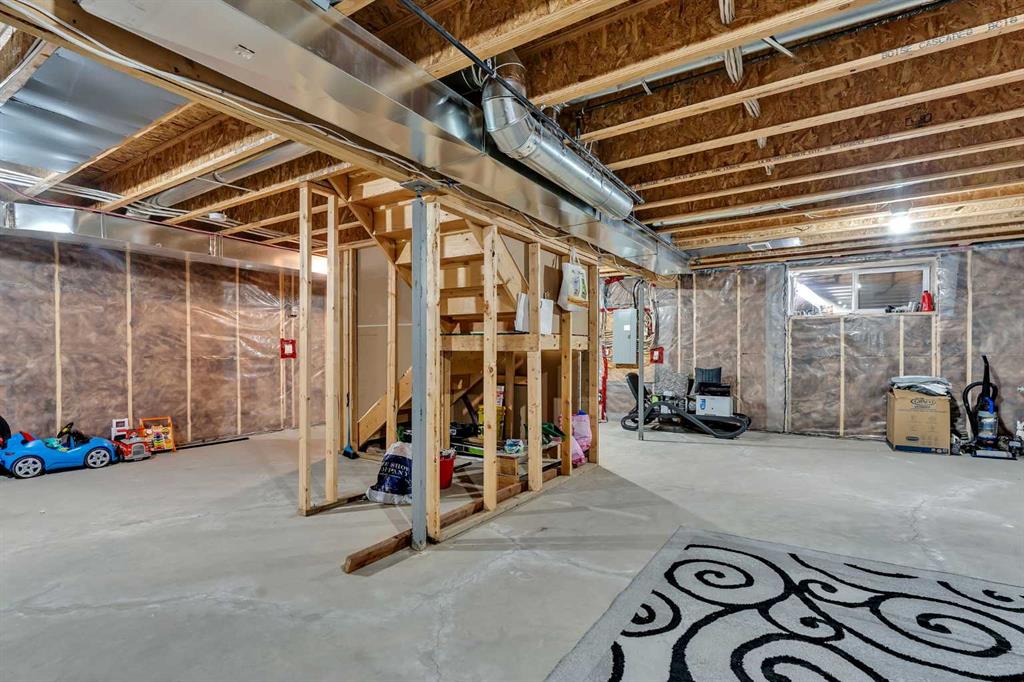Iqbal Toor / Real Broker
535 Chestermere Drive , House for sale in McIvor Chestermere , Alberta , T1X 0R6
MLS® # A2219294
Welcome to this stunning home offering 2300+ sqft of beautifully developed living space, plus a basement ready for your custom design. This impressive home features a -HEATED TRIPLE CAR GARAGE-SPICE KITCHEN- OPEN TO BELOW- MOTORIZED BLINDS- SPICE KITCHEN-WALK IN FROM GOLF COURSE & BEACH- LAKE VIEWS FROM FAMILY ROOM, BEDROOM, BALCONY AND TONS MORE FEATURES. As you step inside, you'll find a spacious FOYER or you can enter through the garage into a mudroom with closet space for added convenience. A versatile...
Essential Information
-
MLS® #
A2219294
-
Partial Bathrooms
1
-
Property Type
Detached
-
Full Bathrooms
2
-
Year Built
2013
-
Property Style
2 Storey
Community Information
-
Postal Code
T1X 0R6
Services & Amenities
-
Parking
Concrete DrivewayGarage Door OpenerHeated GarageOn StreetTriple Garage Attached
Interior
-
Floor Finish
CarpetCeramic TileHardwood
-
Interior Feature
Closet OrganizersGranite CountersHigh CeilingsKitchen IslandNo Animal HomeNo Smoking HomePantrySoaking TubWalk-In Closet(s)
-
Heating
Forced Air
Exterior
-
Lot/Exterior Features
BalconyGardenPrivate Yard
-
Construction
StoneStuccoWood Frame
-
Roof
Asphalt Shingle
Additional Details
-
Zoning
R-1
$4235/month
Est. Monthly Payment



















































