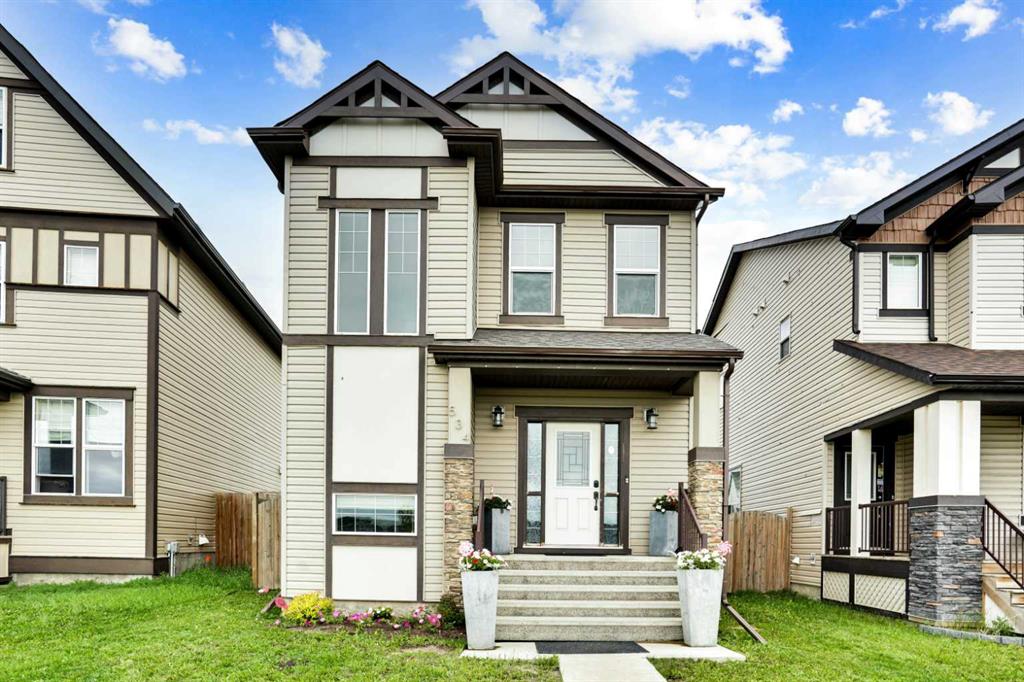Neil MacDonald / CIR Realty
534 Skyview Ranch Drive NE, House for sale in Skyview Ranch Calgary , Alberta , T3N 0H1
MLS® # A2239803
Welcome to this beautiful one owner, move-in ready single family home in the established community of Skyview Ranch. Walk in to a lovely open floor plan, bright with natural light from large windows and from stylish modern lighting on the nine-foot ceilings. Rich hardwood floors accentuate the main-floor living area, with durable and beautiful tile at both front and back entrances. The spacious kitchen includes tons of work and storage space, with a large island, breakfast bar, and ample cabinets, finishe...
Essential Information
-
MLS® #
A2239803
-
Partial Bathrooms
1
-
Property Type
Detached
-
Full Bathrooms
2
-
Year Built
2014
-
Property Style
2 Storey
Community Information
-
Postal Code
T3N 0H1
Services & Amenities
-
Parking
Alley AccessOn StreetParking Pad
Interior
-
Floor Finish
CarpetHardwoodLinoleum
-
Interior Feature
Bathroom Rough-inBreakfast BarBuilt-in FeaturesCloset OrganizersGranite CountersKitchen IslandOpen FloorplanPantrySoaking TubStorageVinyl WindowsWalk-In Closet(s)Wired for Sound
-
Heating
Central
Exterior
-
Lot/Exterior Features
BBQ gas linePrivate YardRain Gutters
-
Construction
Vinyl SidingWood Frame
-
Roof
Asphalt Shingle
Additional Details
-
Zoning
R-G
-
Sewer
Public Sewer
$2550/month
Est. Monthly Payment















































