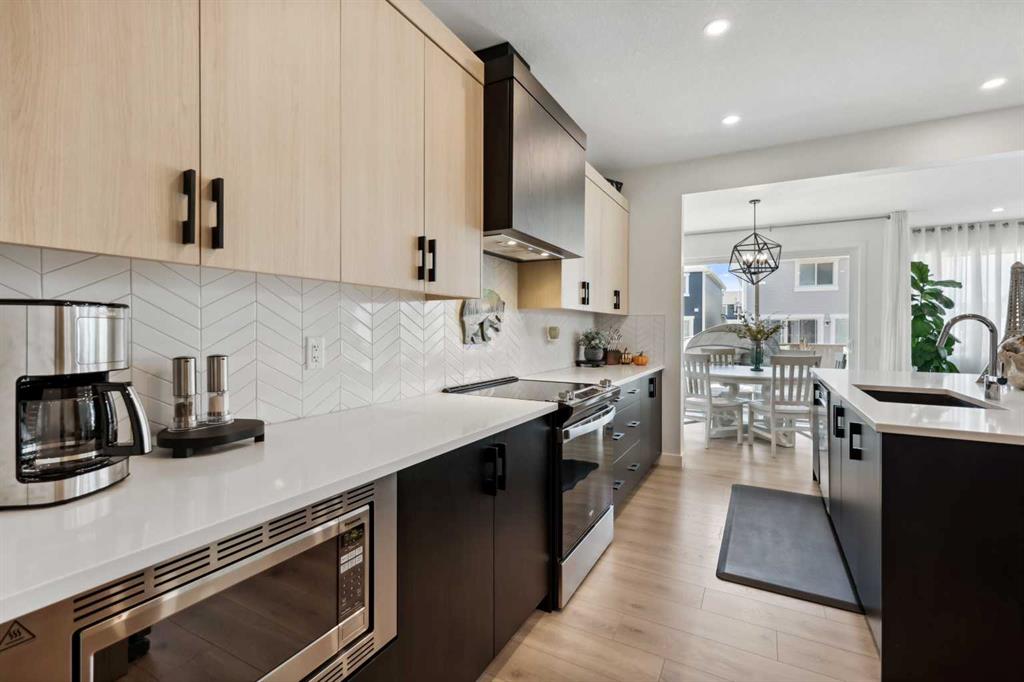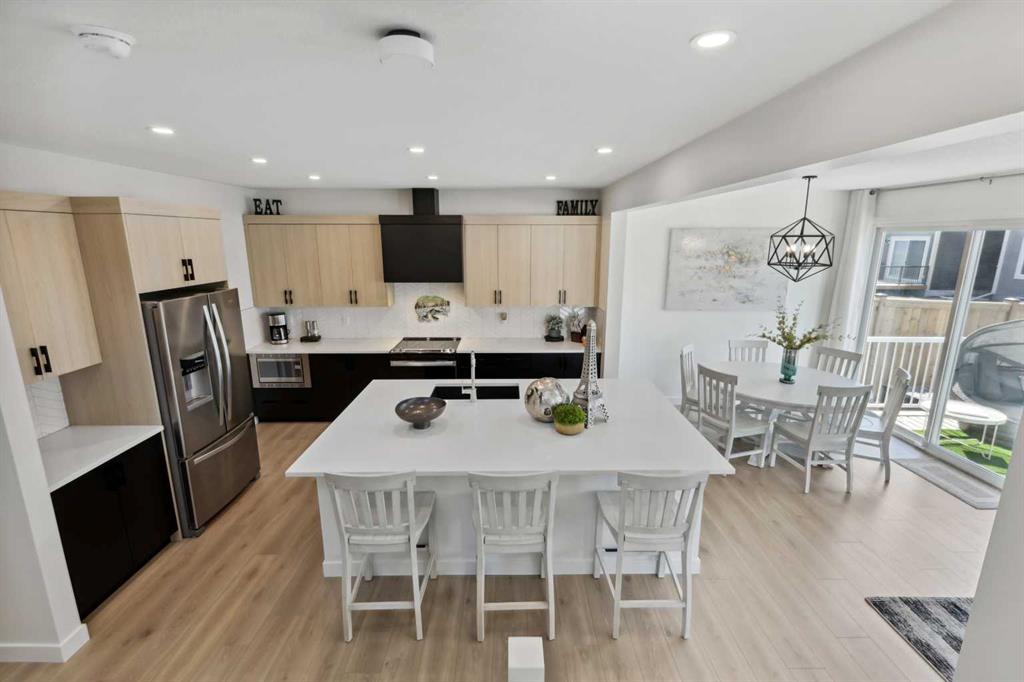Michael Laprairie / Jayman Realty Inc.
53 Magnolia Crescent SE, House for sale in Mahogany Calgary , Alberta , T3M 3M8
MLS® # A2212904
** Quick Possession - Move in ready ** Custom Jayman BUILT 4 Bedroom Home - Award Winning Karma 24 Model ** Family Approved ** Corner + traditional homesite ** Extensive upgrades and superior quality, with over 2330+ square feet of luxurious Air-Conditioned living space. You will be impressed with the privacy of an oversized homesite with a private west-facing backyard with a bespoke 10' x 10' upper deck and lower 16' x 14' concrete patio with walkway to the front yard. Enjoy this convenient Mahogany Locati...
Essential Information
-
MLS® #
A2212904
-
Partial Bathrooms
1
-
Property Type
Detached
-
Full Bathrooms
2
-
Year Built
2023
-
Property Style
2 Storey
Community Information
-
Postal Code
T3M 3M8
Services & Amenities
-
Parking
Concrete DrivewayDouble Garage AttachedFront DriveGarage Door OpenerInsulatedOversizedSide By Side
Interior
-
Floor Finish
CarpetVinyl Plank
-
Interior Feature
Breakfast BarBuilt-in FeaturesCloset OrganizersDouble VanityHigh CeilingsKitchen IslandOpen FloorplanPantryQuartz CountersRecessed LightingSmart HomeSoaking TubStorageTankless Hot WaterVinyl WindowsWalk-In Closet(s)
-
Heating
CentralForced AirNatural Gas
Exterior
-
Lot/Exterior Features
BBQ gas lineLightingPrivate YardRain Gutters
-
Construction
StoneVinyl SidingWood Frame
-
Roof
Asphalt Shingle
Additional Details
-
Zoning
R-G
$3866/month
Est. Monthly Payment














































