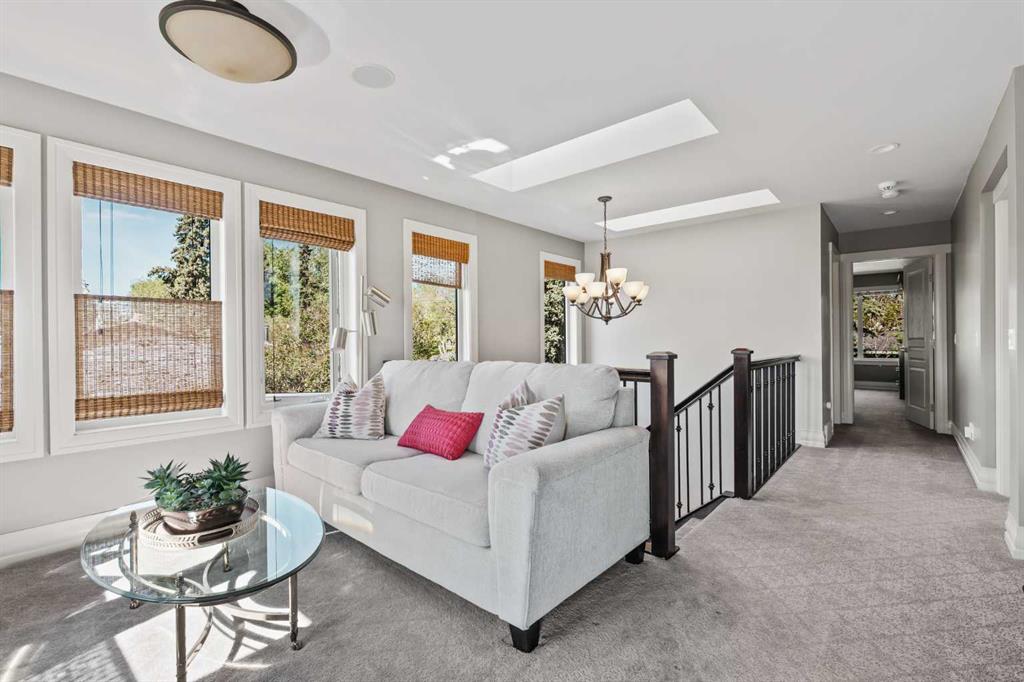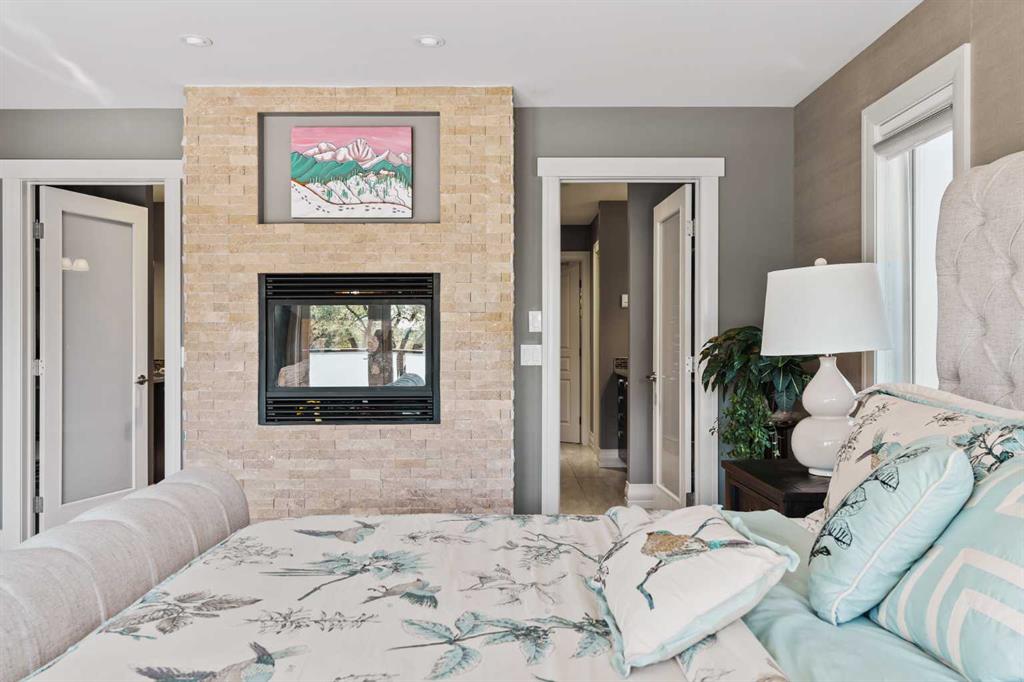Anna Lang / Century 21 Bamber Realty LTD.
53 Cardiff Drive NW, House for sale in Cambrian Heights Calgary , Alberta , T2K 1R6
MLS® # A2225502
Welcome to 53 Cardiff Drive NW - a big, bright, and beautiful home in the heart of Cambrian Heights, backing directly onto a peaceful park. Built in 2010, this home offers over 3,000 square feet of thoughtfully designed living space with stunning views of mature trees, giving the feeling of living in a private urban treehouse. The front living room is bathed in natural light from floor-to-ceiling windows and opens seamlessly onto a sunny balcony, perfect for morning coffee or quiet evenings. A three-way fir...
Essential Information
-
MLS® #
A2225502
-
Partial Bathrooms
1
-
Property Type
Detached
-
Full Bathrooms
3
-
Year Built
2010
-
Property Style
2 Storey
Community Information
-
Postal Code
T2K 1R6
Services & Amenities
-
Parking
Additional ParkingDouble Garage AttachedDrivewayFront DriveHeated Garage
Interior
-
Floor Finish
CarpetHardwoodTile
-
Interior Feature
BookcasesBuilt-in FeaturesCloset OrganizersDouble VanityFrench DoorGranite CountersHigh CeilingsKitchen IslandNo Smoking HomePantryRecessed LightingSeparate EntranceSoaking TubSteam RoomTankless Hot WaterWalk-In Closet(s)
-
Heating
In FloorForced Air
Exterior
-
Lot/Exterior Features
Awning(s)BalconyBBQ gas lineGardenPrivate Yard
-
Construction
StuccoWood Frame
-
Roof
Asphalt Shingle
Additional Details
-
Zoning
R-CG
$6375/month
Est. Monthly Payment



















































