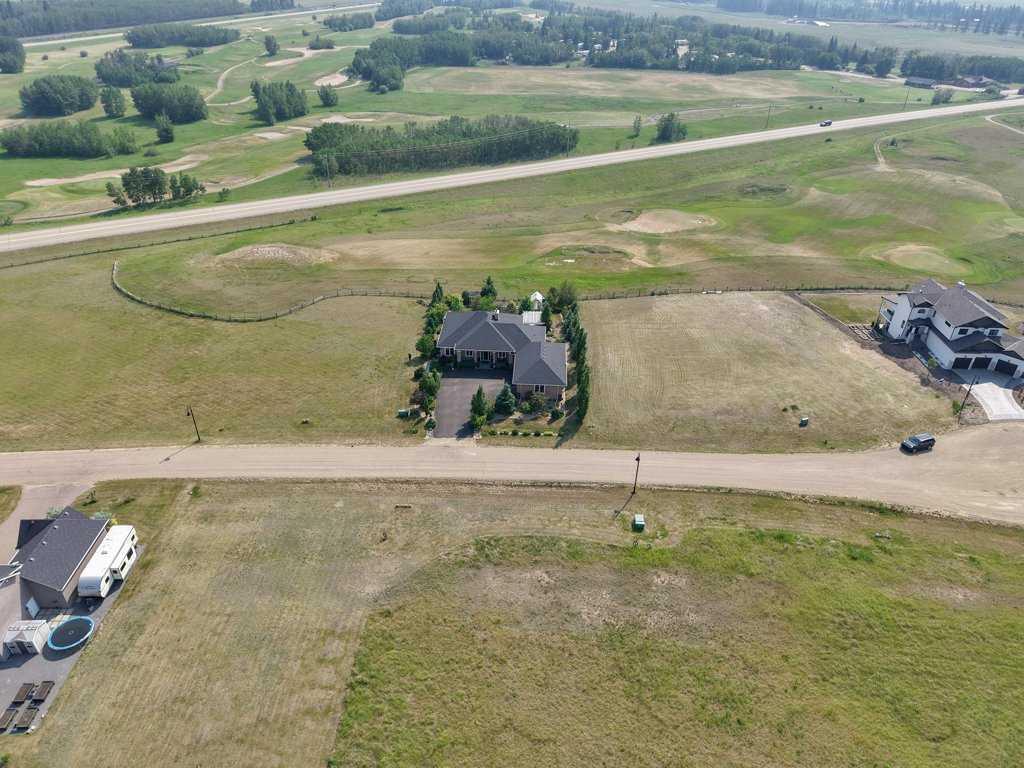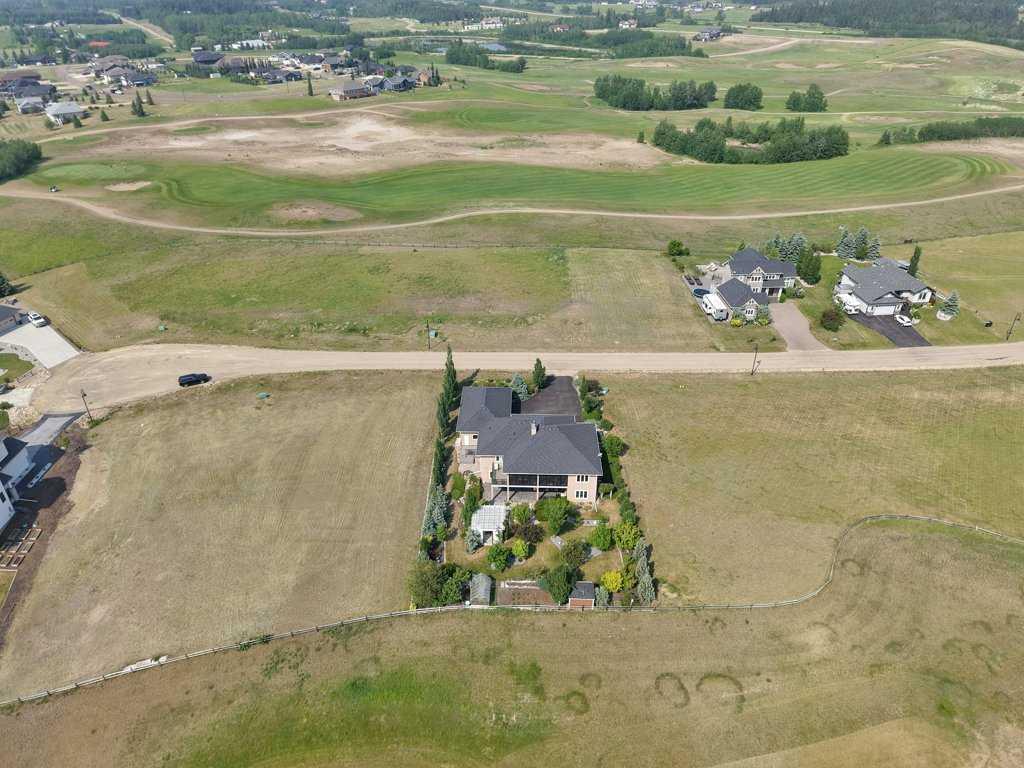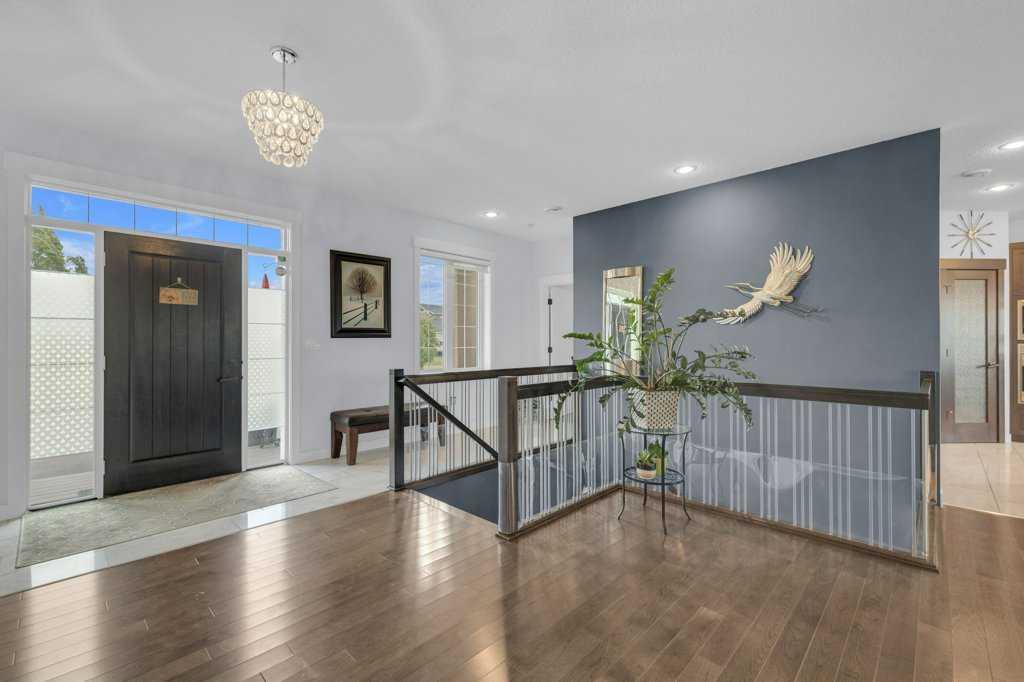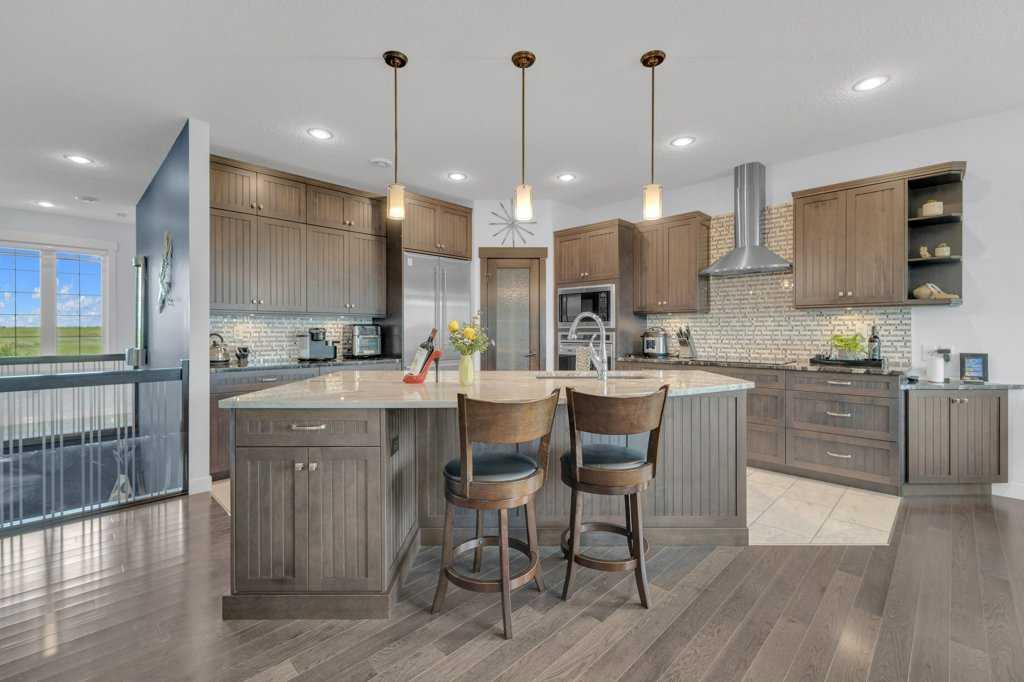Lisa Suarez / Royal LePage Lifestyles Realty
522 Dunes Ridge Drive , House for sale in Wolf Creek Village Rural Ponoka County , Alberta , T4J 0B3
MLS® # A2230675
Wow! This one is fully packed with all the bells and whistles! This is a Havana Homes built walk-out bungalow with triple attached garage in Wolf Creek Village, home of the Wolf Creek Golf Resort and two world class 18 hole golf courses. This home has a very functional layout with and open plan main floor living area. You'll love the bling of the marble tile, hardwood floors, granite countertops and custom woodwork. The living room has a feature wall with fireplace, floating shelves, and built in cabinetry....
Essential Information
-
MLS® #
A2230675
-
Partial Bathrooms
1
-
Property Type
Detached
-
Full Bathrooms
2
-
Year Built
2012
-
Property Style
Acreage with ResidenceBungalow
Community Information
-
Postal Code
T4J 0B3
Services & Amenities
-
Parking
Triple Garage Attached
Interior
-
Floor Finish
HardwoodMarble
-
Interior Feature
BarBuilt-in FeaturesCeiling Fan(s)Central VacuumCloset OrganizersDouble VanityKitchen IslandNo Smoking HomeOpen FloorplanSeparate EntranceStorageVinyl WindowsWalk-In Closet(s)
-
Heating
In FloorForced Air
Exterior
-
Lot/Exterior Features
BBQ gas linePrivate EntrancePrivate YardRain GuttersStorage
-
Construction
StuccoWood Frame
-
Roof
Asphalt Shingle
Additional Details
-
Zoning
6
-
Sewer
Private Sewer
-
Nearest Town
Lacombe
$4044/month
Est. Monthly Payment



















































