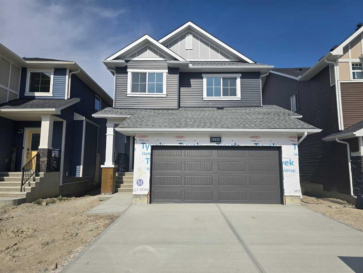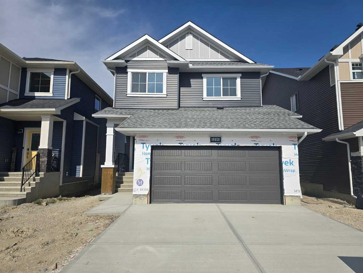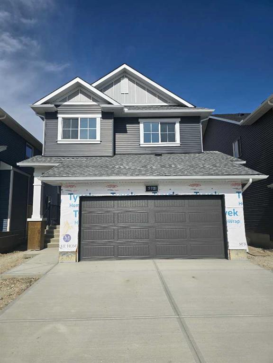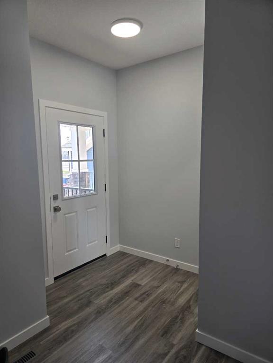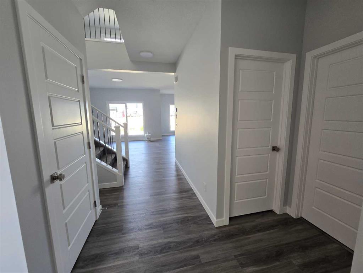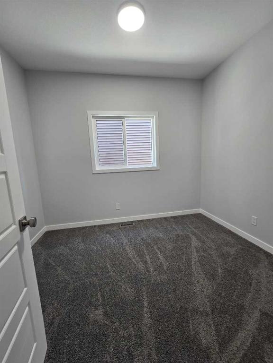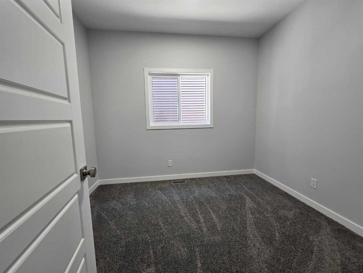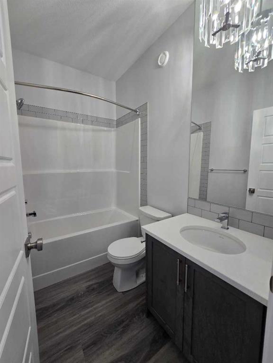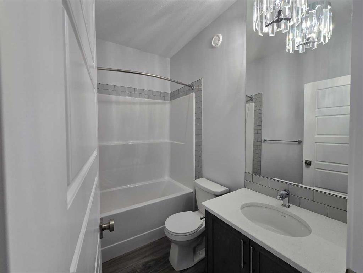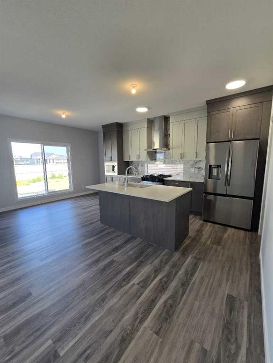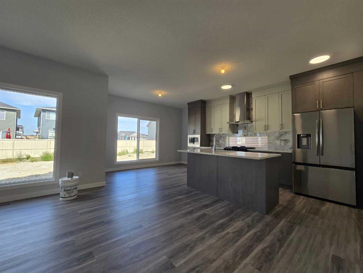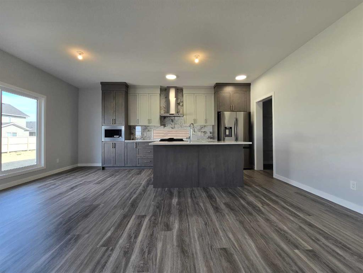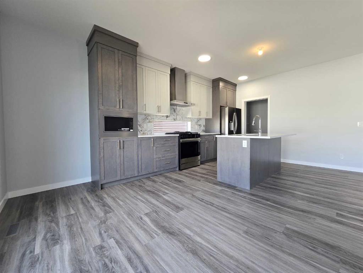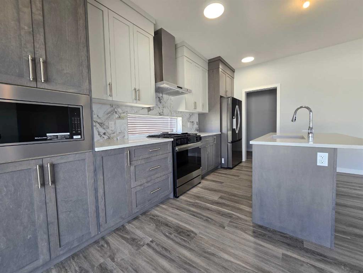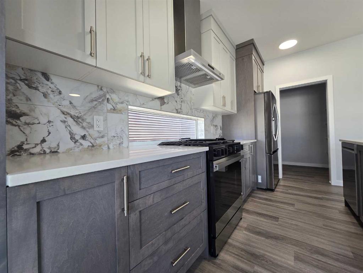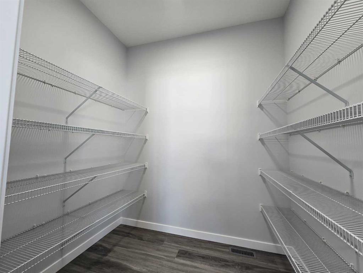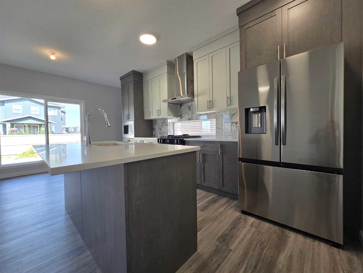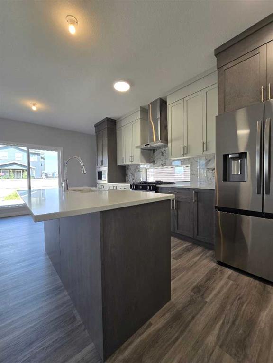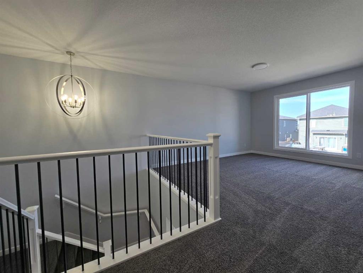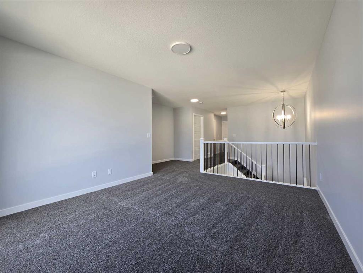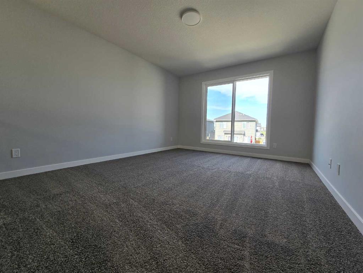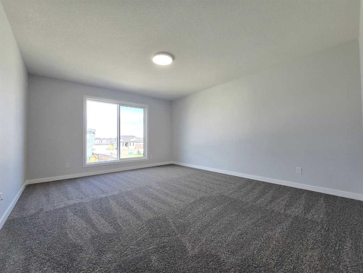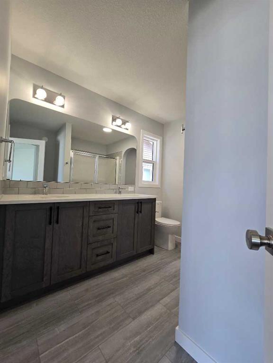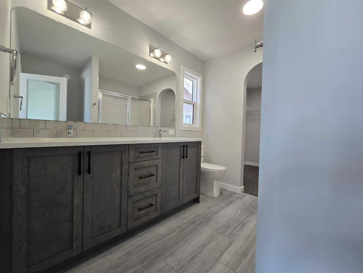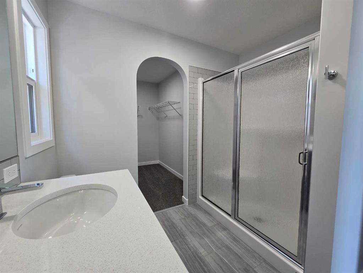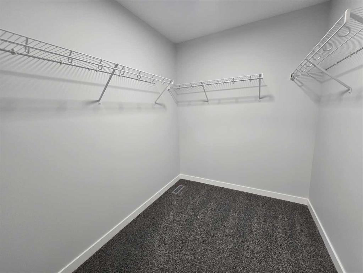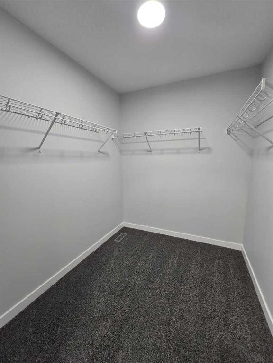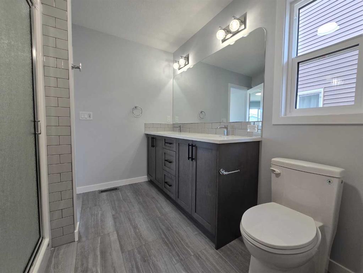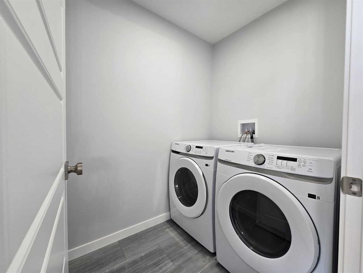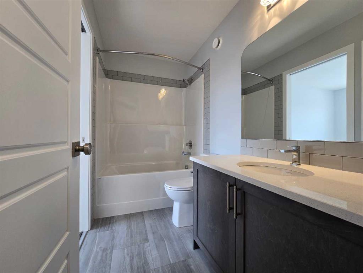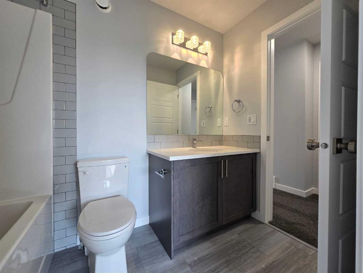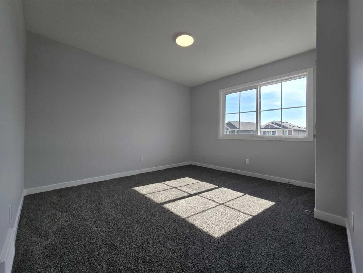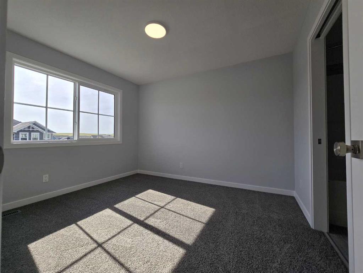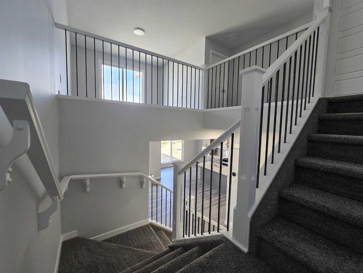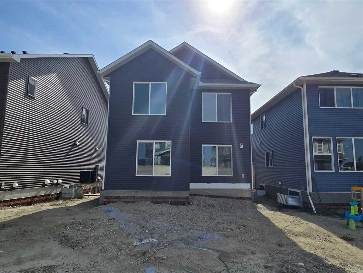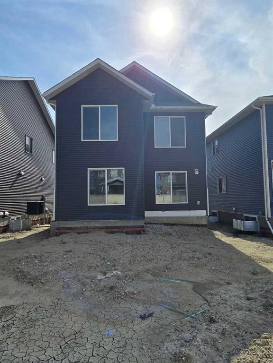Mark Younis / Manor Real Estate Ltd.
512 Baywater Manor SW, House for sale in Bayside Airdrie , Alberta , T4B 5R5
MLS® # A2269934
Welcome to 512 Baywater Manor SW in Airdrie, a brand new home built by award winning McKee Homes that offers 2,060 square feet of above grade living space with modern style and everyday comfort in mind. This Built Green Certified home provides energy efficiency, long term value, and savings on energy costs. The main floor showcases a bright kitchen with a central island, gas range, abundant counter space and cabinetry, and a walk in pantry. The dining area flows into the living room, creating a natural gath...
Essential Information
-
MLS® #
A2269934
-
Year Built
2025
-
Property Style
2 Storey
-
Full Bathrooms
3
-
Property Type
Detached
Community Information
-
Postal Code
T4B 5R5
Services & Amenities
-
Parking
Double Garage AttachedDriveway
Interior
-
Floor Finish
CarpetVinyl Plank
-
Interior Feature
Breakfast BarCloset OrganizersDouble VanityKitchen IslandLow Flow Plumbing FixturesNo Animal HomeNo Smoking HomeOpen FloorplanPantryQuartz CountersVinyl WindowsWalk-In Closet(s)
-
Heating
Forced Air
Exterior
-
Lot/Exterior Features
BBQ gas lineOtherPlaygroundPrivate EntrancePrivate Yard
-
Construction
Mixed
-
Roof
Asphalt Shingle
Additional Details
-
Zoning
R1-U
$3275/month
Est. Monthly Payment

