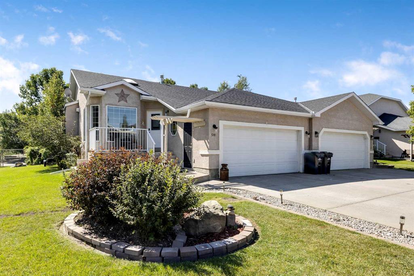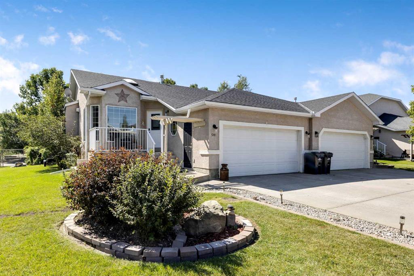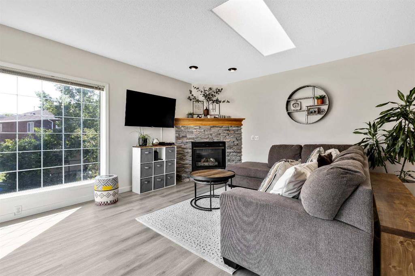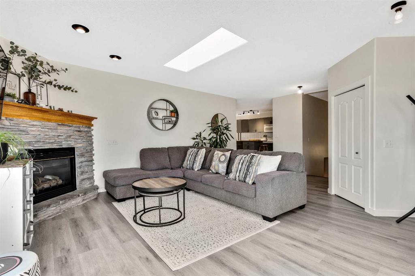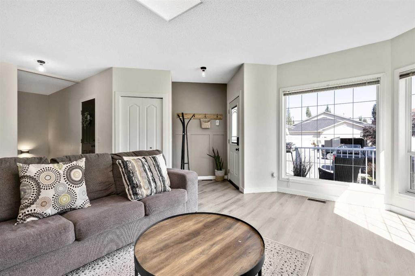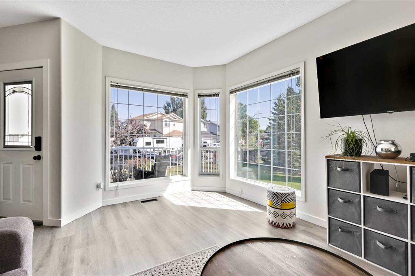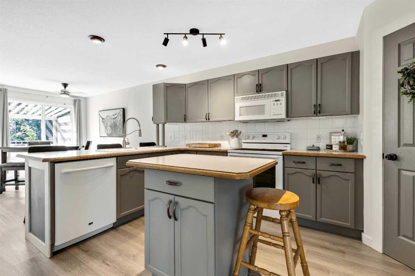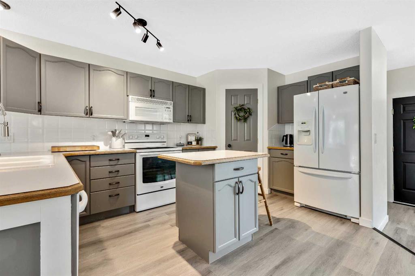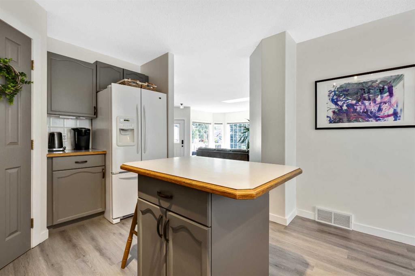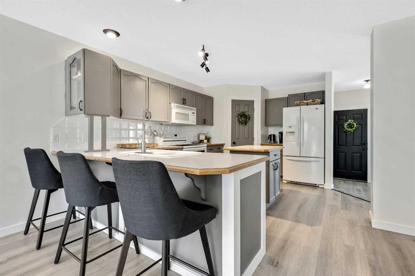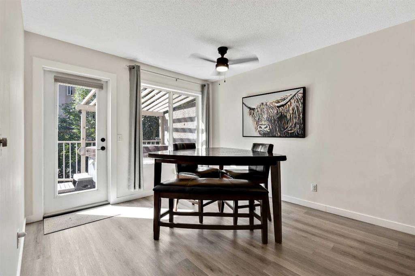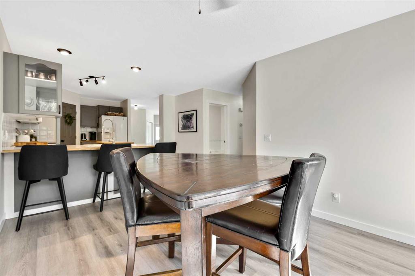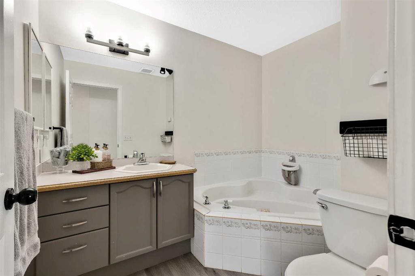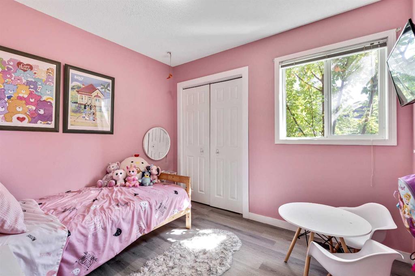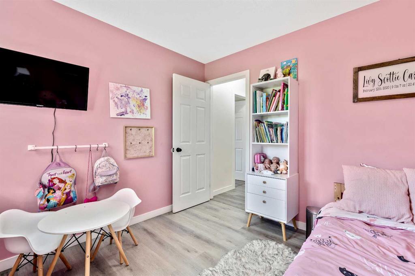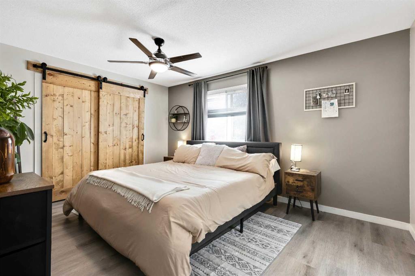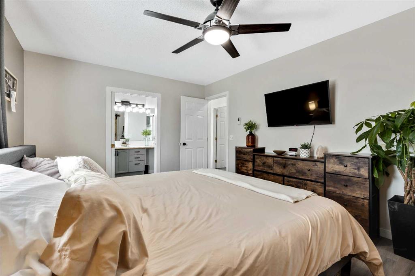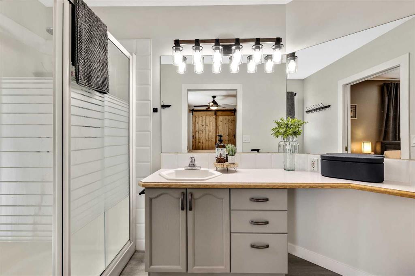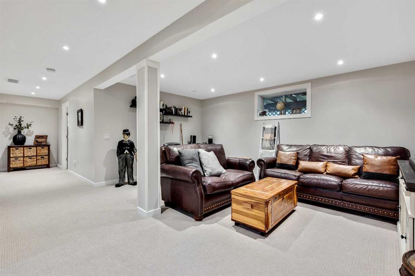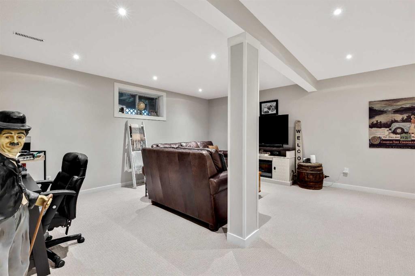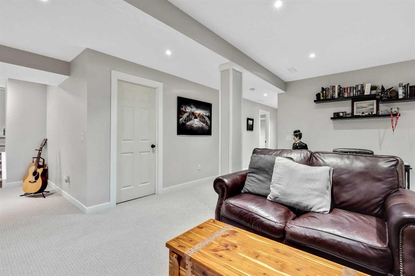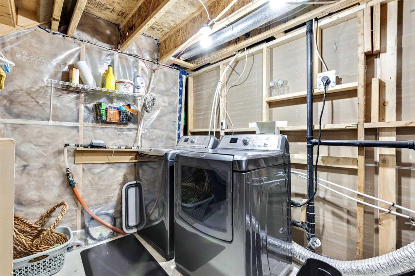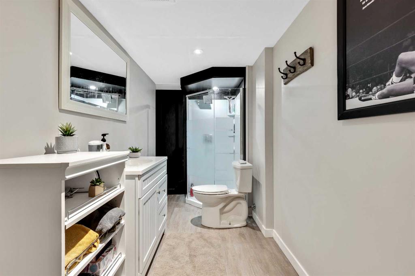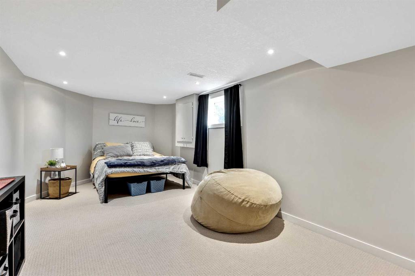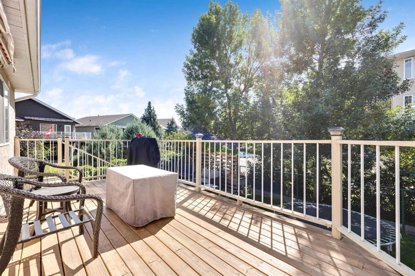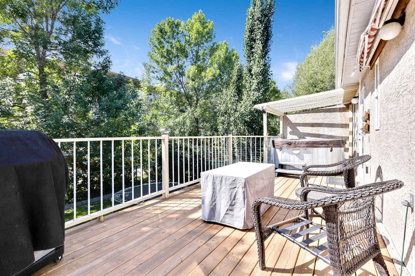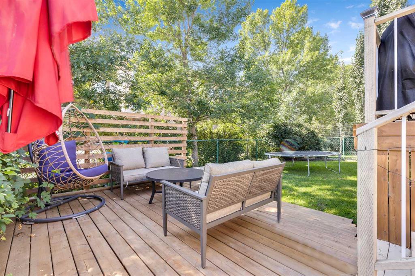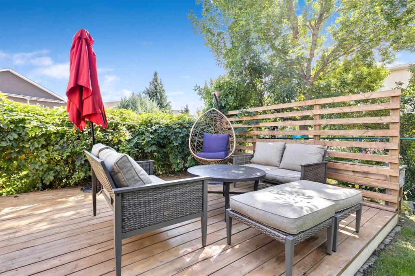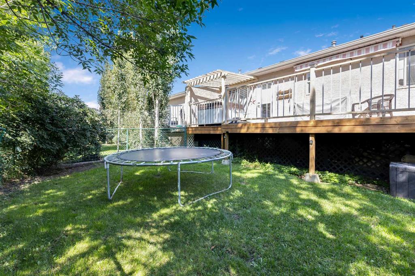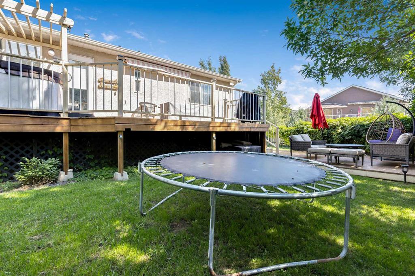Sundi Clark / Real Broker
511 Lineham Acres Drive NW High River , Alberta , t1c1t3
MLS® # A2252874
Welcome to 511 Lineham Acres Drive NW – Where Comfort Meets Character in High River! If you’ve been dreaming of a home that’s move-in ready, stylishly updated, and nestled in one of High River’s most family-friendly pockets—you've found it! Let’s start with the basics: 2 spacious bedrooms upstairs (yes, one has an ensuite so you don’t have to share your toothpaste), another full bathroom, and a bright, open living room. The newly developed basement adds even more living space—with 2 bedrooms (one does not...
Essential Information
-
MLS® #
A2252874
-
Year Built
1998
-
Property Style
Attached-Side by SideBungalow
-
Full Bathrooms
3
-
Property Type
Semi Detached (Half Duplex)
Community Information
-
Postal Code
t1c1t3
Services & Amenities
-
Parking
Double Garage AttachedParking Pad
Interior
-
Floor Finish
CarpetVinyl Plank
-
Interior Feature
Breakfast BarCeiling Fan(s)Kitchen IslandNo Smoking HomeOpen FloorplanPantrySoaking TubVinyl Windows
-
Heating
Fireplace(s)Forced AirNatural Gas
Exterior
-
Lot/Exterior Features
None
-
Construction
Stucco
-
Roof
Asphalt Shingle
Additional Details
-
Zoning
TND
$2273/month
Est. Monthly Payment

