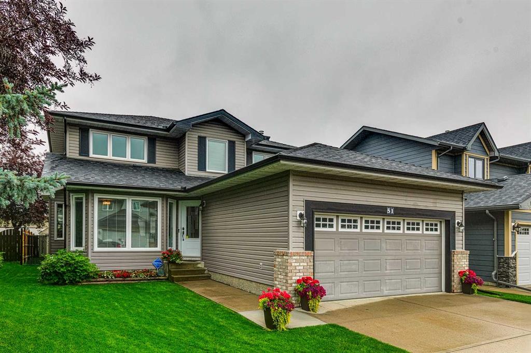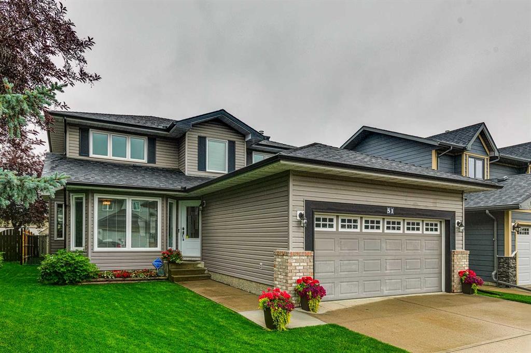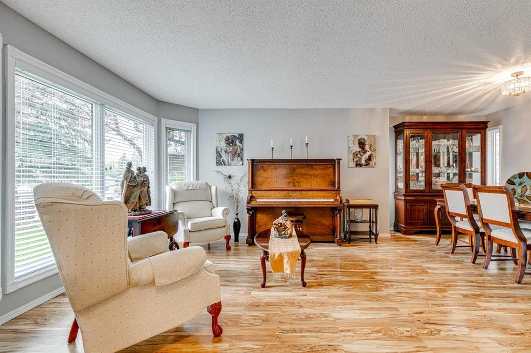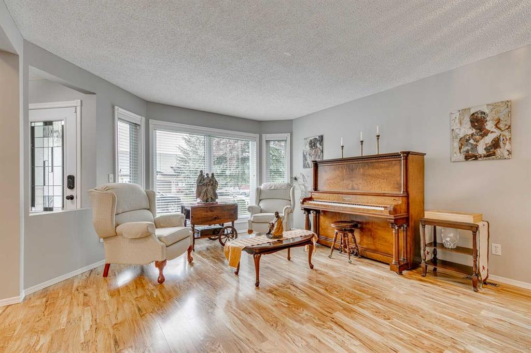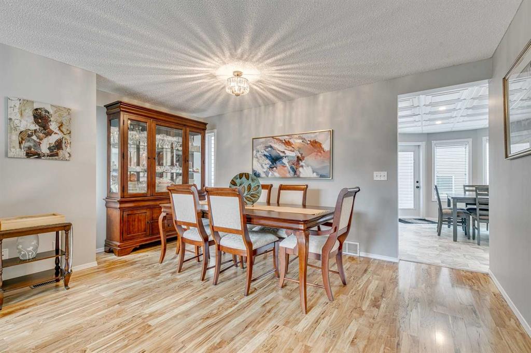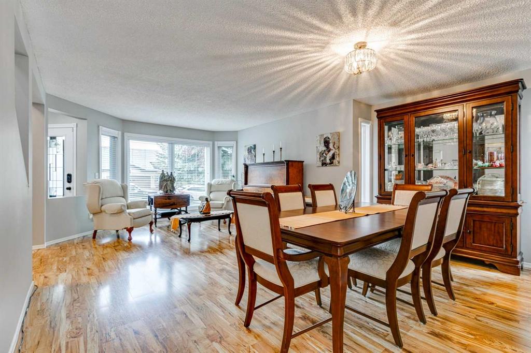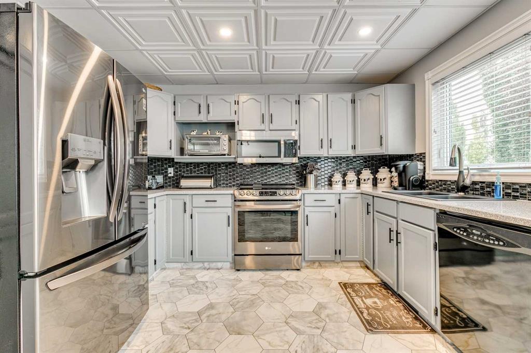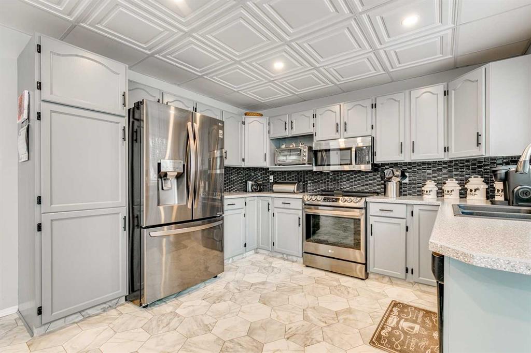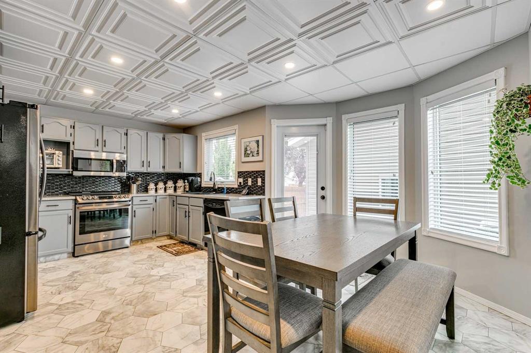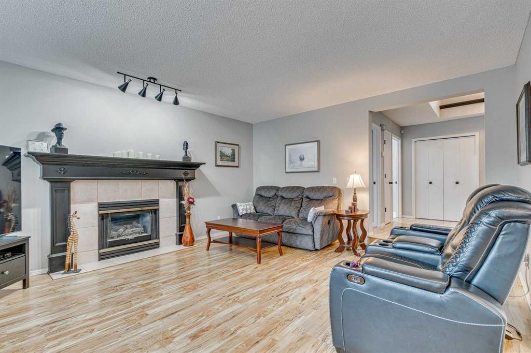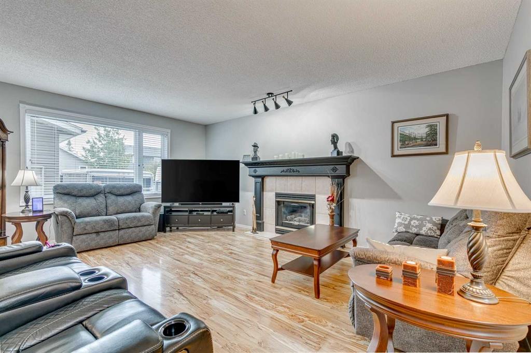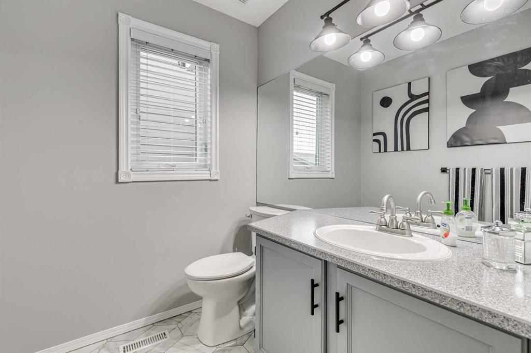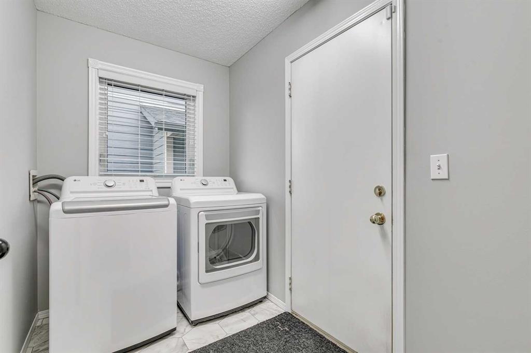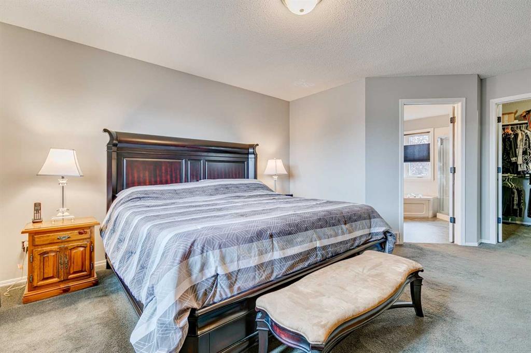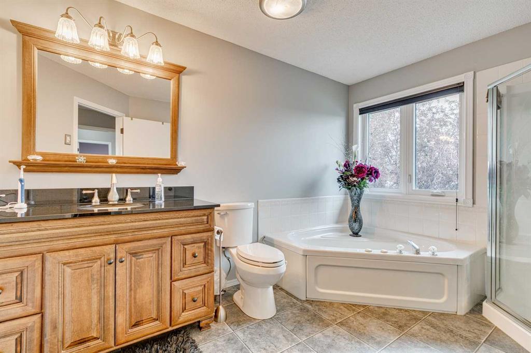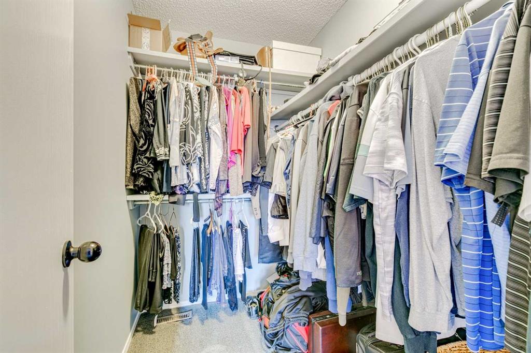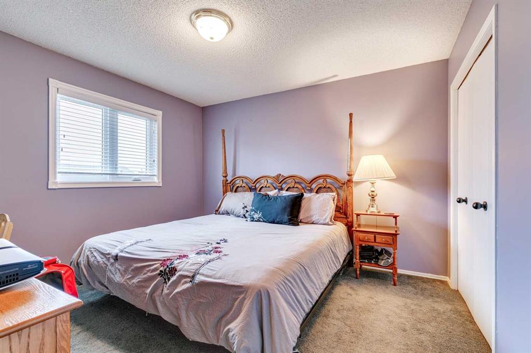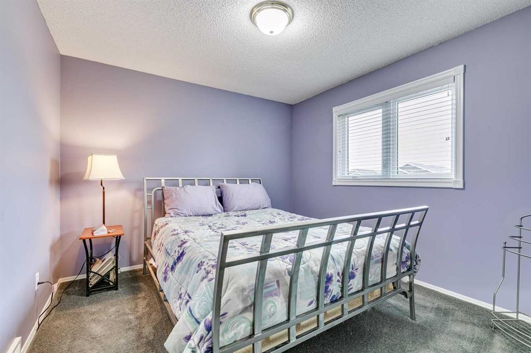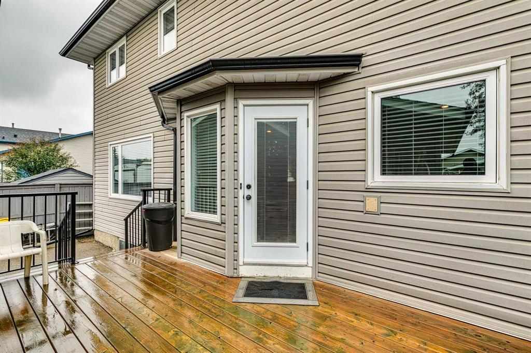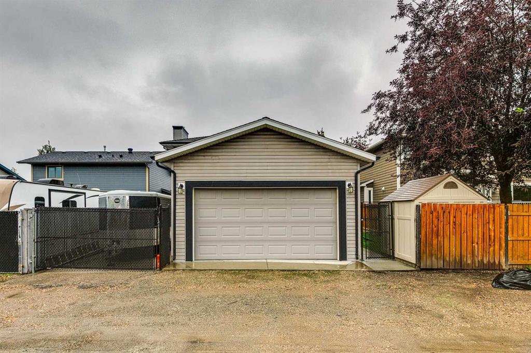Adam Tremere / Legacy Real Estate Services
51 Edendale Crescent SE, House for sale in Edgewater Airdrie , Alberta , T4B2H3
MLS® # A2242547
Welcome to this exceptionally maintained 3-bedroom, 2.5-bathroom home located in the quiet, mature neighborhood of Edgewater, Airdrie. This property offers incredible versatility with a double attached garage, an oversized double detached garage/workshop, and a dedicated RV parking pad—a rare find for those needing room for toys, tools, or hobbies! Step inside to discover a warm and inviting layout featuring updated appliances, spacious living and dining areas, and a bright, functional kitchen ideal for fam...
Essential Information
-
MLS® #
A2242547
-
Partial Bathrooms
1
-
Property Type
Detached
-
Full Bathrooms
2
-
Year Built
1993
-
Property Style
2 Storey
Community Information
-
Postal Code
T4B2H3
Services & Amenities
-
Parking
Double Garage AttachedDouble Garage DetachedDrivewayHeated GarageOversizedParking PadRV Access/ParkingSee Remarks
Interior
-
Floor Finish
CarpetLaminateLinoleum
-
Interior Feature
Jetted TubLaminate CountersNo Smoking HomeOpen FloorplanSee RemarksWalk-In Closet(s)
-
Heating
CentralForced AirNatural GasSee Remarks
Exterior
-
Lot/Exterior Features
BBQ gas linePrivate YardStorage
-
Construction
See RemarksVinyl SidingWood Frame
-
Roof
Asphalt Shingle
Additional Details
-
Zoning
R1
$2846/month
Est. Monthly Payment

