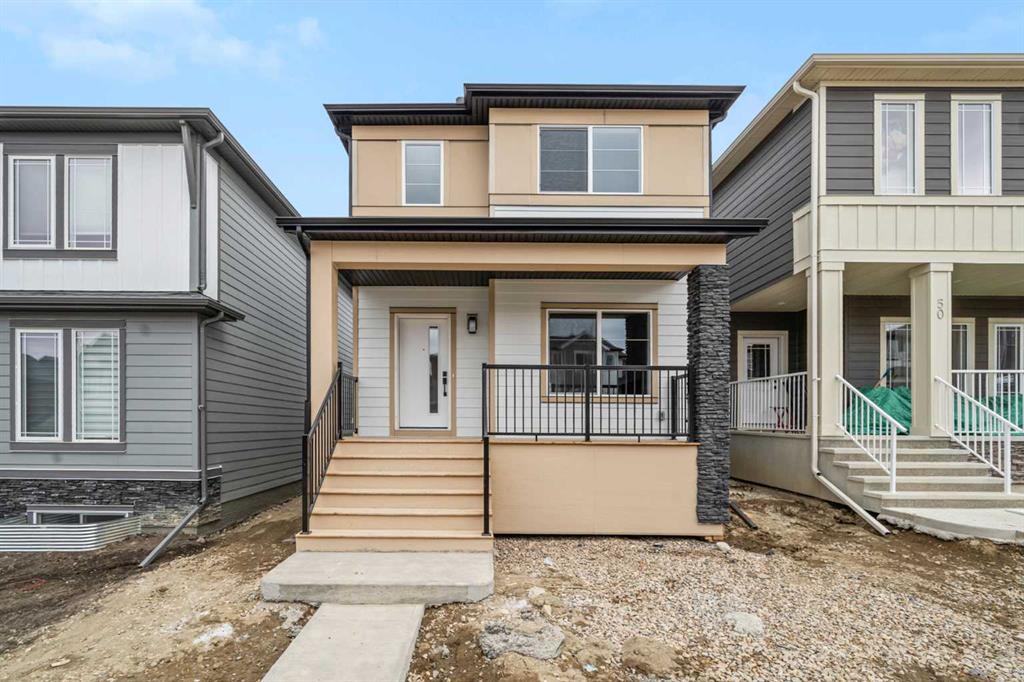Steve Vrbanic / Century 21 Bamber Realty LTD.
46 Versant View SW, House for sale in Alpine Park Calgary , Alberta , T2Y0S8
MLS® # A2225656
Welcome to this stunning detached home nestled in the vibrant new community of Vermillion Hill. This thoughtfully crafted home combines contemporary design, upscale finishes, and smart functionality to deliver the ultimate living experience. From the moment you arrive, the curb appeal stands out with modern stone pillars and a welcoming west-facing front porch — an ideal place to relax and enjoy peaceful sunsets. As you make your way to the home, you'll be treated to sweeping views of downtown Calgary, givi...
Essential Information
-
MLS® #
A2225656
-
Partial Bathrooms
1
-
Property Type
Detached
-
Full Bathrooms
2
-
Year Built
2024
-
Property Style
2 Storey
Community Information
-
Postal Code
T2Y0S8
Services & Amenities
-
Parking
Double Garage Detached
Interior
-
Floor Finish
CarpetCeramic TileGraniteVinyl Plank
-
Interior Feature
Double VanityKitchen IslandNo Animal HomeNo Smoking HomeOpen FloorplanPantryQuartz CountersSeparate EntranceWalk-In Closet(s)
-
Heating
Forced Air
Exterior
-
Lot/Exterior Features
BBQ gas linePrivate EntrancePrivate Yard
-
Construction
Cement Fiber BoardStoneWood Frame
-
Roof
Asphalt Shingle
Additional Details
-
Zoning
R-G
$3256/month
Est. Monthly Payment












































