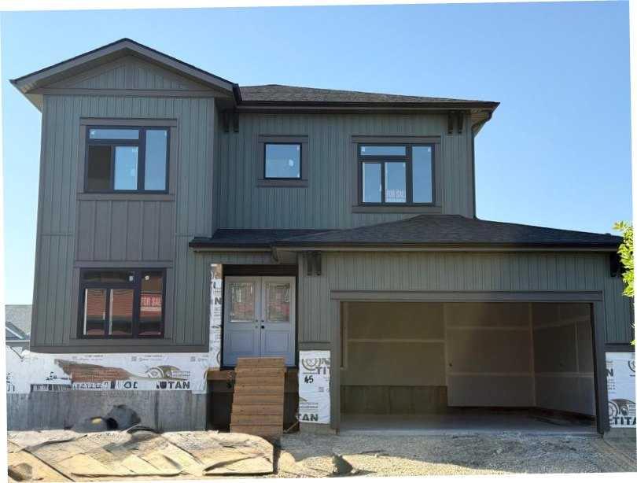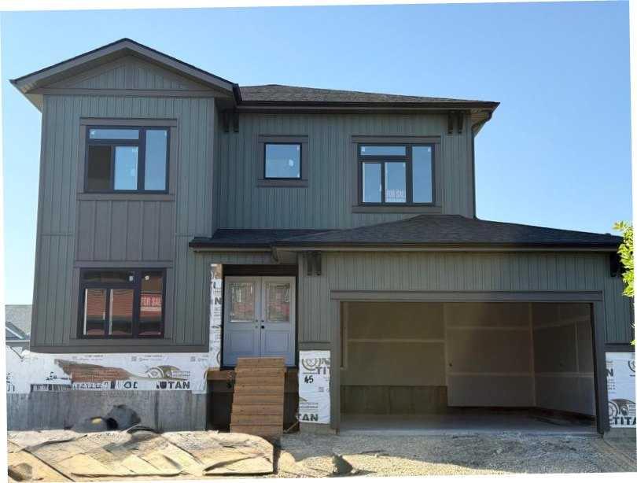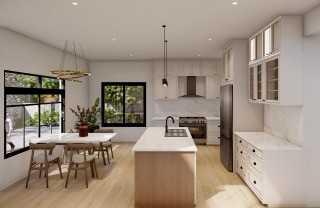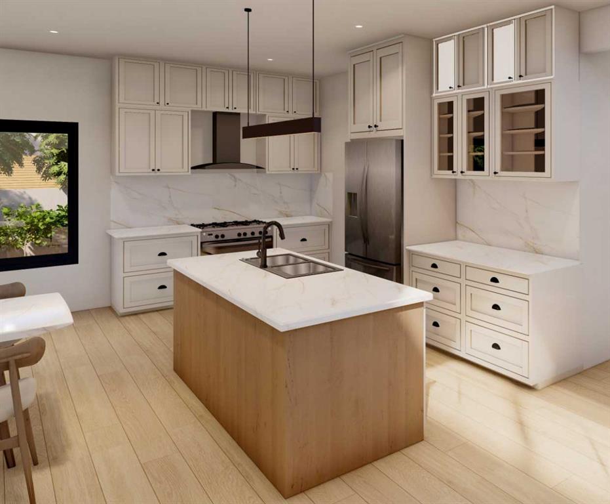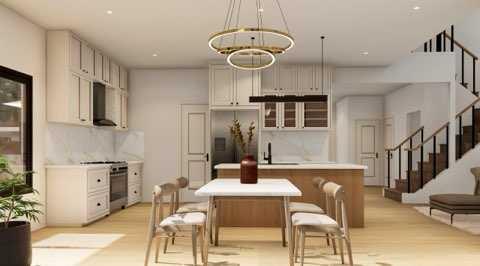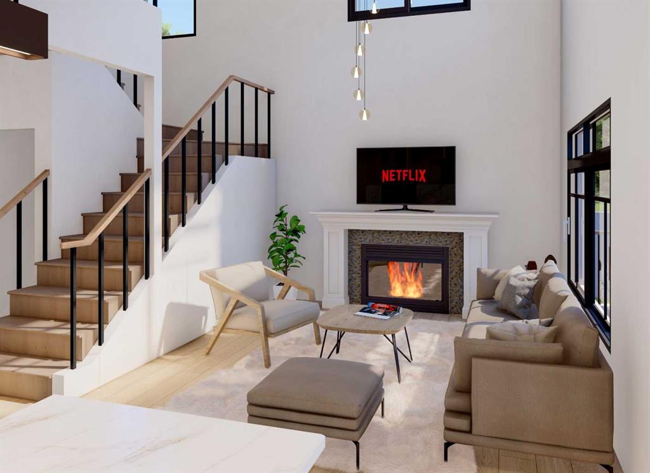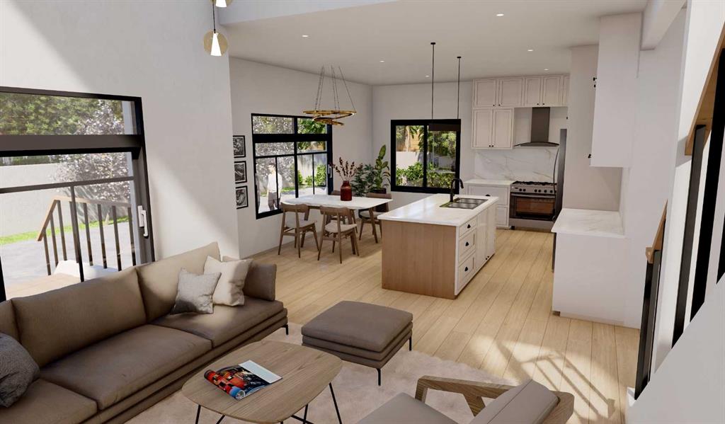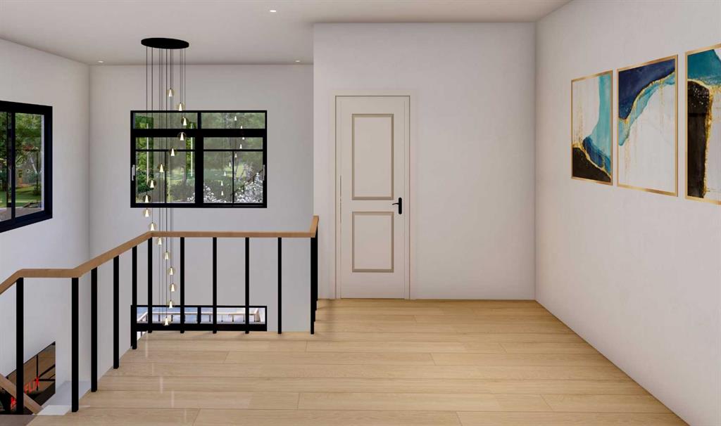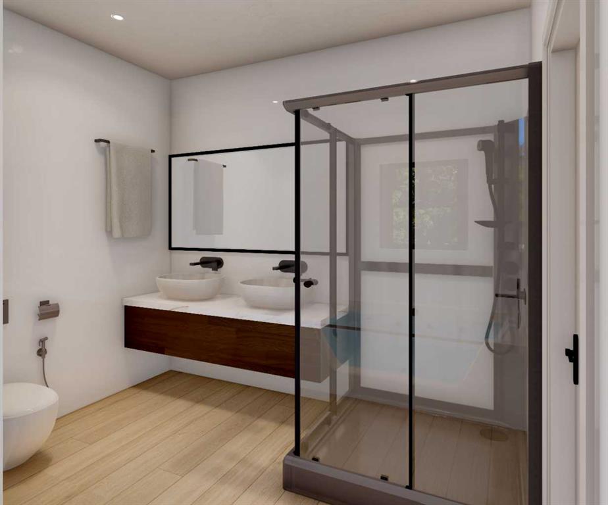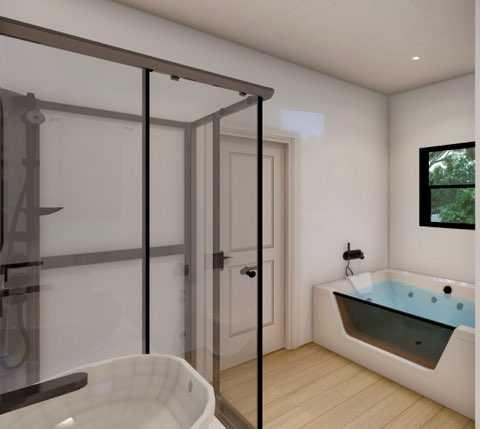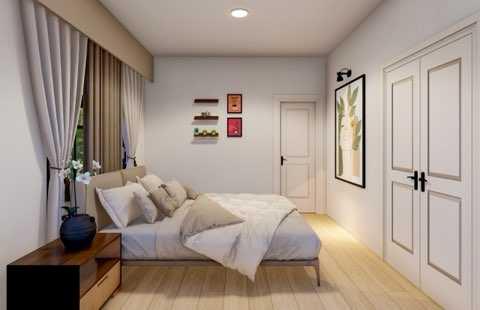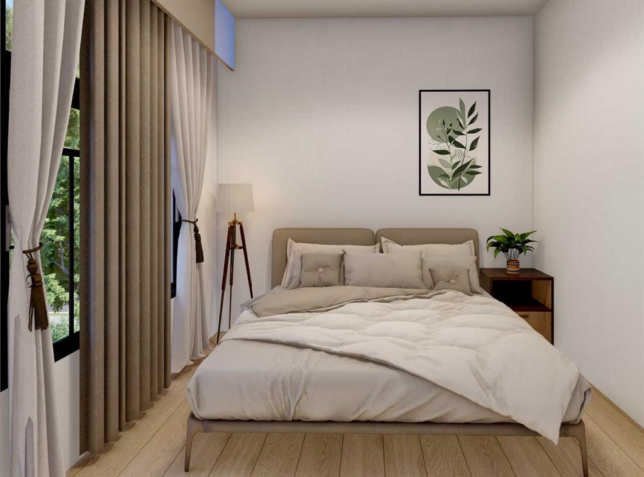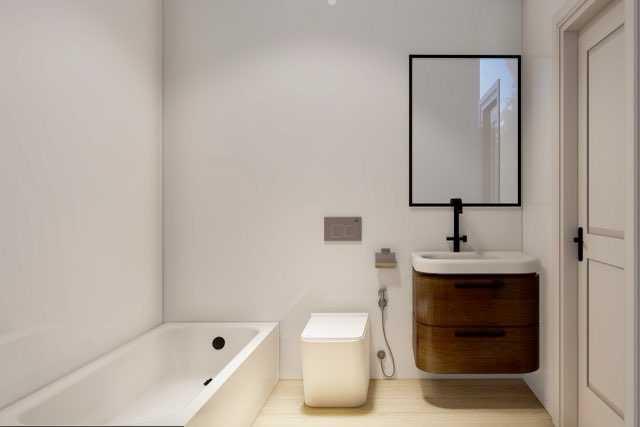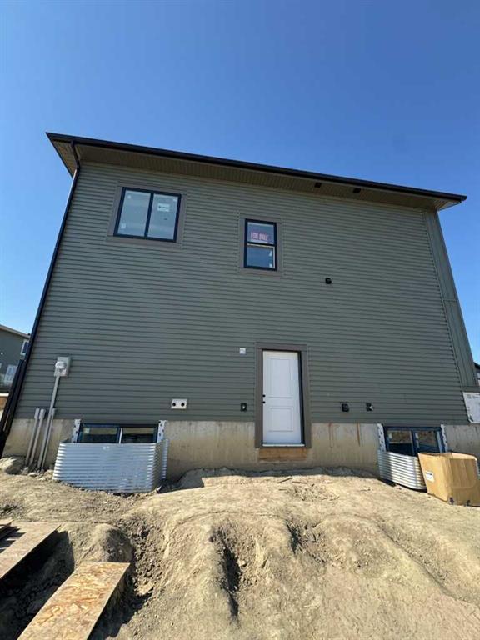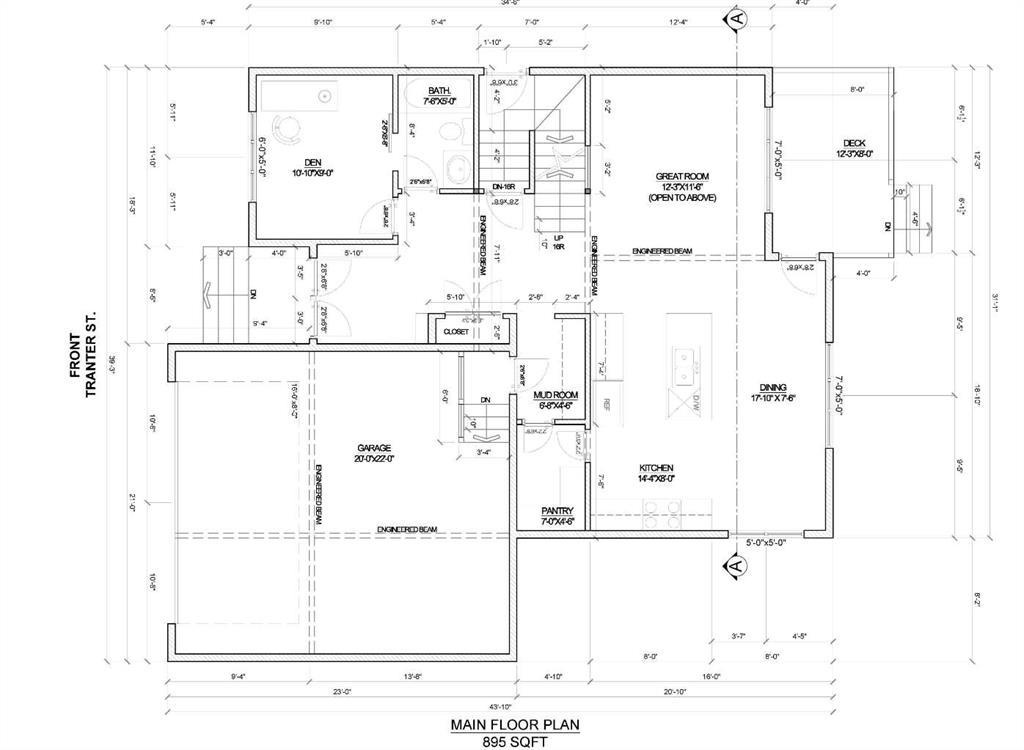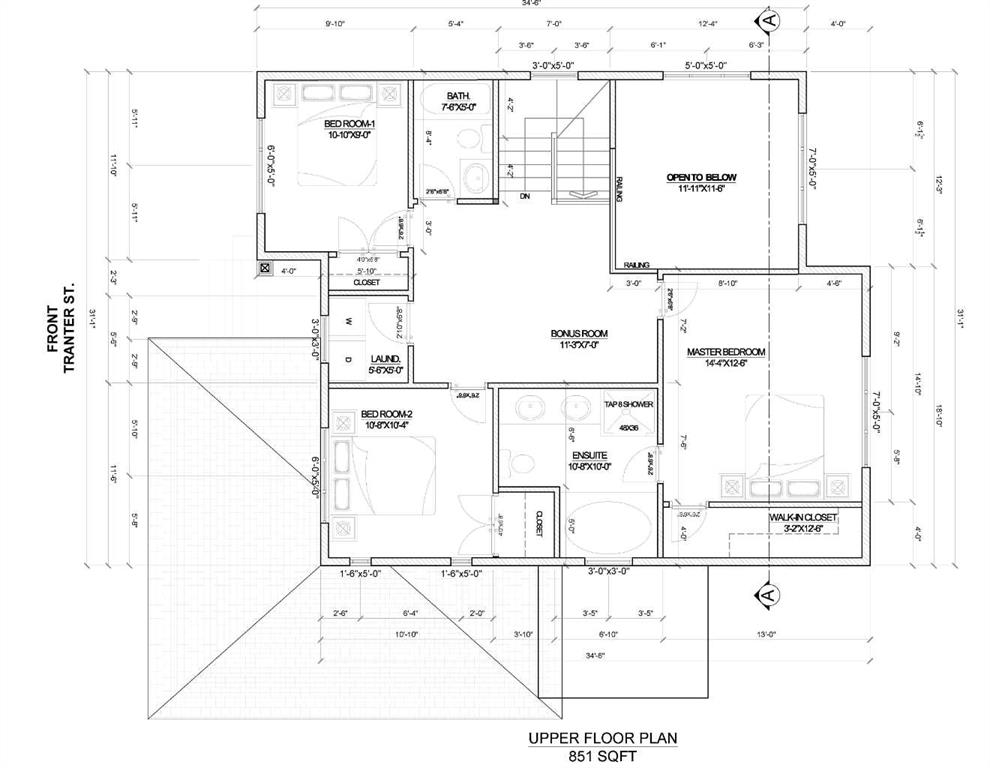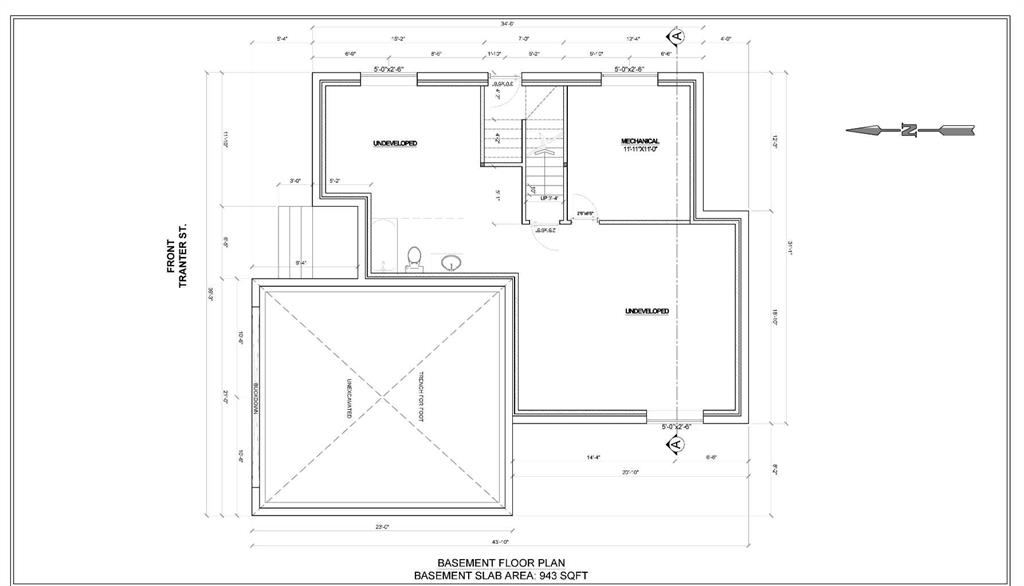Dale Devereaux / Century 21 Maximum
45 Tranter Street , House for sale in Timberlands North Red Deer , Alberta , T4P 0L1
MLS® # A2258013
Welcome to this beautiful home located in the sought after community of Timberlands North. This open and bright 3 bedroom, 3 bath home is flooded with lots of light through the large triple-pane windows. This home features luxury vinyl plank, an open floor plan and high ceilings on the main floor that opens to the 2nd floor in the living room which features an electric fireplace. Main floor office (no closet) and has a cheater door to the 4 pce bath. The chef’s kitchen has plenty of cabinets, including a la...
Essential Information
-
MLS® #
A2258013
-
Year Built
2025
-
Property Style
2 Storey
-
Full Bathrooms
3
-
Property Type
Detached
Community Information
-
Postal Code
T4P 0L1
Services & Amenities
-
Parking
Double Garage Attached
Interior
-
Floor Finish
CarpetVinyl Plank
-
Interior Feature
Double VanityHigh CeilingsJetted TubKitchen IslandOpen FloorplanPantryStorageVinyl WindowsWalk-In Closet(s)
-
Heating
In FloorForced AirNatural Gas
Exterior
-
Lot/Exterior Features
Private Yard
-
Construction
Vinyl Siding
-
Roof
Asphalt Shingle
Additional Details
-
Zoning
R-W
$2960/month
Est. Monthly Payment

