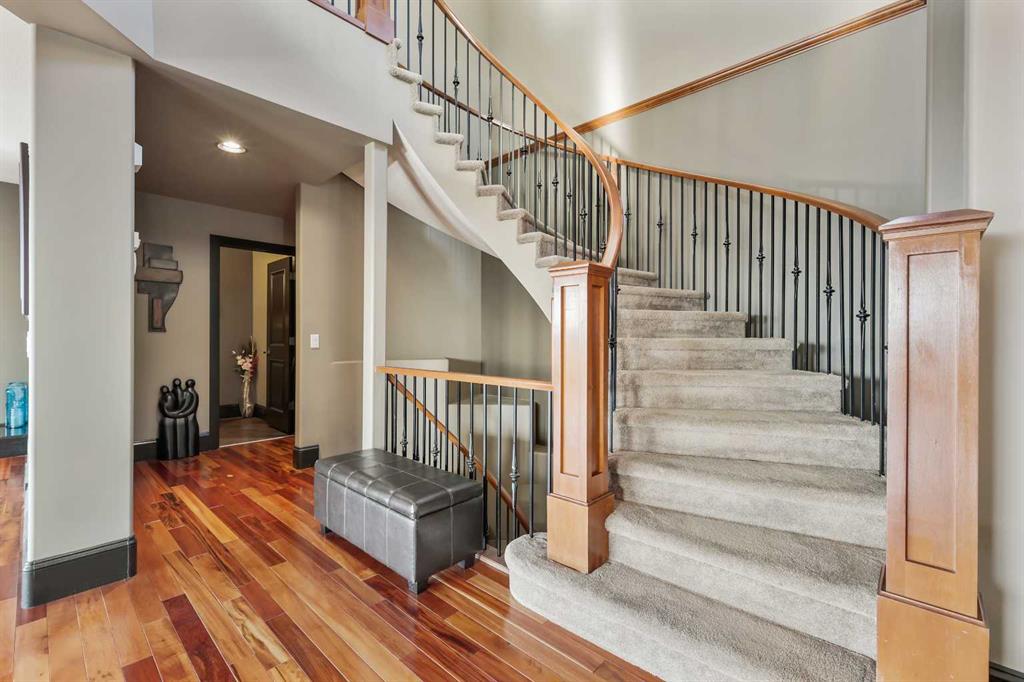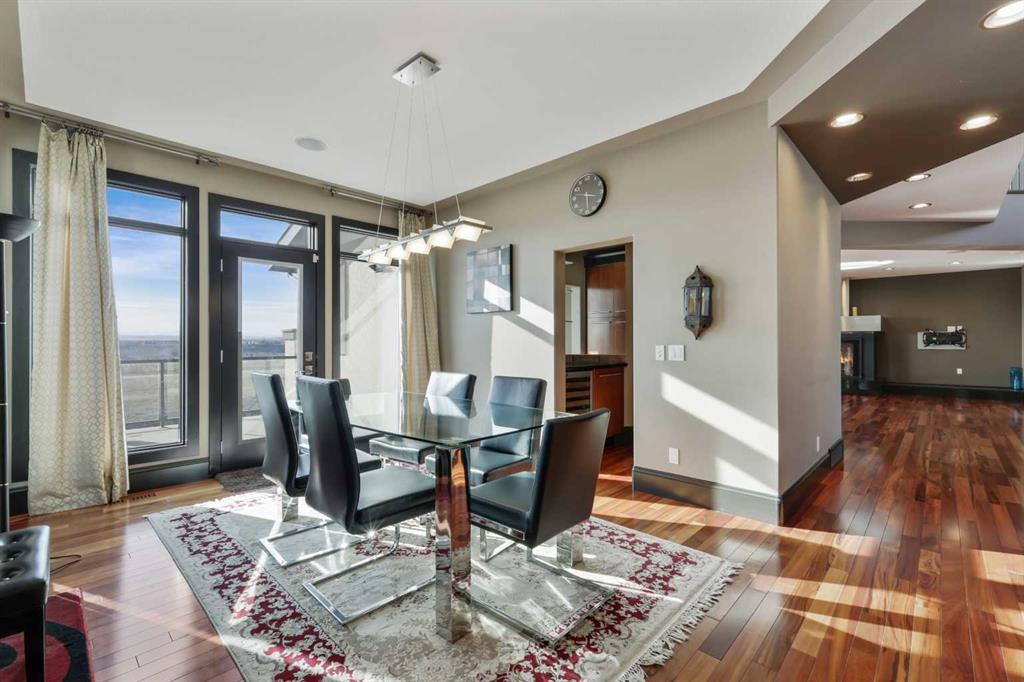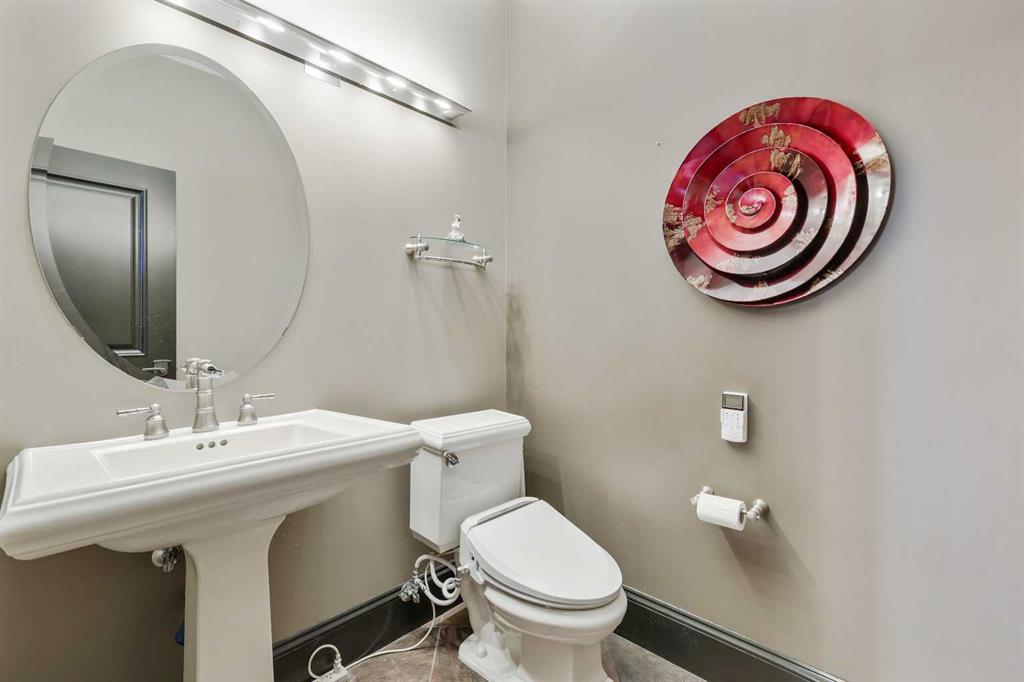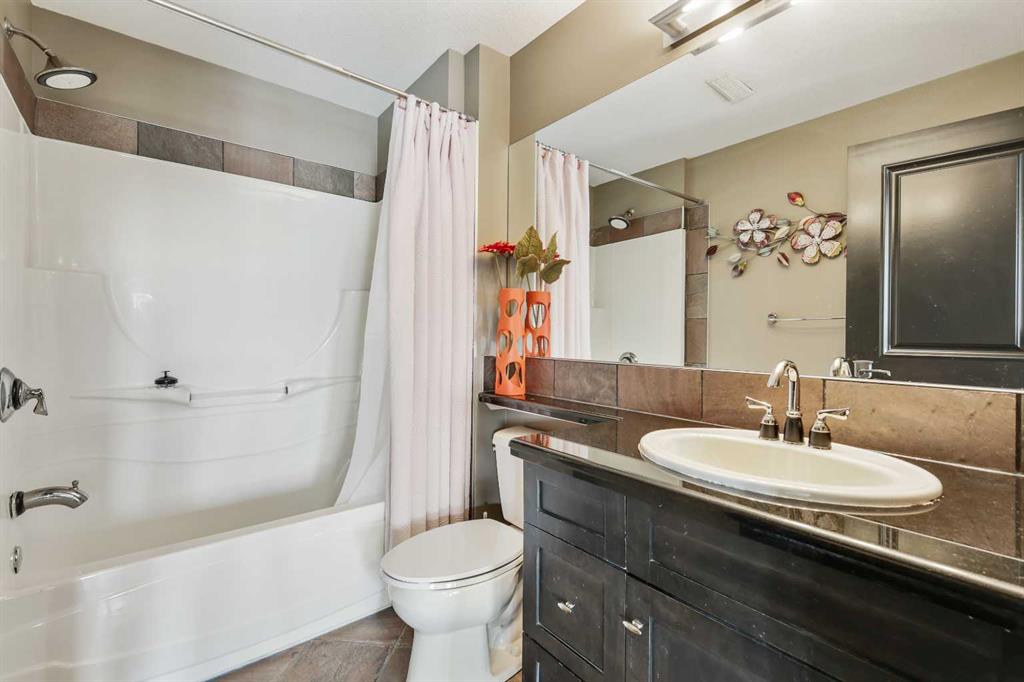Big John Peterson / RE/MAX Realty Professionals
43 Cranleigh Manor SE, House for sale in Cranston Calgary , Alberta , T3M 1G6
MLS® # A2198092
Nestled on the ridge in Cranston, this home offers unparalleled, unobstructed views of the Rocky Mountains and Bow River Valley. With direct access to scenic walking and biking paths, this home seamlessly blends luxury living with nature. The open-concept main level features floor-to-ceiling windows that frame the breathtaking views, a gourmet chef’s kitchen with upgraded appliances—including a brand-new fridge/freezer combination—a spacious living room with a cozy fireplace, a formal dining room, and a pr...
Essential Information
-
MLS® #
A2198092
-
Partial Bathrooms
1
-
Property Type
Detached
-
Full Bathrooms
3
-
Year Built
2004
-
Property Style
2 Storey
Community Information
-
Postal Code
T3M 1G6
Services & Amenities
-
Parking
Heated GarageInsulatedTriple Garage Attached
Interior
-
Floor Finish
CarpetCeramic TileCorkHardwood
-
Interior Feature
Granite CountersHigh CeilingsJetted TubNo Animal HomeNo Smoking HomeOpen FloorplanPantrySkylight(s)Vaulted Ceiling(s)Walk-In Closet(s)Wet Bar
-
Heating
BoilerIn FloorForced AirNatural Gas
Exterior
-
Lot/Exterior Features
BalconyLightingPrivate Yard
-
Construction
BrickStuccoWood Frame
-
Roof
Asphalt Shingle
Additional Details
-
Zoning
R-G
$6945/month
Est. Monthly Payment



















































