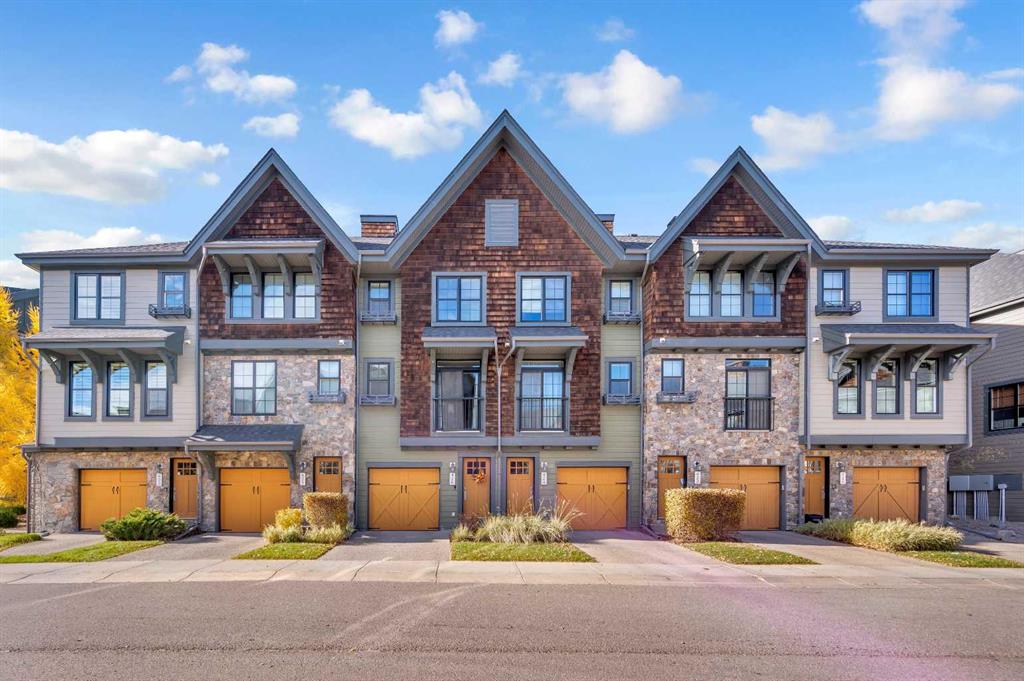Shekhar Kaushal / SkaiRise Realty
426 Ascot Circle SW, Townhouse for sale in Aspen Woods Calgary , Alberta , T3H 0X3
MLS® # A2266083
Welcome to this exquisite east-facing townhouse in Aspen Woods, one of the most desirable communities in Calgary. This property boasts extensive upgrades and one of the best features includes a Tandem double attached car garage, perfect for Alberta's cold, snowy winters, it will keep your car nice and warm. Its charming curb appeal is sure to captivate at first glance. Upon entering, you will be greeted by a bright, high ceilings and open layout concept. The well-designed living room seamlessly connects to ...
Essential Information
-
MLS® #
A2266083
-
Partial Bathrooms
1
-
Property Type
Row/Townhouse
-
Full Bathrooms
2
-
Year Built
2012
-
Property Style
3 (or more) Storey
Community Information
-
Postal Code
T3H 0X3
Services & Amenities
-
Parking
Concrete DrivewayDouble Garage AttachedGarage Door OpenerGarage Faces FrontTandem
Interior
-
Floor Finish
CarpetHardwoodTile
-
Interior Feature
Breakfast BarHigh CeilingsLaminate CountersNo Smoking HomeOpen FloorplanStorage
-
Heating
Fireplace(s)Forced Air
Exterior
-
Lot/Exterior Features
BalconyLightingPlaygroundPrivate Entrance
-
Construction
Composite SidingStoneWood Frame
-
Roof
Asphalt Shingle
Additional Details
-
Zoning
M-1 d79
$2322/month
Est. Monthly Payment



































