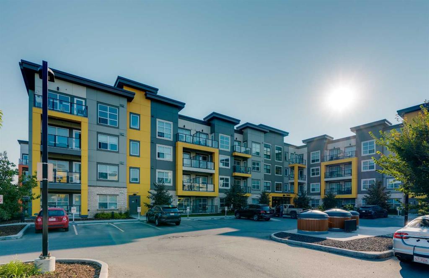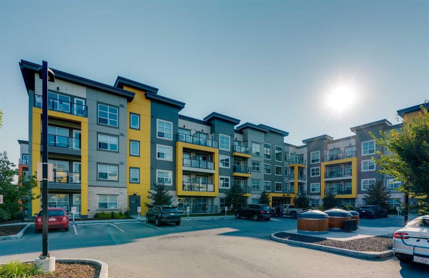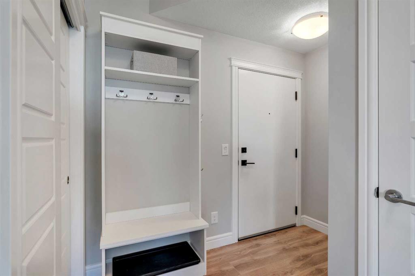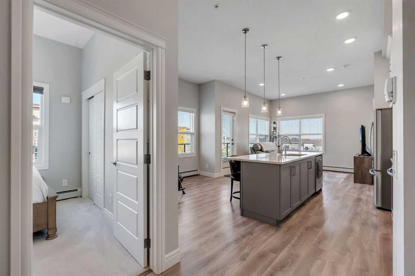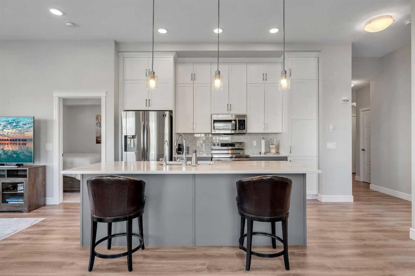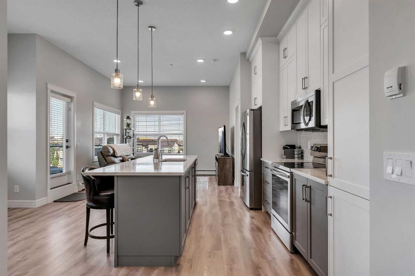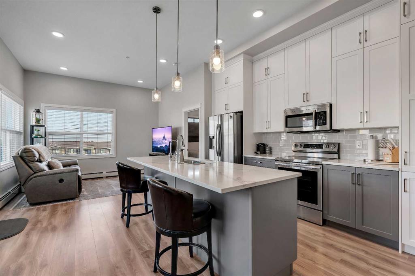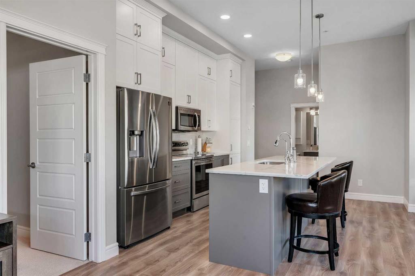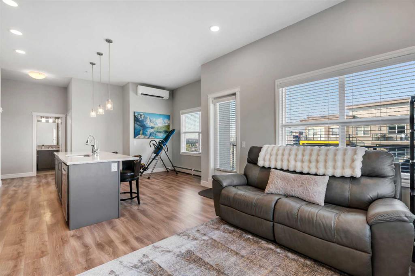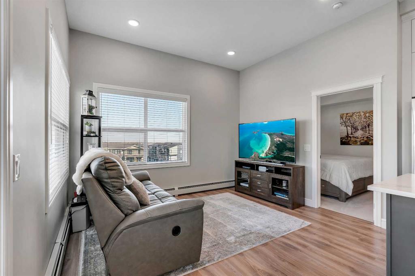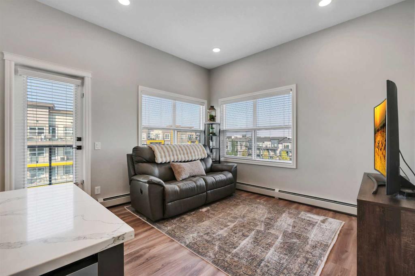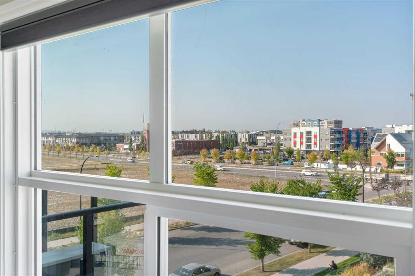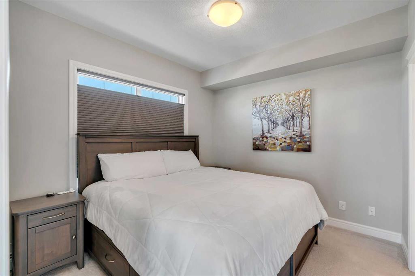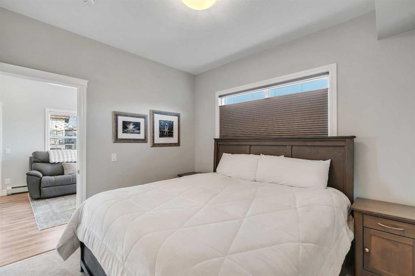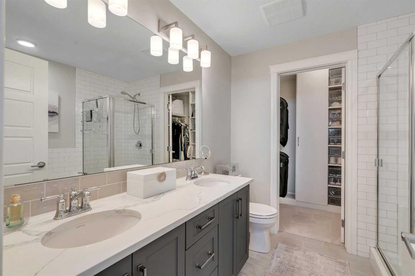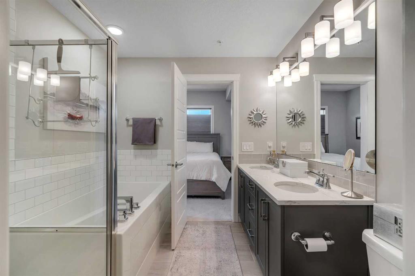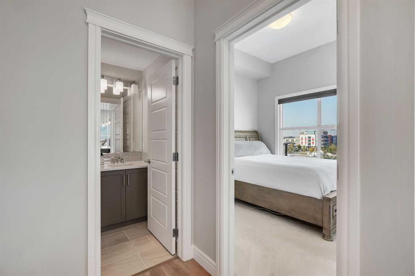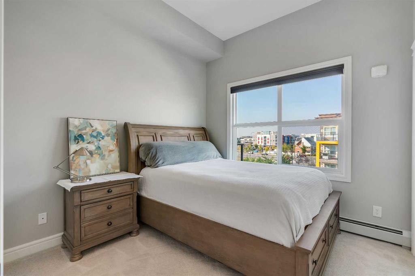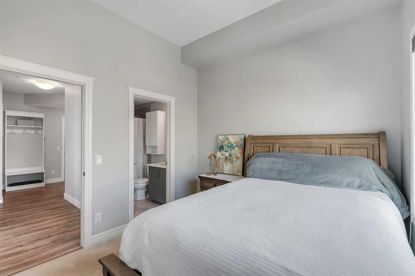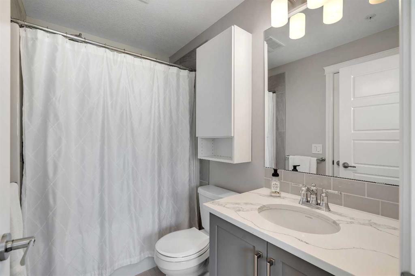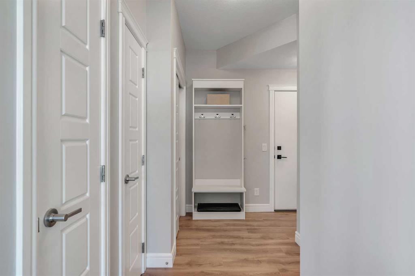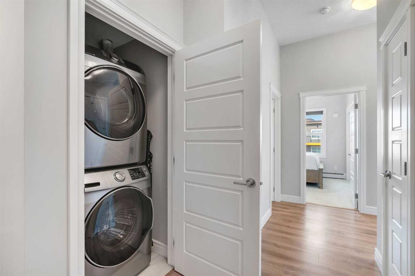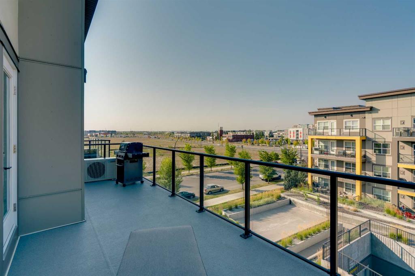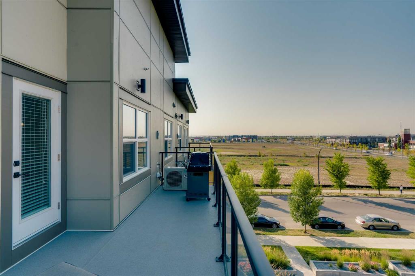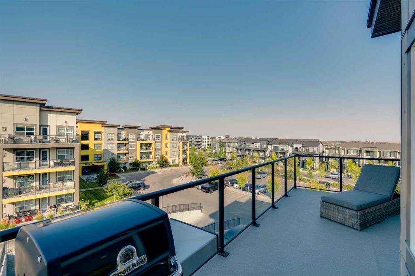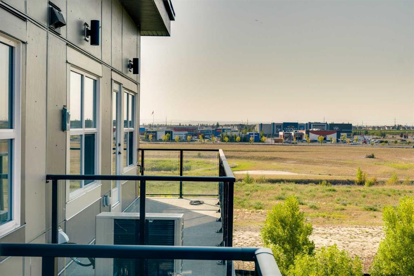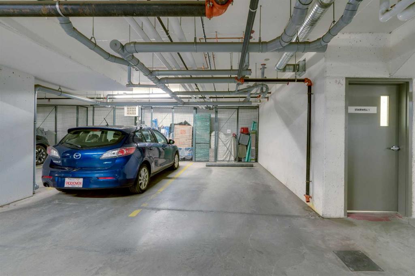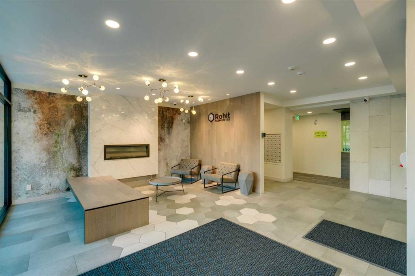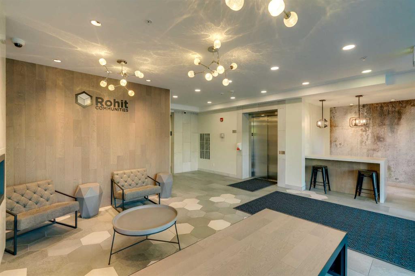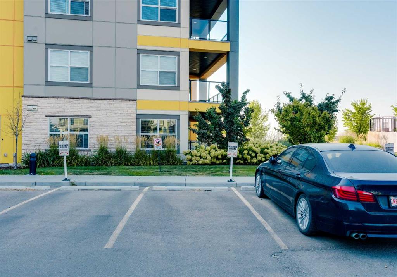David Johnston / RE/MAX First
418, 19661 40 Street SE, Condo for sale in Seton Calgary , Alberta , T3M 3H3
MLS® # A2260242
Experience upscale living in this exceptional 2-bedroom, 2-bathroom top-floor corner unit in Seton. Featuring soaring 11-ft ceilings and an open layout, this condo offers an inviting atmosphere and expansive city and mountain views from a large balcony with a gas line for grilling. The modern kitchen is a showpiece with quartz countertops, ceiling-height cabinets & pantry offer ample storage, a large island perfect for entertaining, stainless steel upgraded appliances, and an in-sink water filtration system...
Essential Information
-
MLS® #
A2260242
-
Year Built
2020
-
Property Style
Apartment-Single Level Unit
-
Full Bathrooms
2
-
Property Type
Apartment
Community Information
-
Postal Code
T3M 3H3
Services & Amenities
-
Parking
ParkadeStallUnderground
Interior
-
Floor Finish
CarpetTileVinyl Plank
-
Interior Feature
Breakfast BarDouble VanityHigh CeilingsKitchen IslandOpen FloorplanQuartz CountersSoaking TubWalk-In Closet(s)
-
Heating
Baseboard
Exterior
-
Lot/Exterior Features
BalconyBBQ gas line
-
Construction
Composite Siding
Additional Details
-
Zoning
M-2
$1708/month
Est. Monthly Payment

