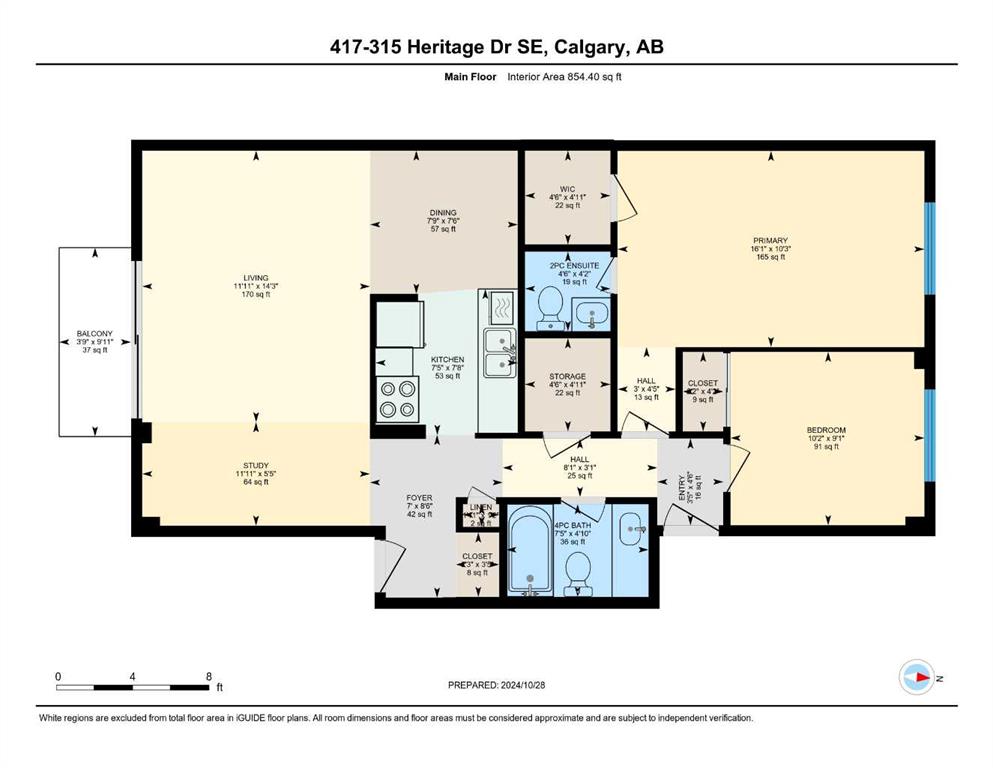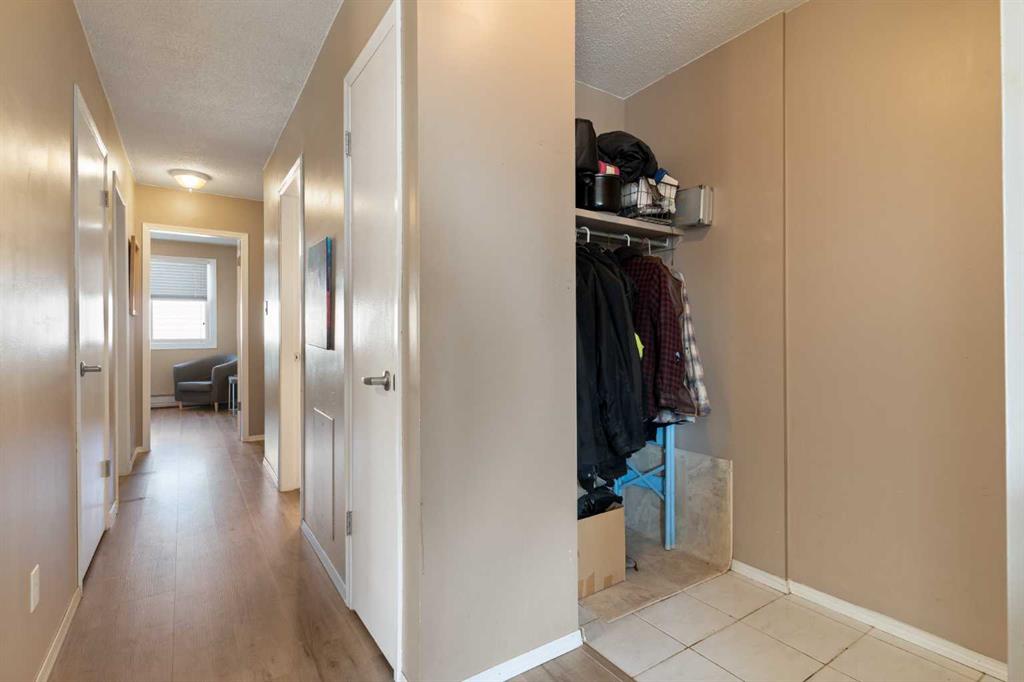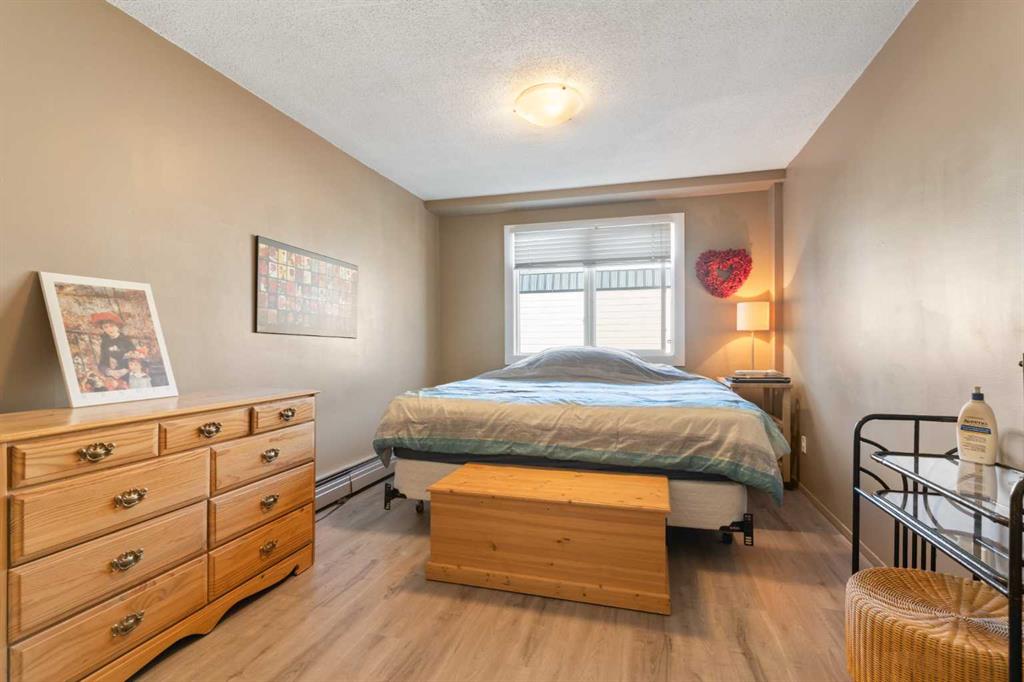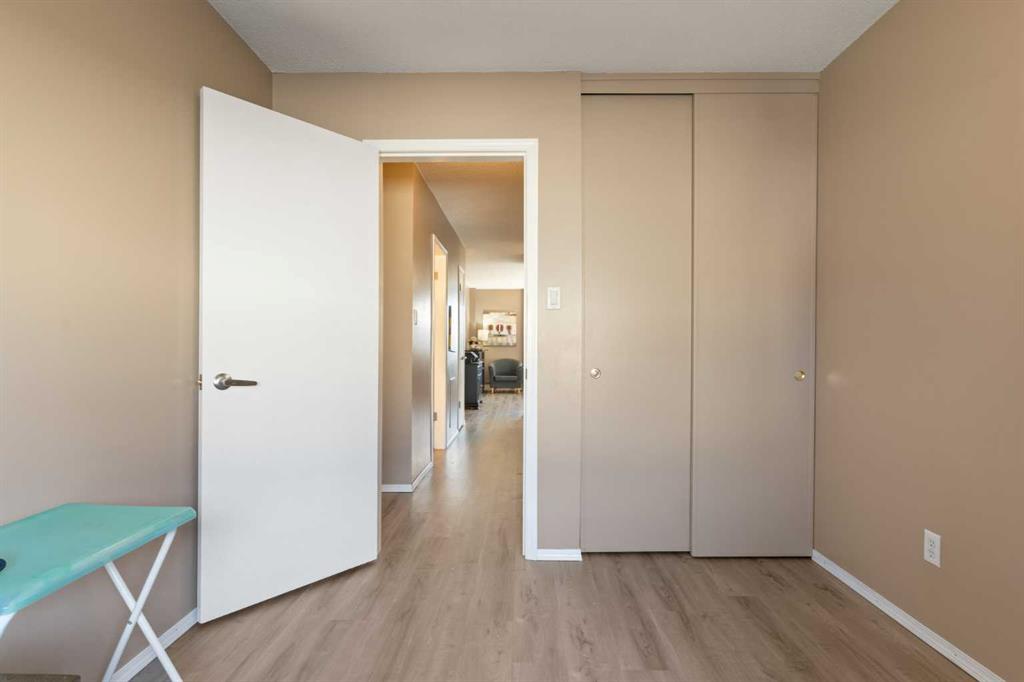Jan Williamson / CIR Realty
417, 315 Heritage Drive SE, Condo for sale in Acadia Calgary , Alberta , T2H 1N2
MLS® # A2200446
Updated 2-Bed 2-Bath, 854 square foot apartment in Village Green, Acadia - small complex with full exterior updates 2017 (roof, windows, doors, siding etc) - EXCELLENT investment or Purchase Opportunity price point. Top Floor so NO neighbours above, only ONE neighbour per floor, TWO entries per Unit (perfect for different schedules), pathways/green spaces on BOTH sides, furthest from Heritage Drive, and with Visitor Parking nearby. View the 3D iGuide Tour with detailed Floor Plans - South Balcony exposure. ...
Essential Information
-
MLS® #
A2200446
-
Partial Bathrooms
1
-
Property Type
Apartment
-
Full Bathrooms
1
-
Year Built
1968
-
Property Style
Apartment-Single Level Unit
Community Information
-
Postal Code
T2H 1N2
Services & Amenities
-
Parking
Off StreetParking LotStall
Interior
-
Floor Finish
TileVinyl
-
Interior Feature
Closet OrganizersLaminate CountersNo Smoking HomeOpen FloorplanSeparate EntranceStorageVinyl WindowsWalk-In Closet(s)
-
Heating
Baseboard
Exterior
-
Lot/Exterior Features
BalconyUncovered Courtyard
-
Construction
BrickComposite SidingStuccoVinyl SidingWood Frame
-
Roof
AsphaltAsphalt ShingleOtherRubber
Additional Details
-
Zoning
M-C1
$1093/month
Est. Monthly Payment






























