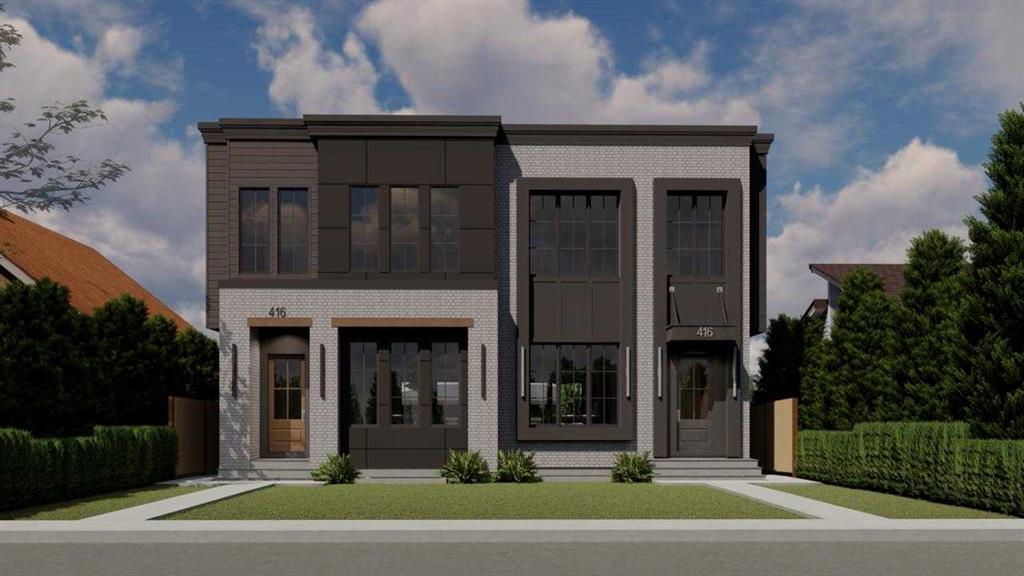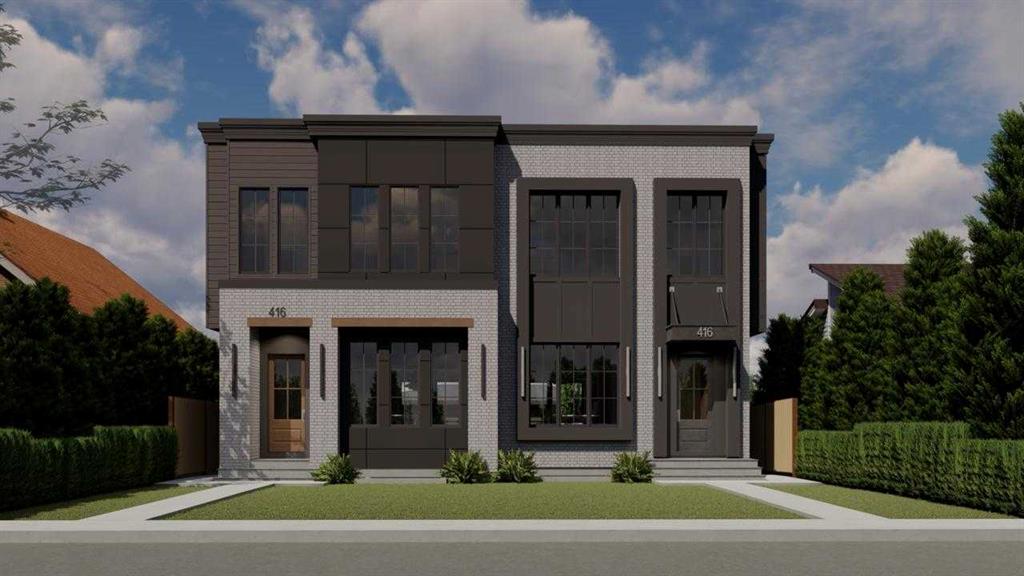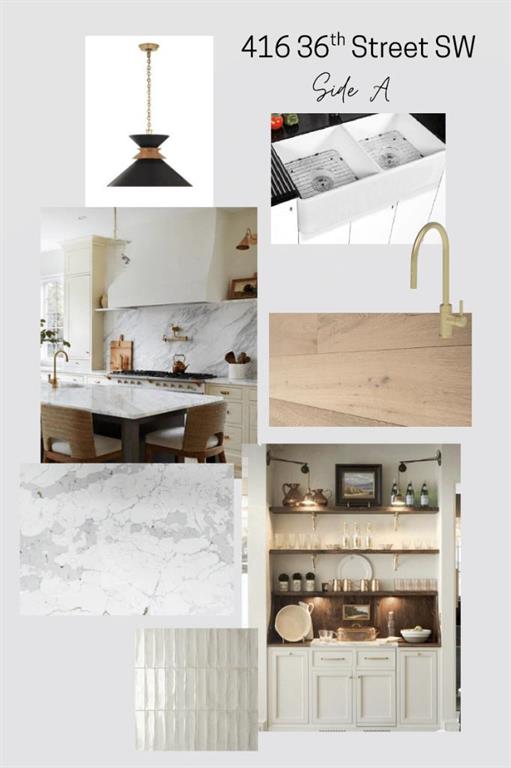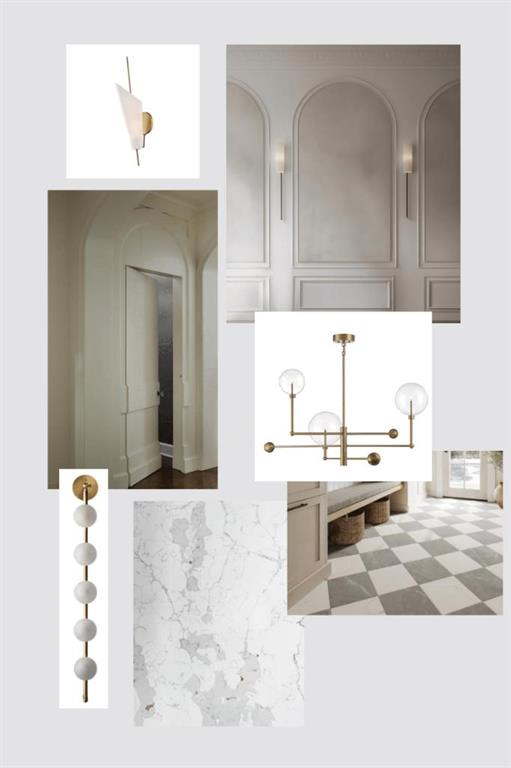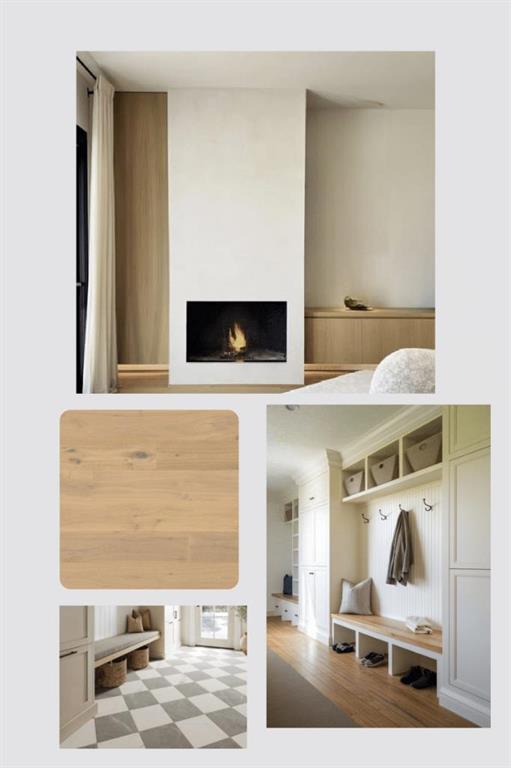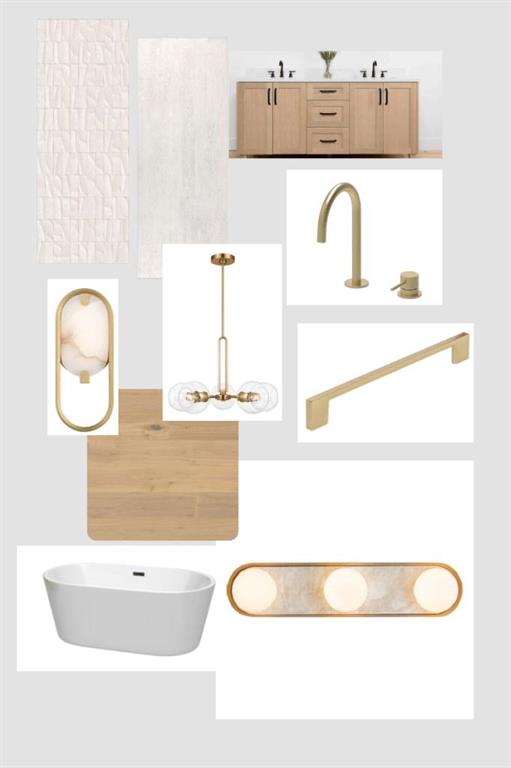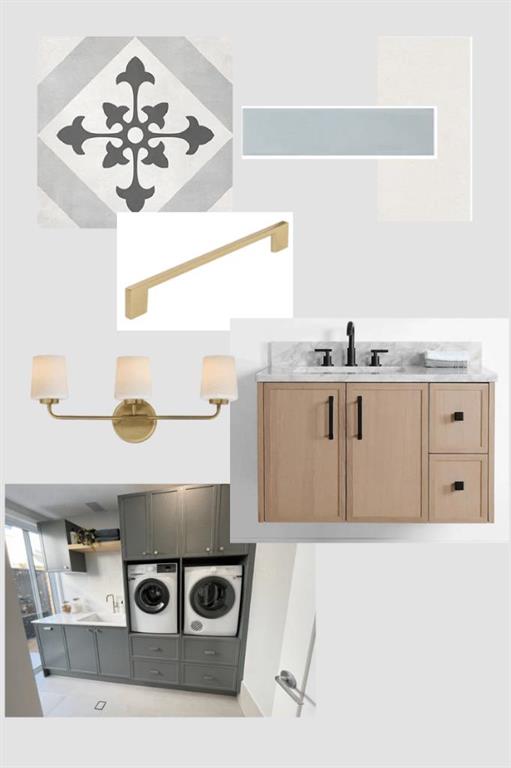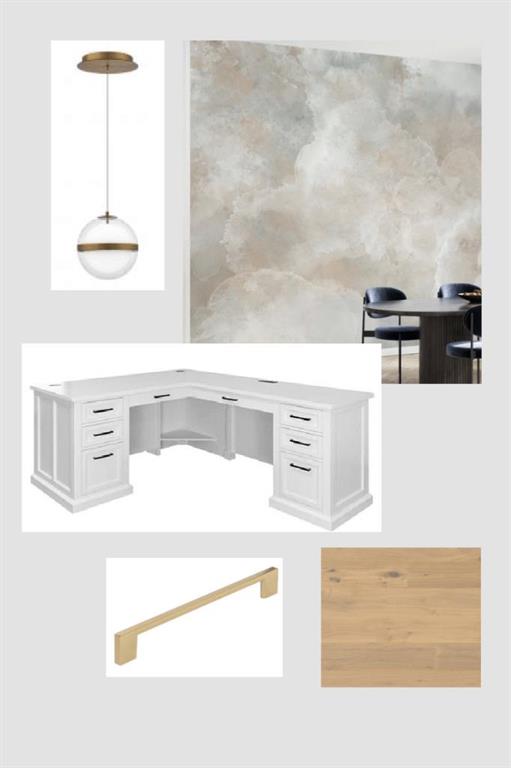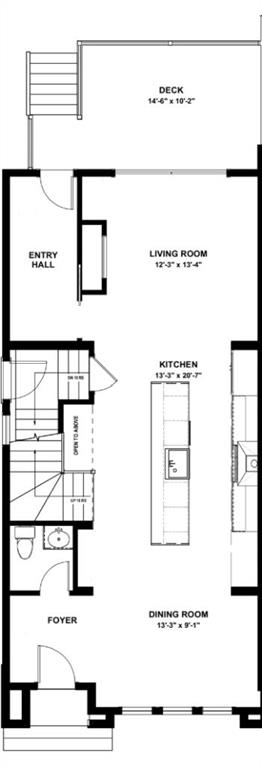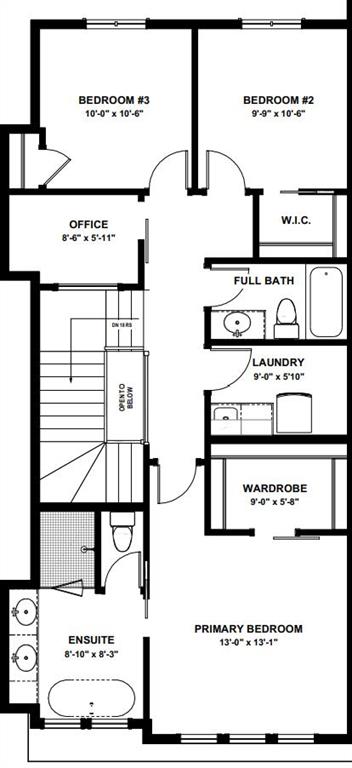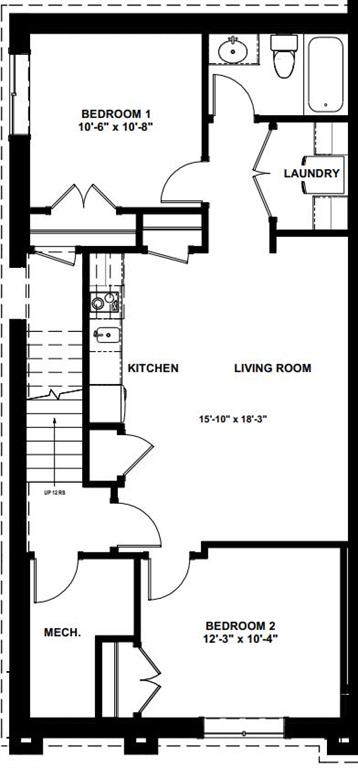Paul Bal / CIR Realty
416 36 Street SW Calgary , Alberta , T3C 1P7
MLS® # A2242299
Nestled on one of Spruce Cliff's most coveted streets, 416 36 Street SW stands as a testament to modern luxury and thoughtful design. Imagine a family envisioning their future, or a couple with growing needs, pulling up to their brand-new, dream home. This isn't just a house; it's the backdrop for their next chapter. Stepping inside, 10-foot ceilings on the main floor immediately captivate. Sunlight streams through unique European-style windows, which elegantly tilt or swing open, inviting the gentle breez...
Essential Information
-
MLS® #
A2242299
-
Partial Bathrooms
1
-
Property Type
Semi Detached (Half Duplex)
-
Full Bathrooms
3
-
Year Built
2025
-
Property Style
2 StoreyAttached-Side by Side
Community Information
-
Postal Code
T3C 1P7
Services & Amenities
-
Parking
Double Garage Detached
Interior
-
Floor Finish
HardwoodTileVinyl Plank
-
Interior Feature
Built-in FeaturesDouble VanityDry BarHigh CeilingsKitchen IslandNo Animal HomeNo Smoking HomeOpen FloorplanQuartz CountersSeparate EntranceVinyl Windows
-
Heating
Forced Air
Exterior
-
Lot/Exterior Features
Balcony
-
Construction
BrickComposite SidingStucco
-
Roof
Asphalt Shingle
Additional Details
-
Zoning
R-CG
$5010/month
Est. Monthly Payment

