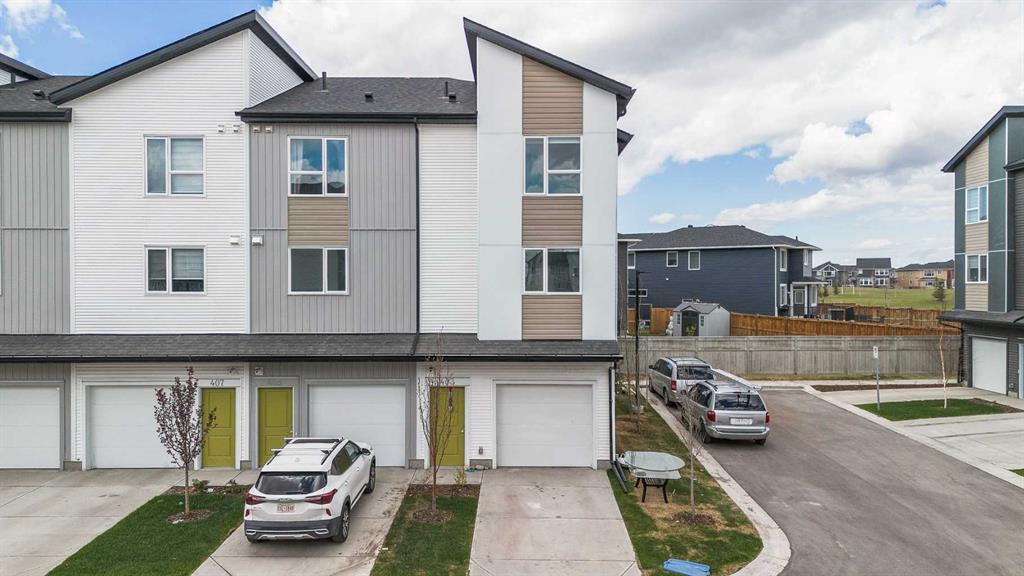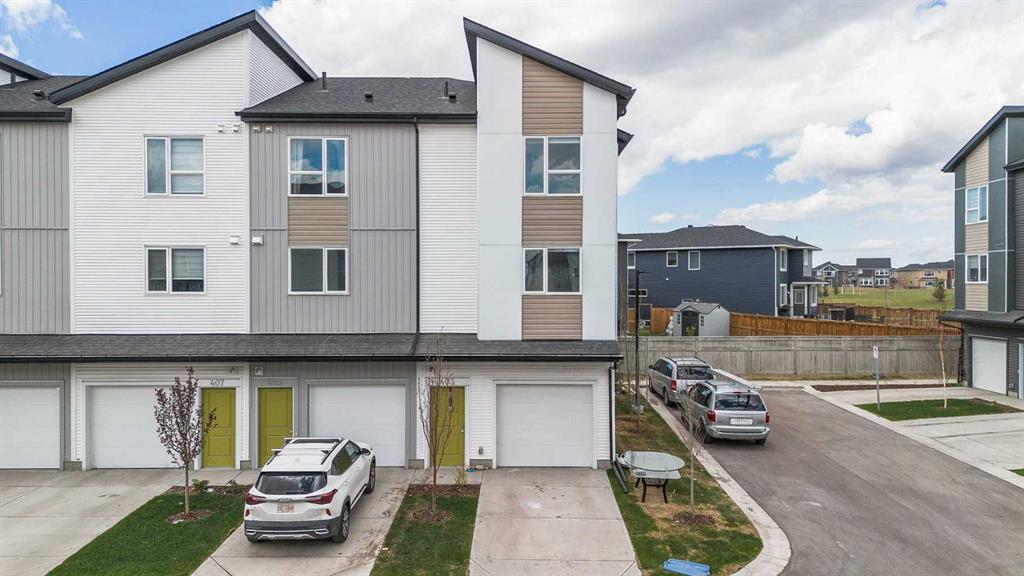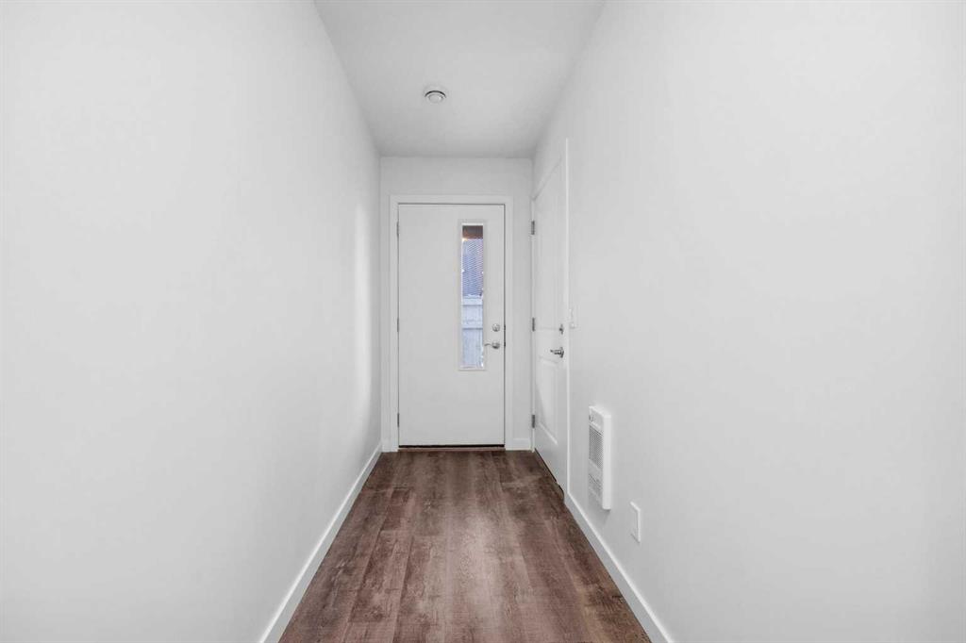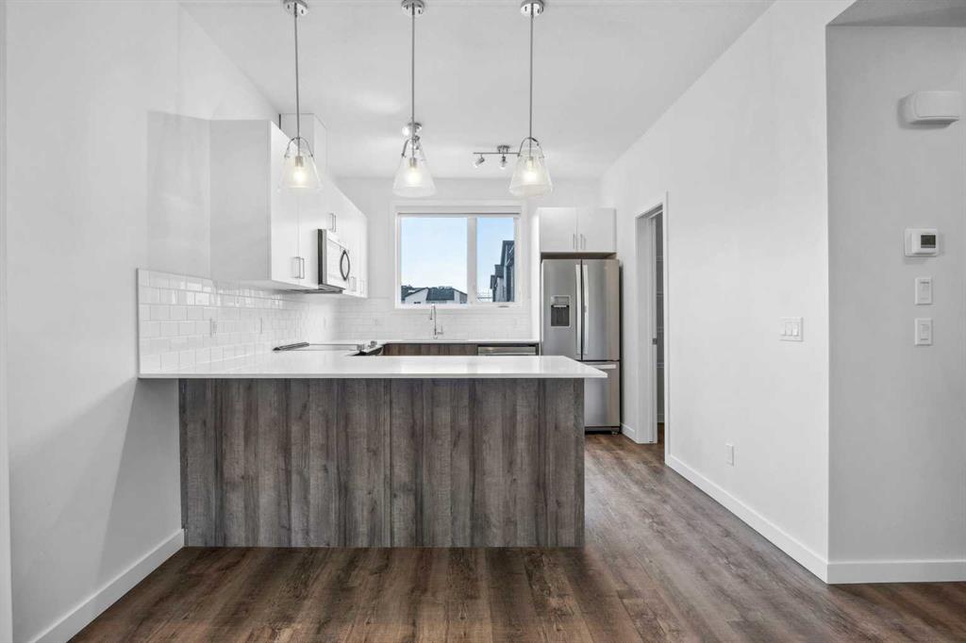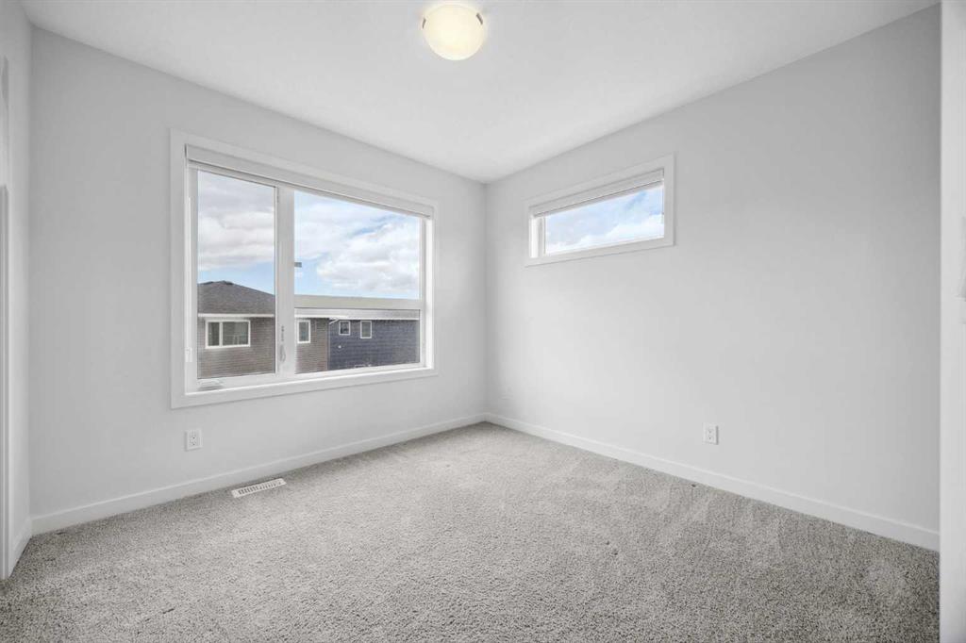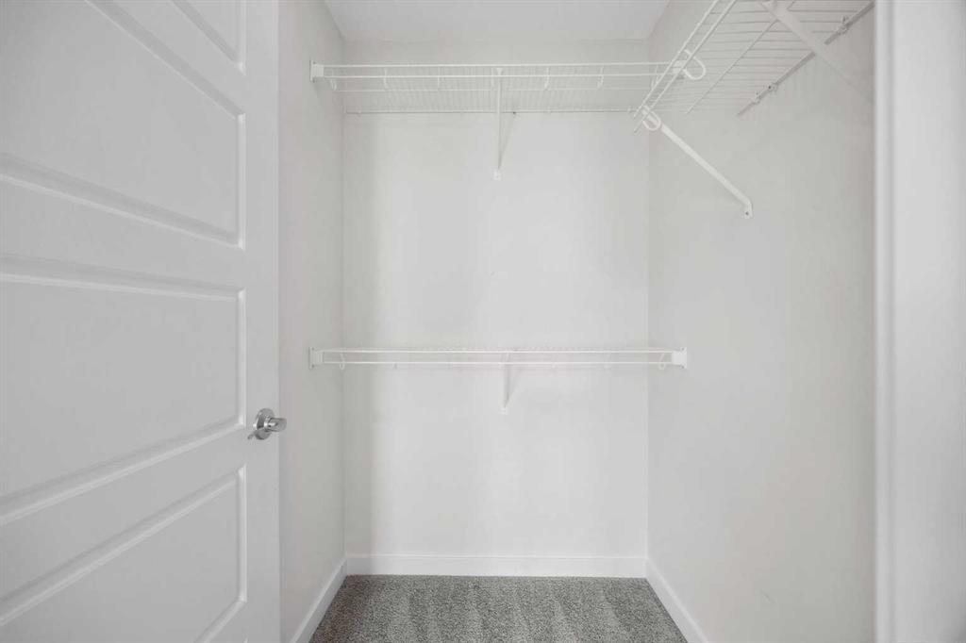Sam Patel / Royal LePage Solutions
403, 301 Redstone Boulevard NE, Townhouse for sale in Redstone Calgary , Alberta , T3N 1V6
MLS® # A2219531
Welcome to your future home in the vibrant and growing community of Redstone! This beautifully upgraded end-unit townhome offers 3 bedrooms, 2.5 baths, and a thoughtful layout designed for modern living—all with the added bonus of low condo fees and a scenic view of green space. Step inside to find luxury vinyl plank flooring, sleek stainless steel appliances, modern kitchen cabinetry, and quartz countertops throughout. The bright and airy living area opens onto a cozy balcony, perfect for relaxing or enter...
Essential Information
-
MLS® #
A2219531
-
Partial Bathrooms
1
-
Property Type
Row/Townhouse
-
Full Bathrooms
2
-
Year Built
2023
-
Property Style
3 (or more) Storey
Community Information
-
Postal Code
T3N 1V6
Services & Amenities
-
Parking
Double Garage AttachedParking PadTandem
Interior
-
Floor Finish
CarpetTileVinyl
-
Interior Feature
High CeilingsNo Animal HomeNo Smoking HomeOpen FloorplanPantryQuartz CountersStorageVinyl WindowsWalk-In Closet(s)
-
Heating
Forced AirNatural Gas
Exterior
-
Lot/Exterior Features
BalconyLighting
-
Construction
Wood Frame
-
Roof
Asphalt Shingle
Additional Details
-
Zoning
M-G
$2118/month
Est. Monthly Payment

