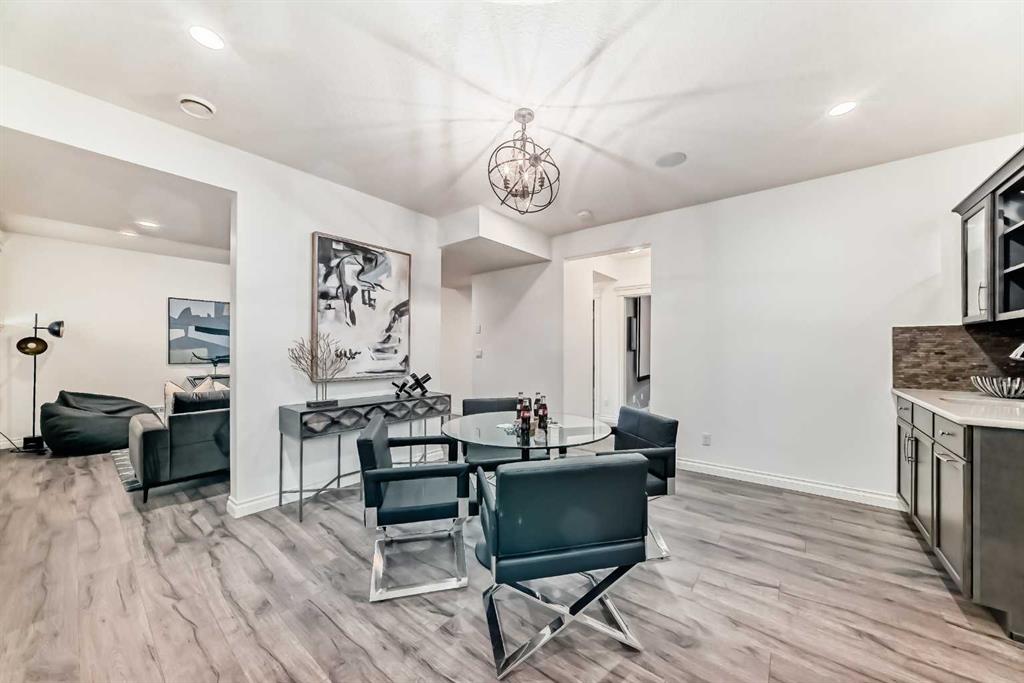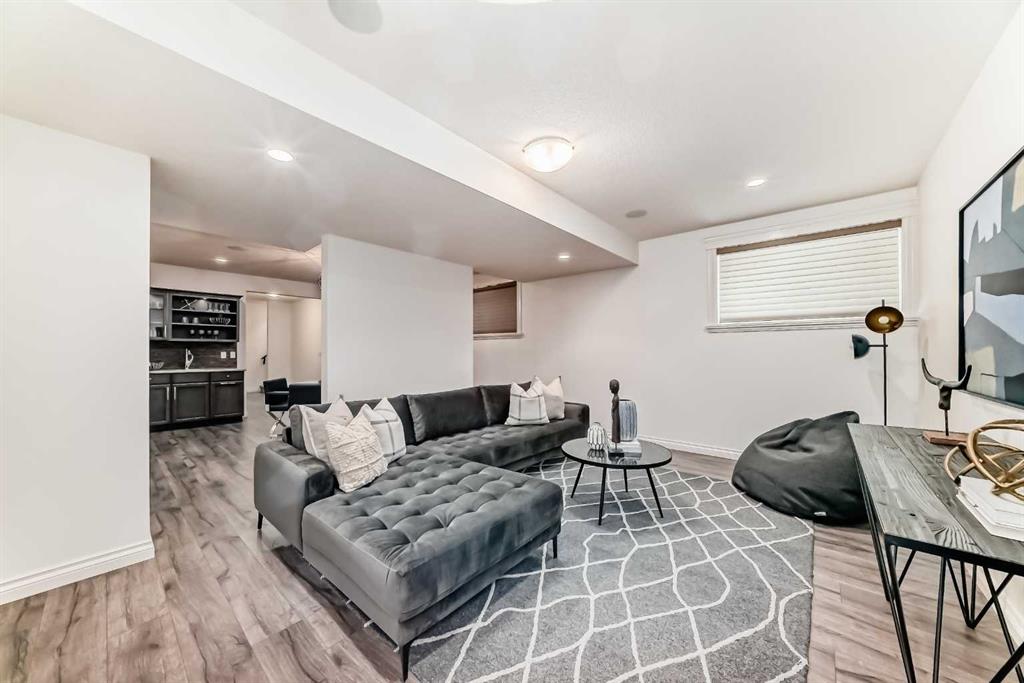Adrienne Moul / RE/MAX Realty Professionals
40 Masters Landing SE, House for sale in Mahogany Calgary , Alberta , T3M 2B2
MLS® # A2214634
Life at the lake! Walk straight out of your west facing back yard to the beach at this luxurious family home. This elegant 2 storey, backing on to a very private section of greenspace, is built for entertaining. High ceilings and wide open spaces in a floorplan that flows effortlessly throughout and allows you to customize how you use the space. Huge windows and a west facing backyard ensure your home is brightly lit with natural light year round. The sumptuous main floor includes a formal dining room that...
Essential Information
-
MLS® #
A2214634
-
Year Built
2015
-
Property Style
2 Storey
-
Full Bathrooms
4
-
Property Type
Detached
Community Information
-
Postal Code
T3M 2B2
Services & Amenities
-
Parking
Double Garage Attached
Interior
-
Floor Finish
CarpetCeramic TileHardwood
-
Interior Feature
BarBeamed CeilingsBreakfast BarBuilt-in FeaturesCentral VacuumChandelierCloset OrganizersDouble VanityGranite CountersHigh CeilingsJetted TubKitchen IslandNo Animal HomeNo Smoking HomeOpen FloorplanPantrySee RemarksSoaking TubSteam RoomStone CountersStorageSump Pump(s)Tray Ceiling(s)Vaulted Ceiling(s)Vinyl WindowsWalk-In Closet(s)Wet BarWired for DataWired for Sound
-
Heating
Forced Air
Exterior
-
Lot/Exterior Features
OtherPrivate Yard
-
Construction
Wood Frame
-
Roof
Asphalt Shingle
Additional Details
-
Zoning
R-G
$6808/month
Est. Monthly Payment









































