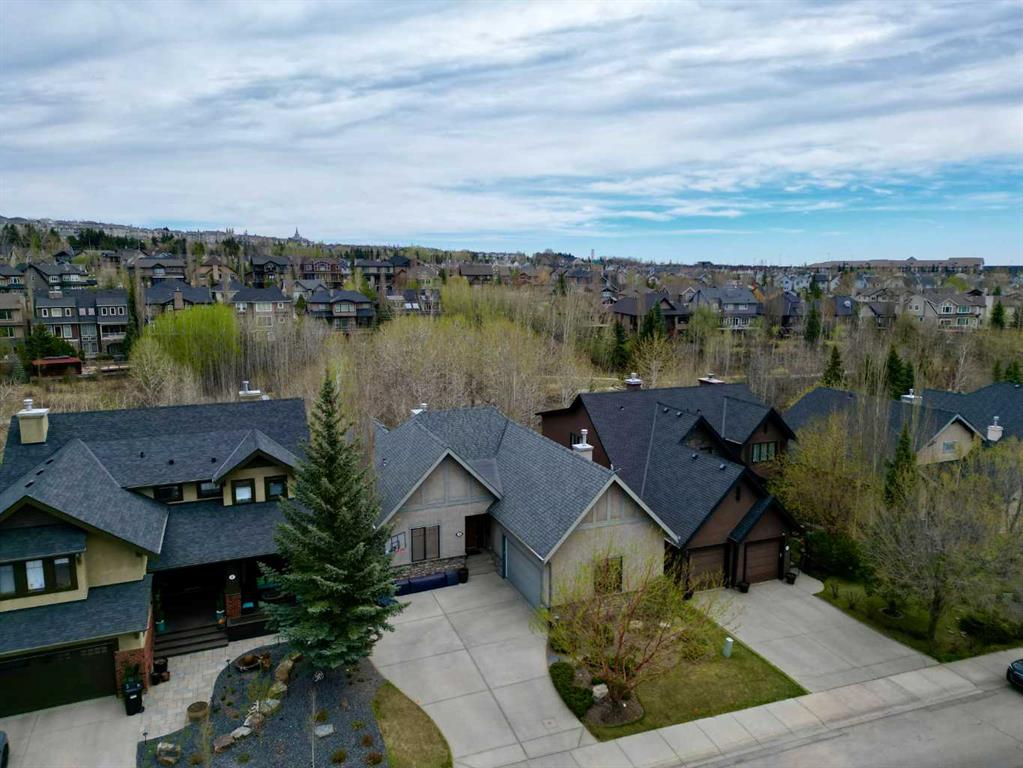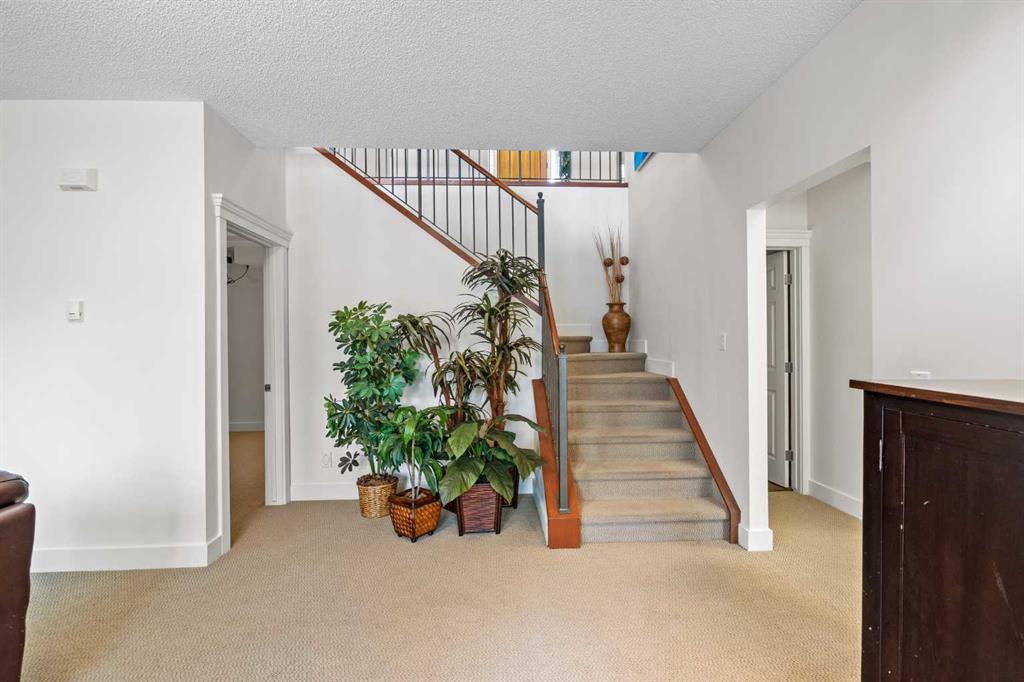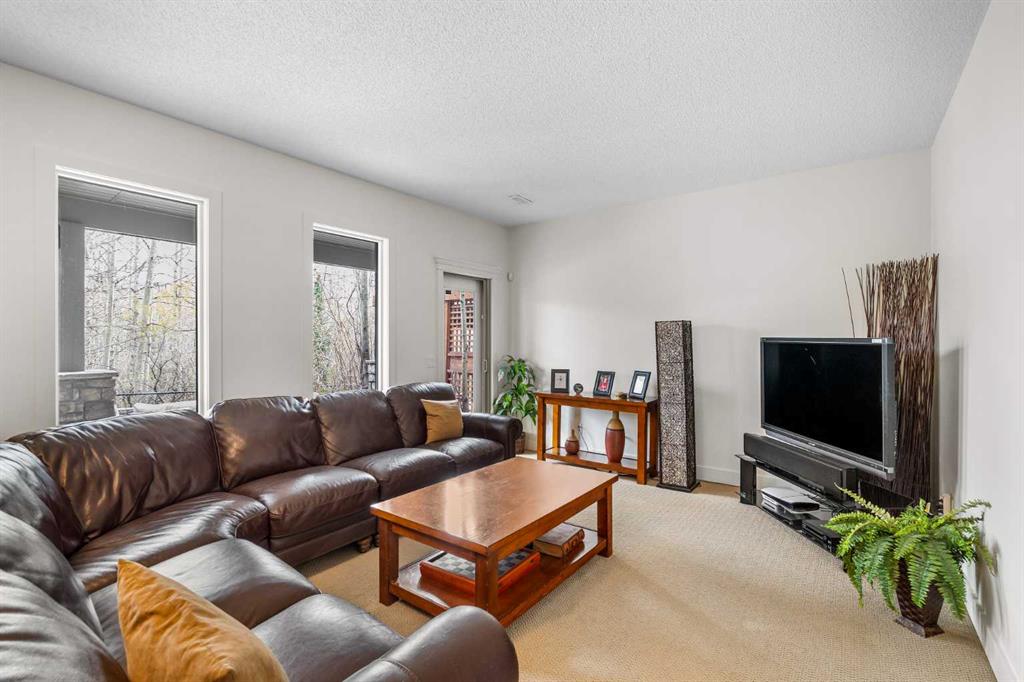Jeff Neustaedter / RE/MAX First
38 Tusslewood Drive NW, House for sale in Tuscany Calgary , Alberta , T3L 2M6
MLS® # A2219455
Backing onto a ravine with breathtaking views and complete privacy, this stunning Tanglewood home combines upscale design with exceptional functionality. Step inside to soaring 10-ft ceilings on the main level and a bright, open-concept floor plan. Off the front entrance is a main floor den perfect for a home office or study space! The gourmet kitchen features stainless steel appliances, a large island with breakfast bar, walk-through pantry, and seamless flow to the dining nook and living room. The nook bo...
Essential Information
-
MLS® #
A2219455
-
Year Built
2004
-
Property Style
Bungalow
-
Full Bathrooms
3
-
Property Type
Detached
Community Information
-
Postal Code
T3L 2M6
Services & Amenities
-
Parking
Double Garage Attached
Interior
-
Floor Finish
CarpetHardwoodTile
-
Interior Feature
Breakfast BarCentral VacuumDouble VanityHigh CeilingsKitchen IslandOpen FloorplanPantrySeparate EntranceWalk-In Closet(s)
-
Heating
Forced Air
Exterior
-
Lot/Exterior Features
Other
-
Construction
StoneStucco
-
Roof
Asphalt Shingle
Additional Details
-
Zoning
R-CG
$5009/month
Est. Monthly Payment














































