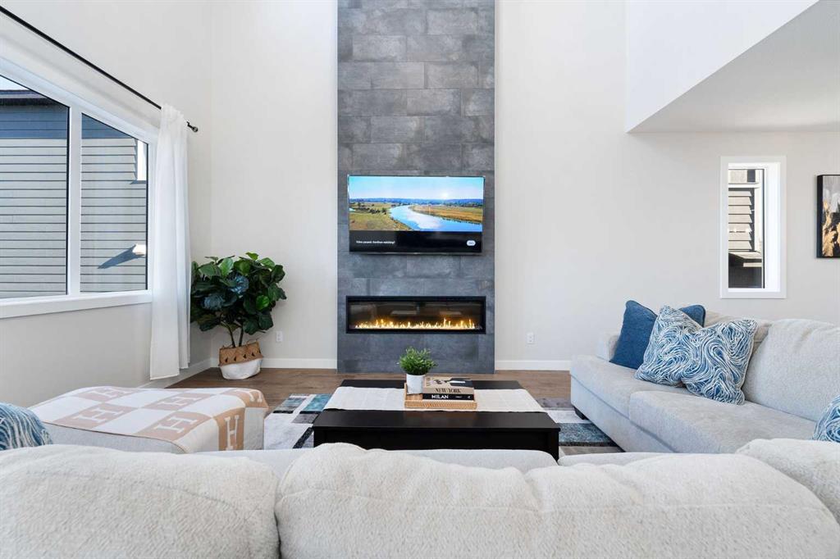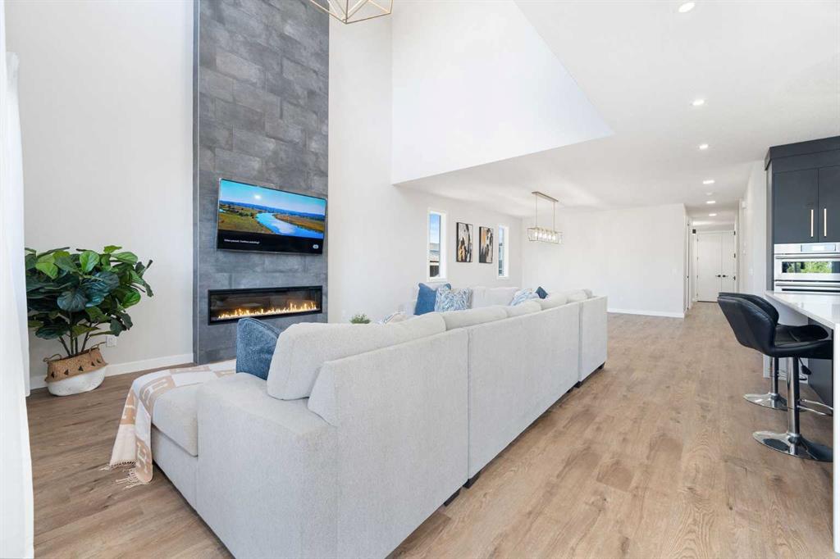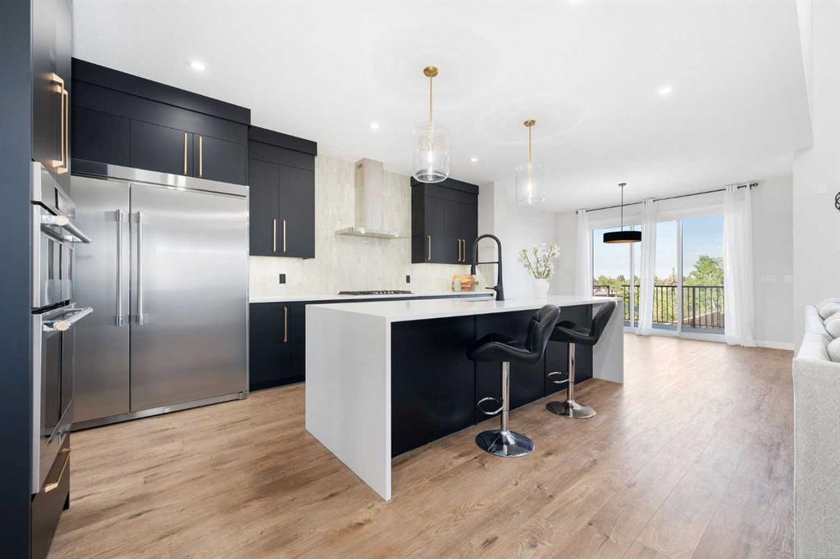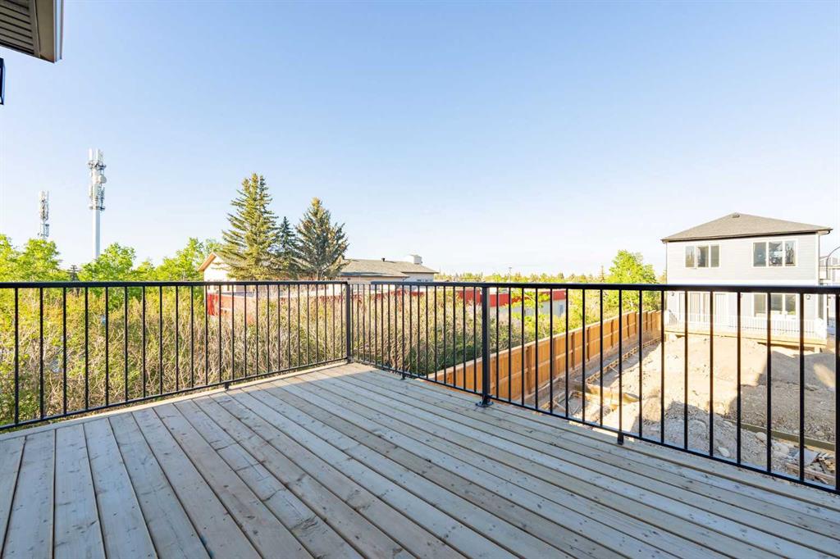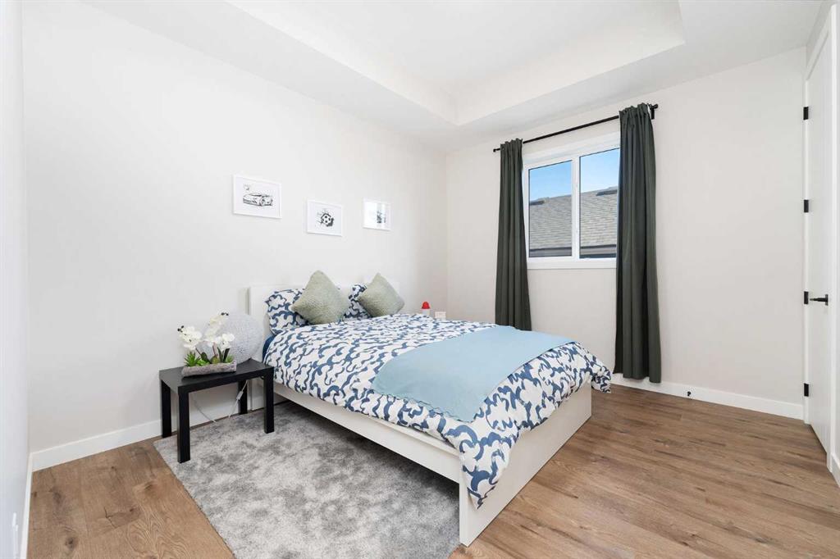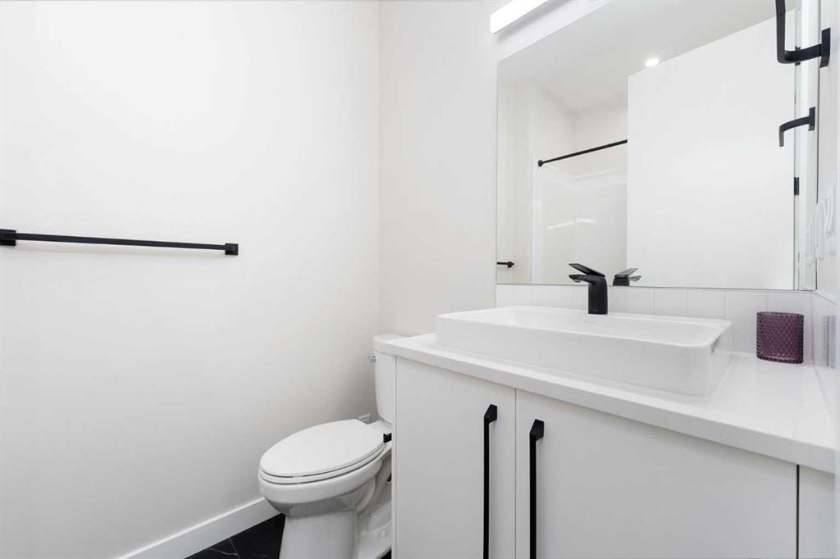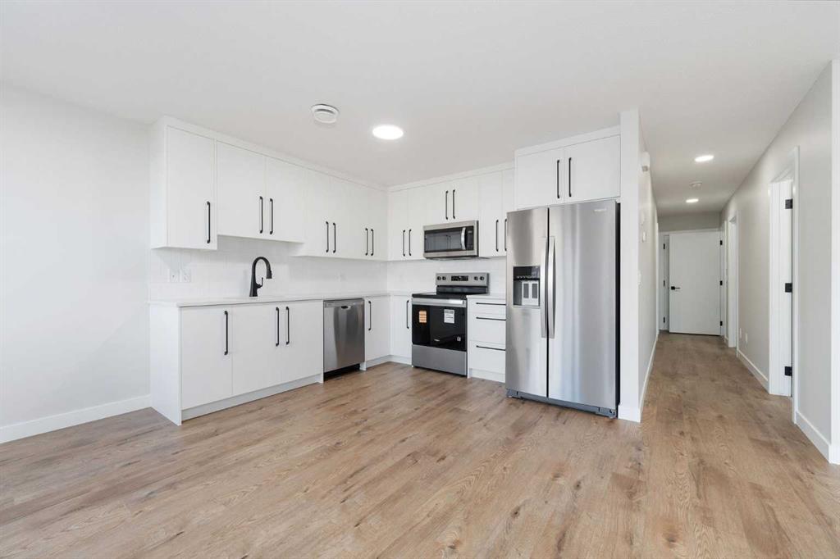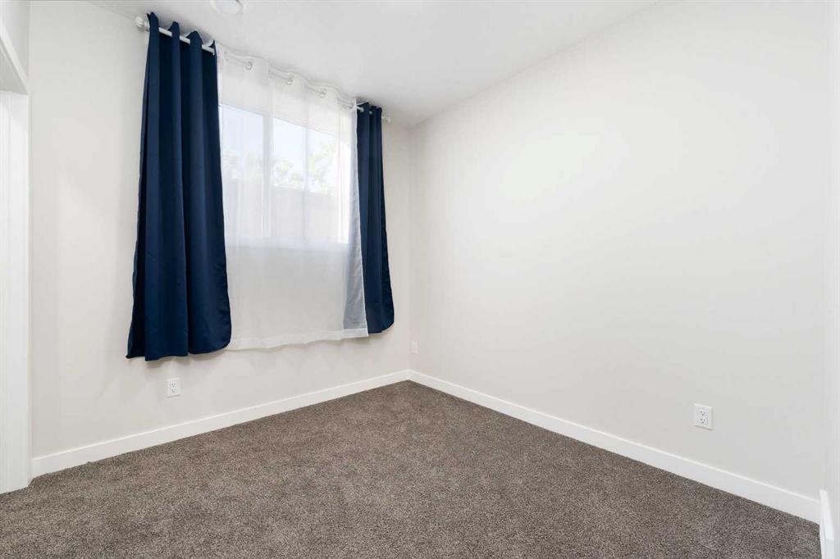Gurjot Sandhu / Real Broker
36 Aspen Woods Park SW, House for sale in Aspen Woods Calgary , Alberta , T3H 6H8
MLS® # A2227052
Welcome to this exceptional luxury residence tucked away on a quiet cul-de-sac in the sought-after community of Aspen Woods, SW Calgary. Boasting over 3,000 sq. ft. of thoughtfully designed living space, this stunning home offers elegant design, functional luxury, and a rare legal walkout basement suite. The grand main floor welcomes you with soaring open-to-below ceilings and a custom-finished fireplace that anchors the bright, spacious living area. The gourmet kitchen is a chef’s delight, featuring quart...
Essential Information
-
MLS® #
A2227052
-
Partial Bathrooms
1
-
Property Type
Detached
-
Full Bathrooms
5
-
Year Built
2024
-
Property Style
2 Storey
Community Information
-
Postal Code
T3H 6H8
Services & Amenities
-
Parking
AggregateFront DriveInsulatedTriple Garage Attached
Interior
-
Floor Finish
CarpetCeramic TileVinyl Plank
-
Interior Feature
Central VacuumChandelierDouble VanityFrench DoorHigh CeilingsKitchen IslandNo Animal HomeNo Smoking HomeQuartz CountersSeparate EntranceSoaking TubTray Ceiling(s)Vinyl WindowsWalk-In Closet(s)
-
Heating
CentralHigh EfficiencyExhaust FanFireplace(s)Forced AirNatural Gas
Exterior
-
Lot/Exterior Features
BBQ gas linePrivate EntrancePrivate YardRain Gutters
-
Construction
Wood Frame
-
Roof
Asphalt Shingle
Additional Details
-
Zoning
R-G
$8152/month
Est. Monthly Payment







