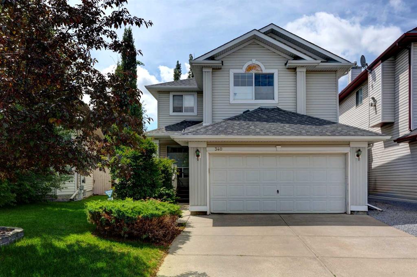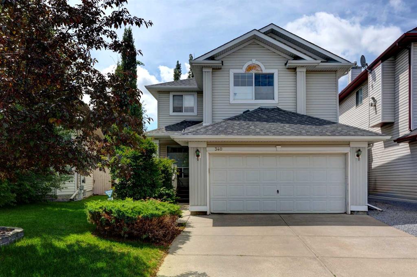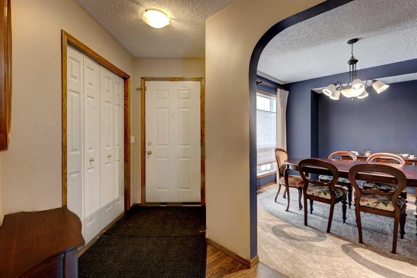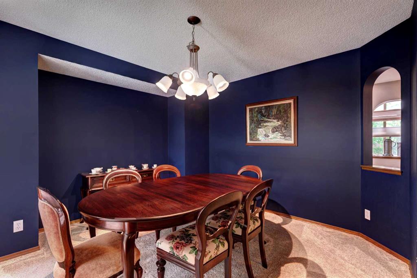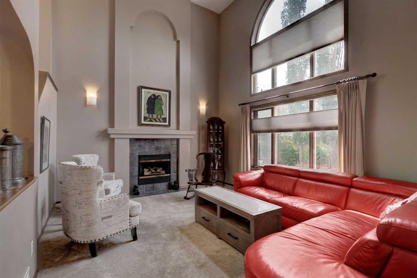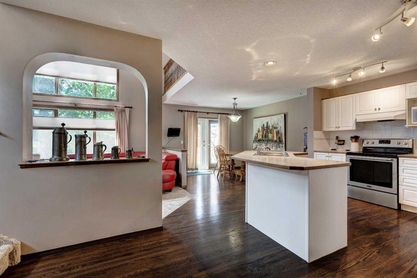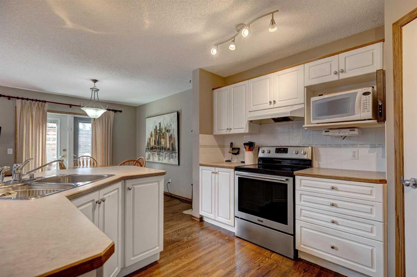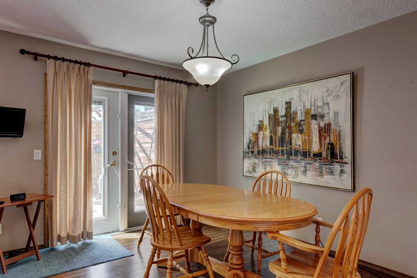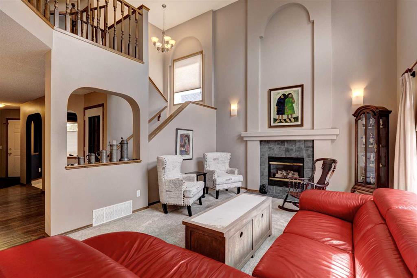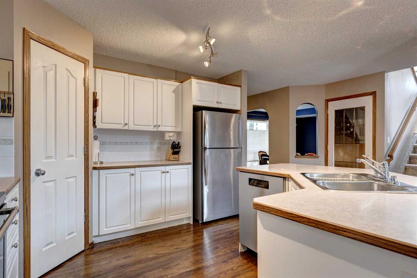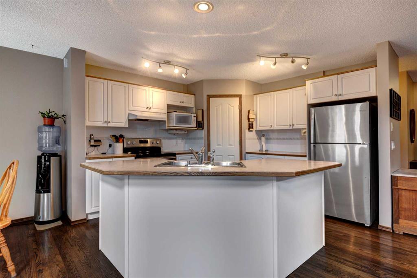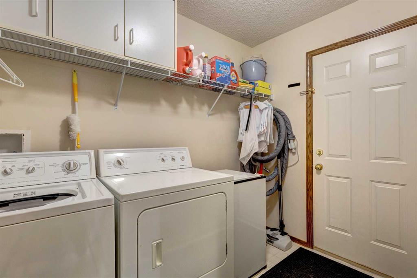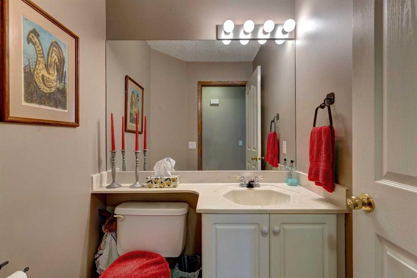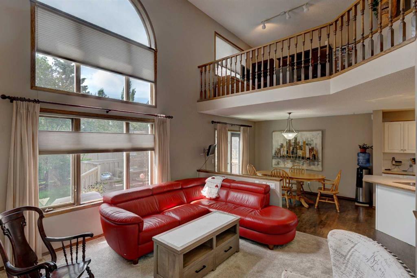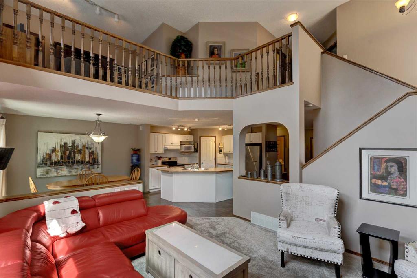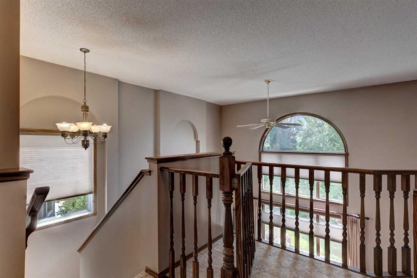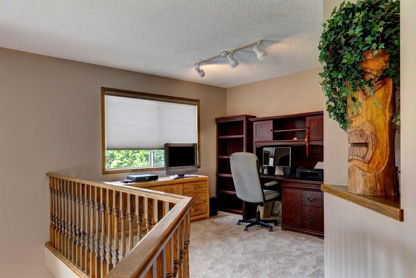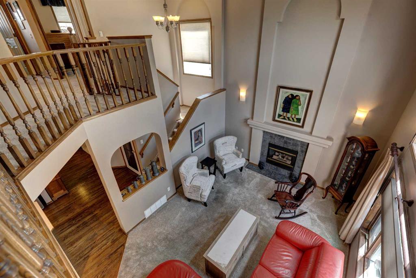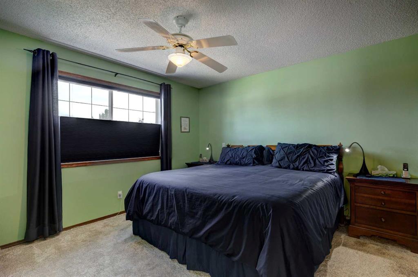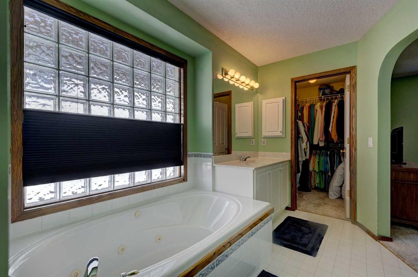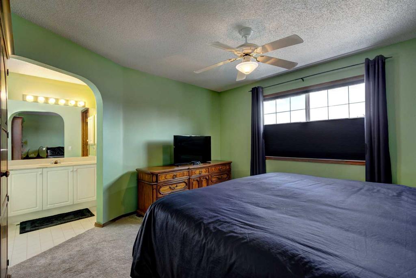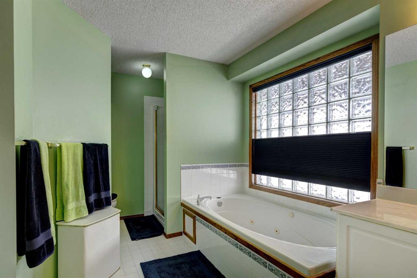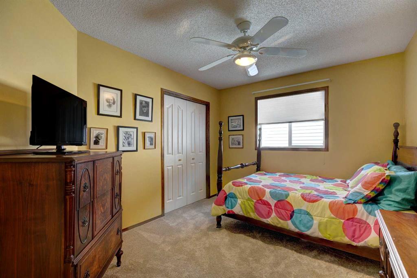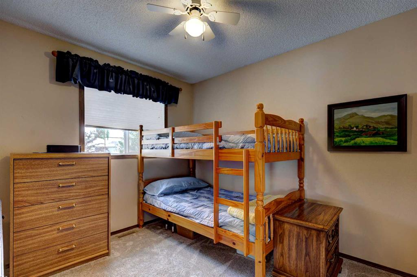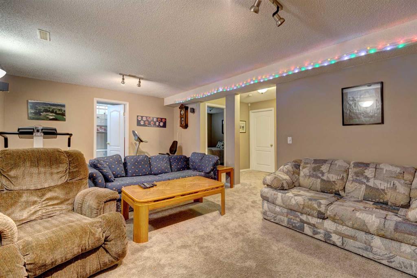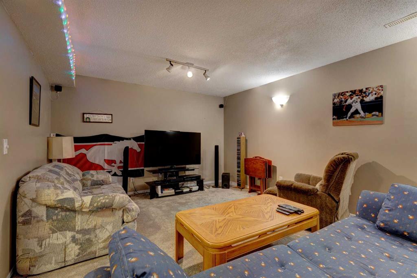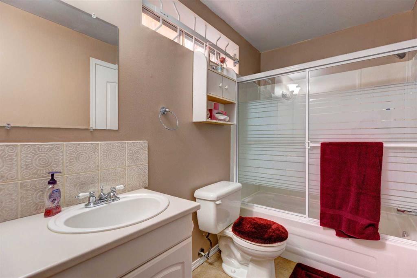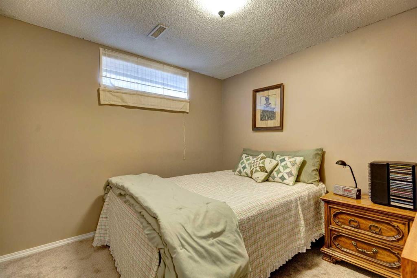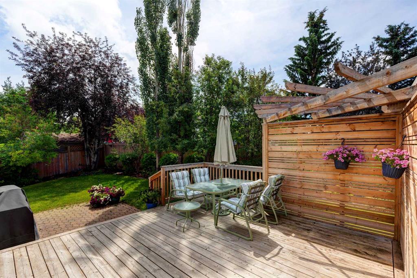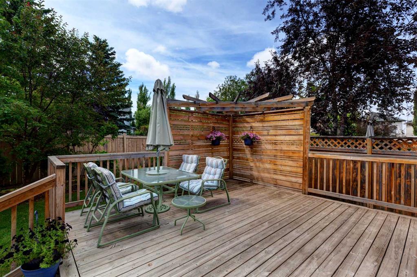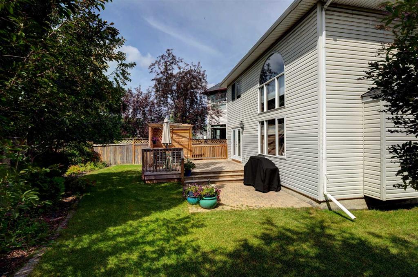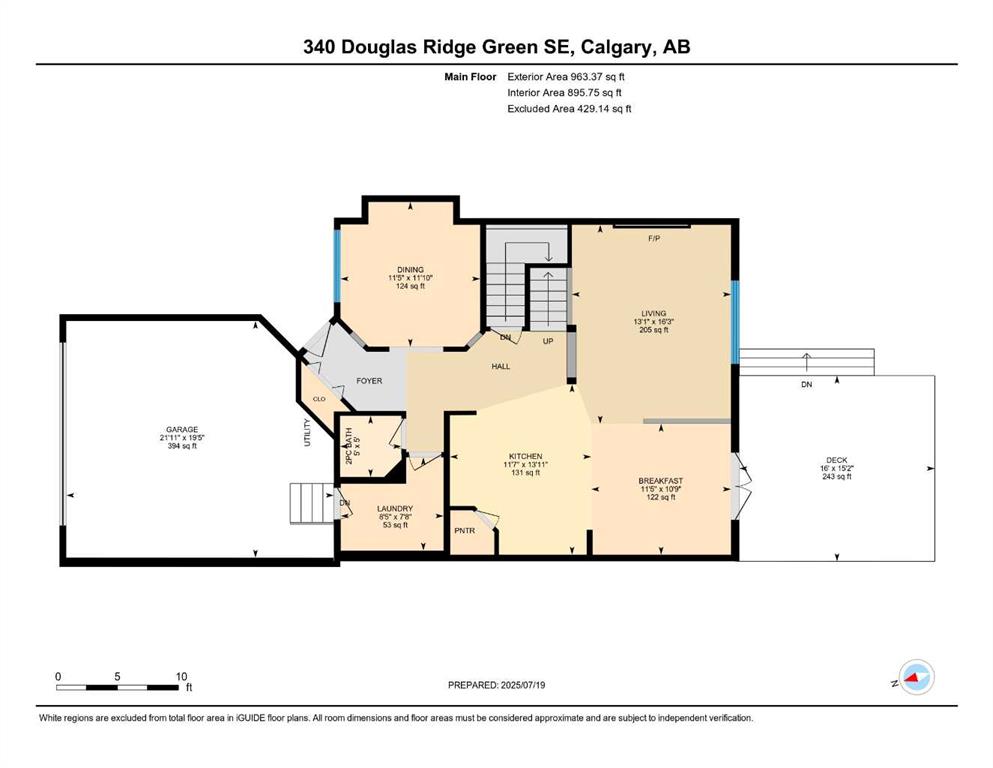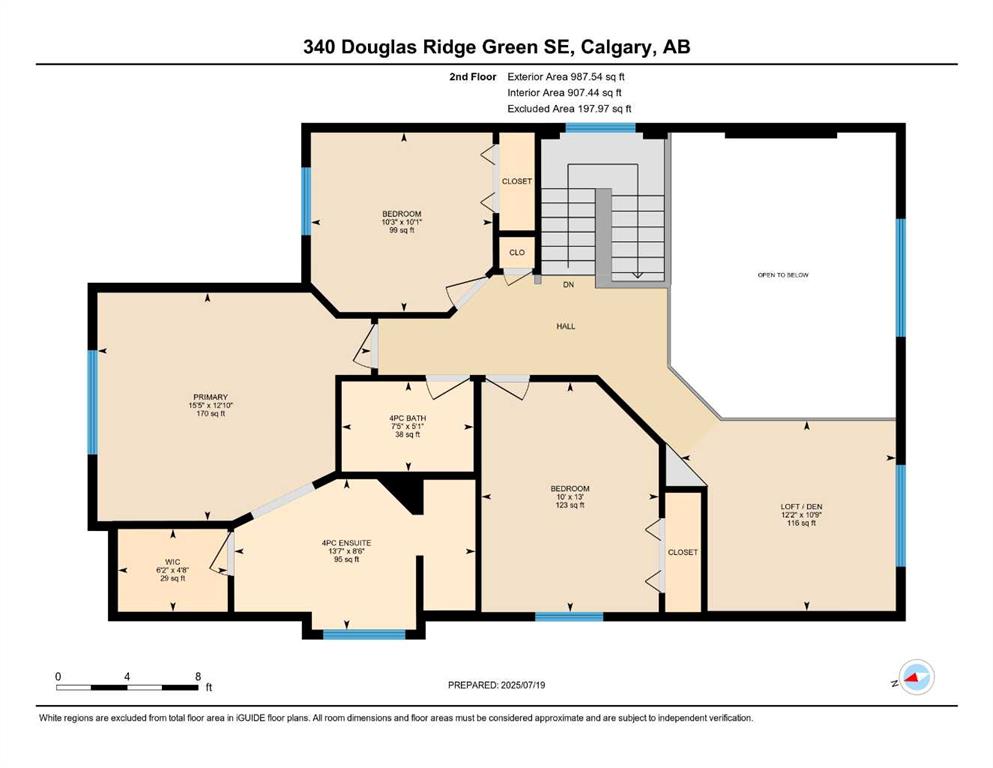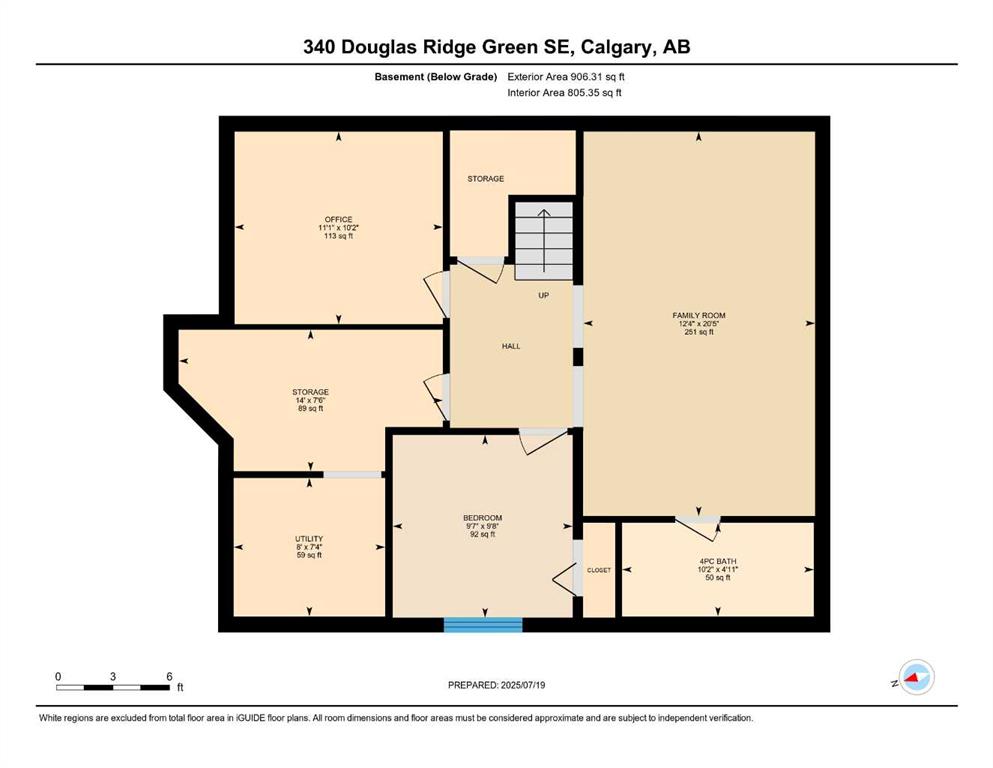Donna Brackenbury / Real Estate Professionals Inc.
340 Douglas Ridge Green SE, House for sale in Douglasdale/Glen Calgary , Alberta , T2Z 2Z9
MLS® # A2241056
Pride of Ownership Is Evident Throughout This Beautifully Maintained Family Home. Situated on a QUIET STREET in the Desirable Community of Douglasdale. As you Enter the Home you will Find BEAUTIFUL HARDWOOD FLOORS Providing Warmth and Character. Wonderful Floor Plan with DRAMATIC 2 Storey GREAT ROOM with SOARING CEILINGS and STUNNING WINDOW and FIREPLACE DETAIL. Separate FORMAL DINING ROOM / FLEX ROOM is Located at the Front of the Home. Large OPEN KITCHEN with Pantry and Good Size Island. Spacious Ea...
Essential Information
-
MLS® #
A2241056
-
Partial Bathrooms
1
-
Property Type
Detached
-
Full Bathrooms
3
-
Year Built
1997
-
Property Style
2 Storey
Community Information
-
Postal Code
T2Z 2Z9
Services & Amenities
-
Parking
Concrete DrivewayDouble Garage AttachedFront Drive
Interior
-
Floor Finish
CarpetHardwoodLinoleum
-
Interior Feature
Ceiling Fan(s)High CeilingsJetted TubKitchen IslandNo Animal HomeNo Smoking HomeOpen FloorplanPantryStorageTrack LightingWalk-In Closet(s)
-
Heating
High EfficiencyForced AirNatural Gas
Exterior
-
Lot/Exterior Features
BBQ gas linePrivate Yard
-
Construction
Vinyl SidingWood Frame
-
Roof
Asphalt Shingle
Additional Details
-
Zoning
R-CG
$3134/month
Est. Monthly Payment

