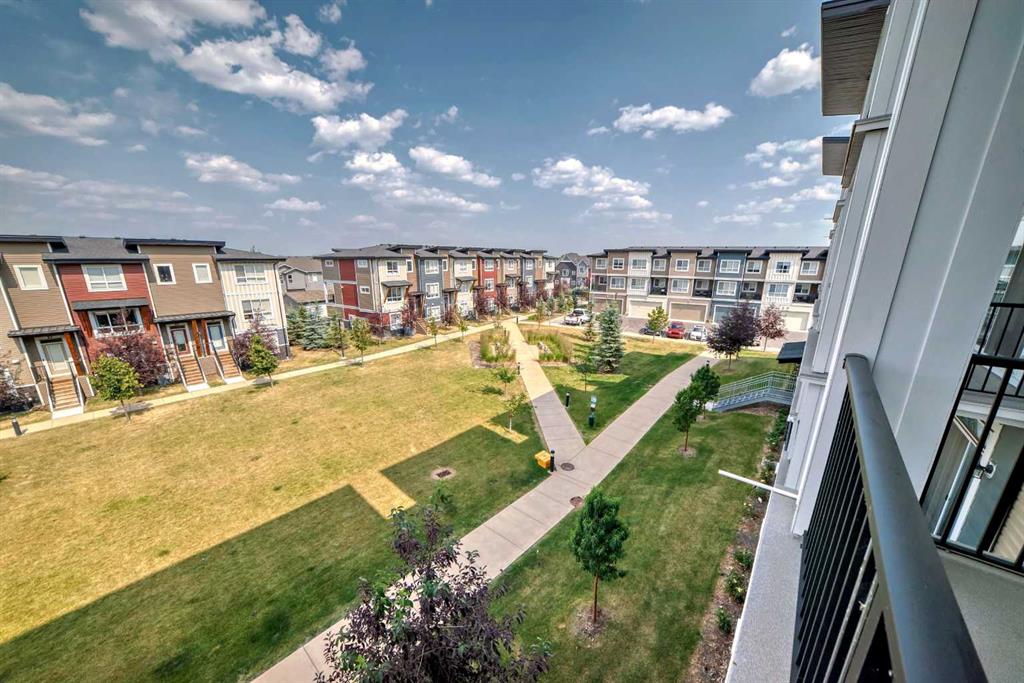Gregory Squire / RE/MAX Landan Real Estate
310, 35 Walgrove Walk SE, Condo for sale in Walden Calgary , Alberta , T2X 4S6
MLS® # A2212723
This stylish, like-new 2 bedroom, 2 bathroom unit promotes a convenient, low-maintenance lifestyle in an unsurpassable location overlooking the courtyard. The bright and open floor plan is basked in natural light with air conditioning, wide plank flooring and a stylish design that is modern and sophisticated yet also practical. The gorgeous kitchen encourages culinary explorations featuring quartz countertops, stainless steel appliances and a large breakfast bar island with a built-in table for everyone to ...
Essential Information
-
MLS® #
A2212723
-
Year Built
2021
-
Property Style
Apartment-Single Level Unit
-
Full Bathrooms
2
-
Property Type
Apartment
Community Information
-
Postal Code
T2X 4S6
Services & Amenities
-
Parking
Heated GarageParkadeStallTitledUnderground
Interior
-
Floor Finish
TileVinyl Plank
-
Interior Feature
Breakfast BarKitchen IslandOpen FloorplanPantryQuartz CountersSoaking TubStorage
-
Heating
BaseboardHot WaterNatural Gas
Exterior
-
Lot/Exterior Features
BBQ gas lineCourtyard
-
Construction
ConcreteStoneVinyl SidingWood Frame
-
Roof
Asphalt Shingle
Additional Details
-
Zoning
M-X2
$1617/month
Est. Monthly Payment






































