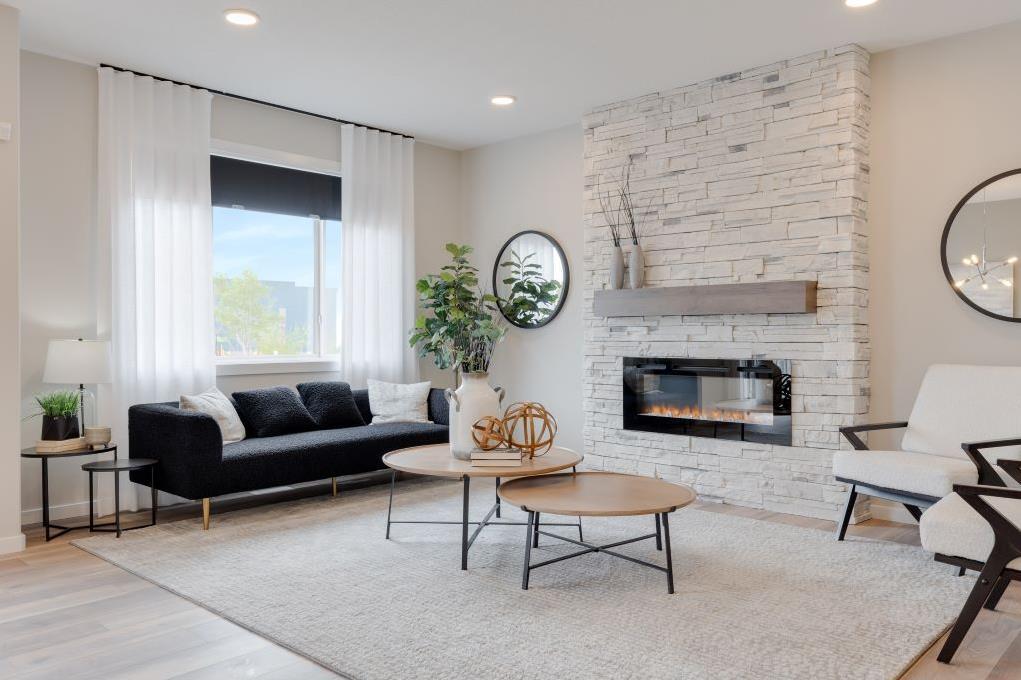Jessica Holmstrom / CIR Realty
284 Mallard Grove SE, House for sale in Rangeview Calgary , Alberta , T3S 0M8
MLS® # A2211651
WALKOUT LOT + POND VIEWS = EXCEPTIONAL LIVING IN RANGEVIEW. If you’ve been waiting for a home that checks every box—this is it. Backing directly onto the pond in one of Calgary’s most thoughtfully planned new communities, 284 Mallard Grove SE delivers on style, space, and setting. This is the Jefferson model from Homes by Avi, a 2,353 sq ft two-storey walkout home that blends contemporary design with family-friendly function and a layout that adapts beautifully as life evolves. The main level is bright, op...
Essential Information
-
MLS® #
A2211651
-
Partial Bathrooms
1
-
Property Type
Detached
-
Full Bathrooms
2
-
Year Built
2025
-
Property Style
2 Storey
Community Information
-
Postal Code
T3S 0M8
Services & Amenities
-
Parking
220 Volt WiringConcrete DrivewayDouble Garage AttachedGarage Faces Front
Interior
-
Floor Finish
CarpetVinyl Plank
-
Interior Feature
Breakfast BarDouble VanityKitchen IslandOpen FloorplanPantryQuartz CountersRecessed LightingSoaking TubSump Pump(s)Walk-In Closet(s)Wired for Data
-
Heating
High EfficiencyForced AirHumidity ControlNatural Gas
Exterior
-
Lot/Exterior Features
BBQ gas linePrivate Yard
-
Construction
Composite SidingVinyl SidingWood Frame
-
Roof
Asphalt Shingle
Additional Details
-
Zoning
R-G
$3757/month
Est. Monthly Payment















