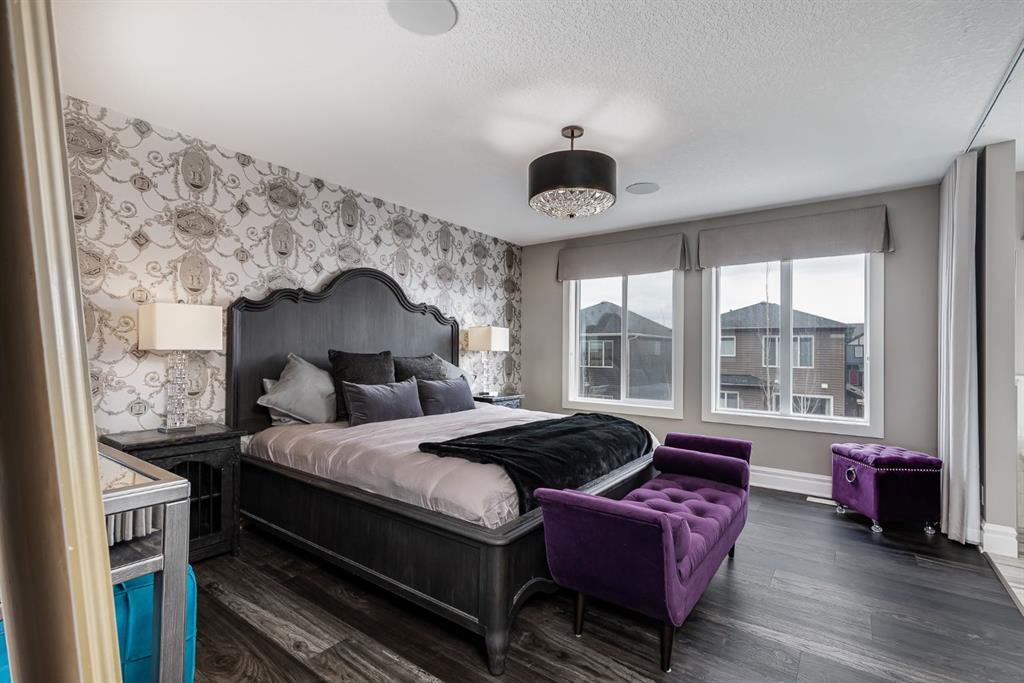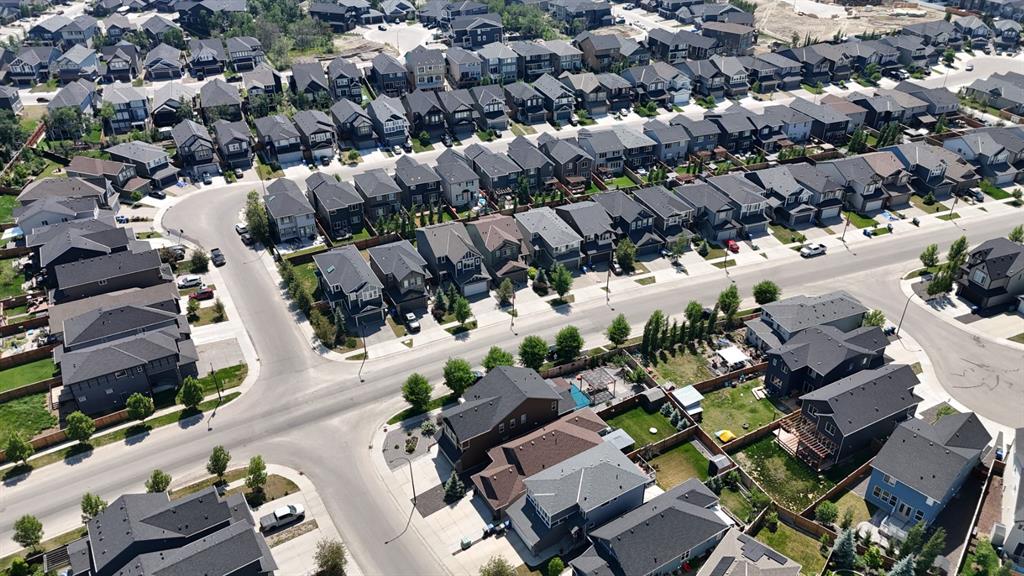Wiktor Boraczuk / Real Broker
278 Legacy View SE, House for sale in Legacy Calgary , Alberta , T2X 2G2
MLS® # A2229448
Welcome to 278 Legacy View SE—an impeccably maintained former Stepper Homes Showhome that showcases craftsmanship, design, and condition rarely found in today’s new builds. This 3-bedroom plus den, 2.5-bathroom home offers over 2,393 square feet of refined living space, thoughtfully designed for modern families and effortless entertaining. From the moment you enter, the quality is evident. Professionally decorated by an interior designer, this home features custom valances, designer wallpaper, and intricat...
Essential Information
-
MLS® #
A2229448
-
Partial Bathrooms
1
-
Property Type
Detached
-
Full Bathrooms
2
-
Year Built
2017
-
Property Style
2 Storey
Community Information
-
Postal Code
T2X 2G2
Services & Amenities
-
Parking
Double Garage Attached
Interior
-
Floor Finish
CarpetCeramic TileHardwood
-
Interior Feature
Breakfast BarBuilt-in FeaturesDouble VanityGranite CountersHigh CeilingsKitchen IslandNo Smoking HomeOpen FloorplanPantrySolar Tube(s)Vinyl WindowsWalk-In Closet(s)
-
Heating
Forced Air
Exterior
-
Lot/Exterior Features
BBQ gas lineLightingPrivate Yard
-
Construction
ConcreteStoneWood Frame
-
Roof
Asphalt Shingle
Additional Details
-
Zoning
R-G
$4098/month
Est. Monthly Payment


















































