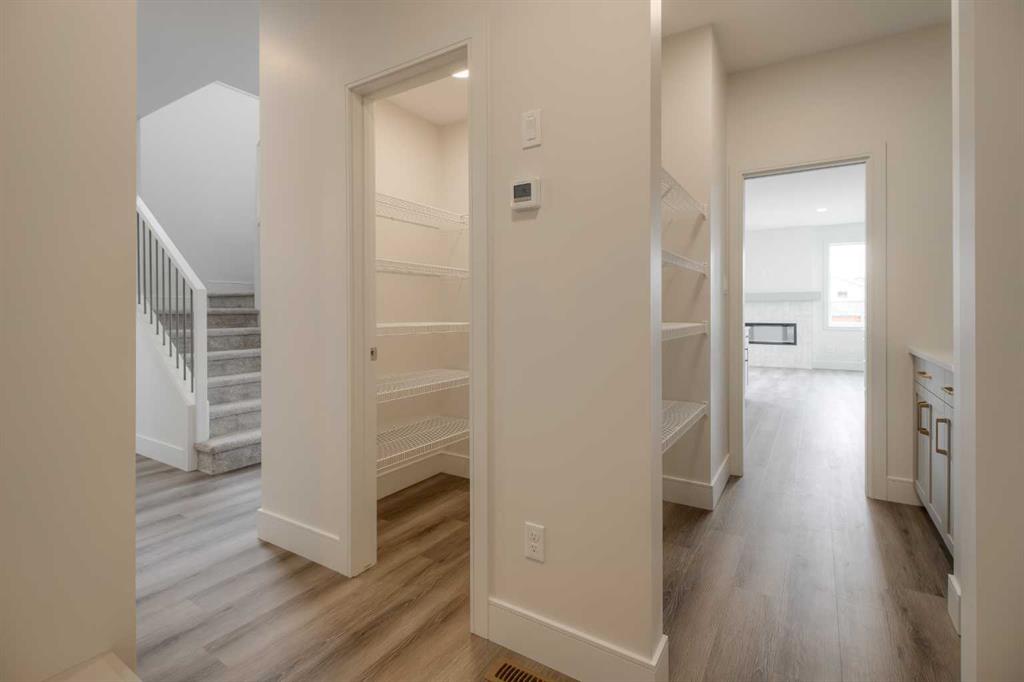Dell Mathews / REAL BROKER
2722 43 Street S, House for sale in Discovery Lethbridge , Alberta , T1K 8L3
MLS® # A2201927
Welcome to the “Comrie” by Stranville Living Master Builder, located in the desirable south Lethbridge community of Southbrook. This new home is situated merely a few hundred meters from the new Dr. Robert Plaxton K-5 public elementary school, whose property includes a new playground, soccer pitch, baseball diamond, and even a basketball court for today's active family. Southbrook is conveniently located minutes away from big box shopping, various restaurants, and the VisitLethbridge.com arena and event cen...
Essential Information
-
MLS® #
A2201927
-
Partial Bathrooms
1
-
Property Type
Detached
-
Full Bathrooms
2
-
Year Built
2025
-
Property Style
2 Storey
Community Information
-
Postal Code
T1K 8L3
Services & Amenities
-
Parking
Double Garage AttachedFront DriveGarage Door Opener
Interior
-
Floor Finish
CarpetTileVinyl Plank
-
Interior Feature
Built-in FeaturesDouble VanityKitchen IslandOpen FloorplanPantryQuartz CountersRecessed LightingSump Pump(s)Walk-In Closet(s)
-
Heating
Forced AirNatural Gas
Exterior
-
Lot/Exterior Features
BBQ gas lineLighting
-
Construction
Vinyl SidingWood Frame
-
Roof
Asphalt Shingle
Additional Details
-
Zoning
R-CL
$2687/month
Est. Monthly Payment






















