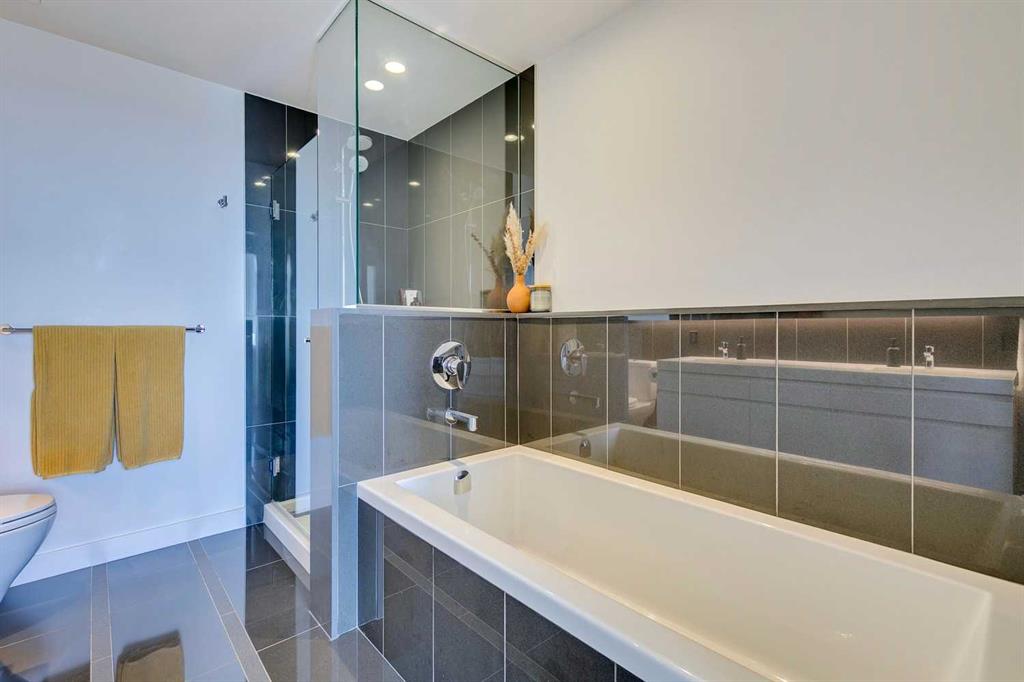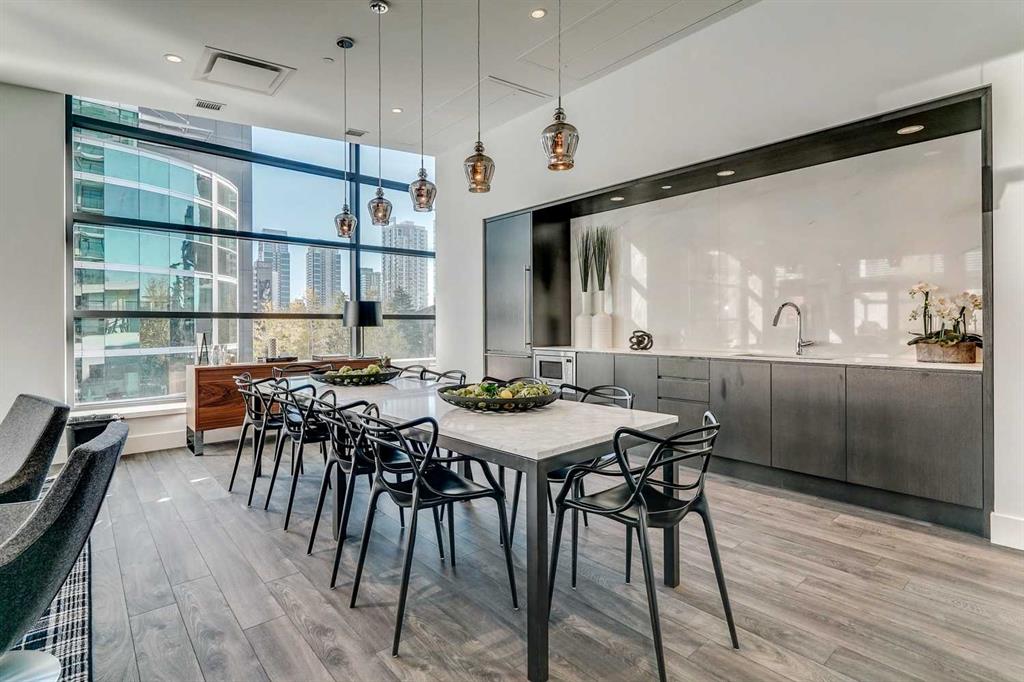Marnie Campbell / RE/MAX First
2707, 310 12 Avenue SW, Condo for sale in Beltline Calgary , Alberta , T2R 0H2
MLS® # A2196064
UNOBSTRUCTED CITY & MOUNTAIN VIEWS | 2 BEDROOMS + DEN | LUXURY LIVING | Welcome to Unit 2707 in the highly sought-after PARK POINT—one of Calgary’s premier luxury condo buildings in the heart of the Beltline. This 27th-floor, CORNER UNIT residence offers UNOBSTRUCTED SOUTHWEST VIEWS of the downtown skyline, Central Memorial Park, and the majestic Rocky Mountains. Step inside to 9-FT CEILINGS, wide plank Swiss flooring, FLOOR-TO-CEILING WINDOWS, and CENTRAL A/C for year-round comfort. The Italian-designed AR...
Essential Information
-
MLS® #
A2196064
-
Year Built
2018
-
Property Style
Apartment-Single Level Unit
-
Full Bathrooms
2
-
Property Type
Apartment
Community Information
-
Postal Code
T2R 0H2
Services & Amenities
-
Parking
CoveredHeated GarageTitledUnderground
Interior
-
Floor Finish
Ceramic TileLaminate
-
Interior Feature
Breakfast BarBuilt-in FeaturesCloset OrganizersDouble VanityGranite CountersKitchen IslandOpen FloorplanSoaking TubWalk-In Closet(s)
-
Heating
Fan Coil
Exterior
-
Lot/Exterior Features
Balcony
-
Construction
ConcreteMetal Siding
Additional Details
-
Zoning
CC-X
$3074/month
Est. Monthly Payment






































