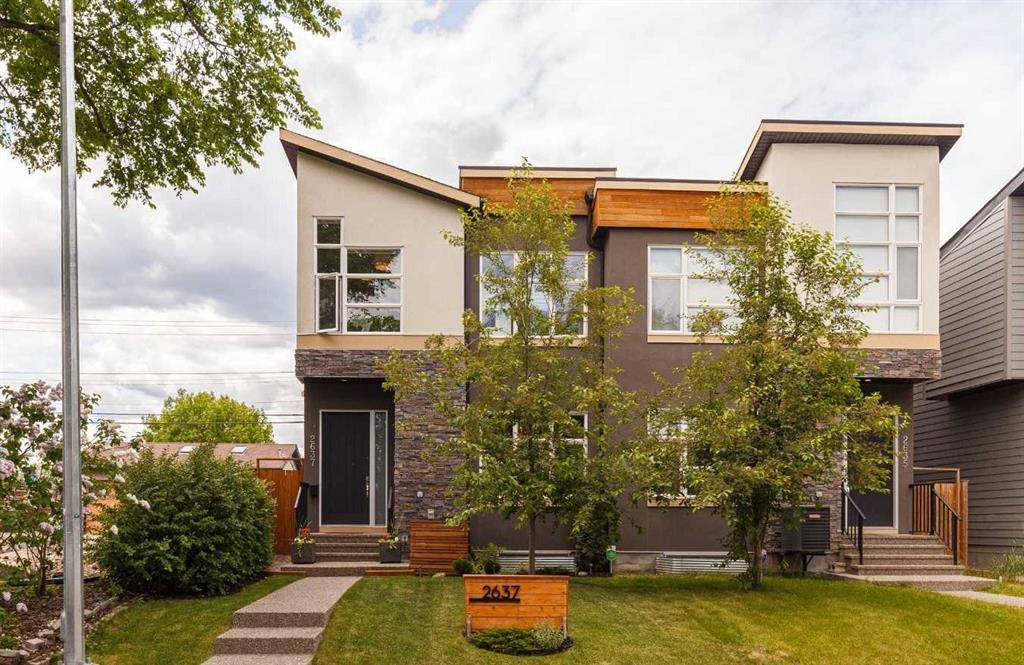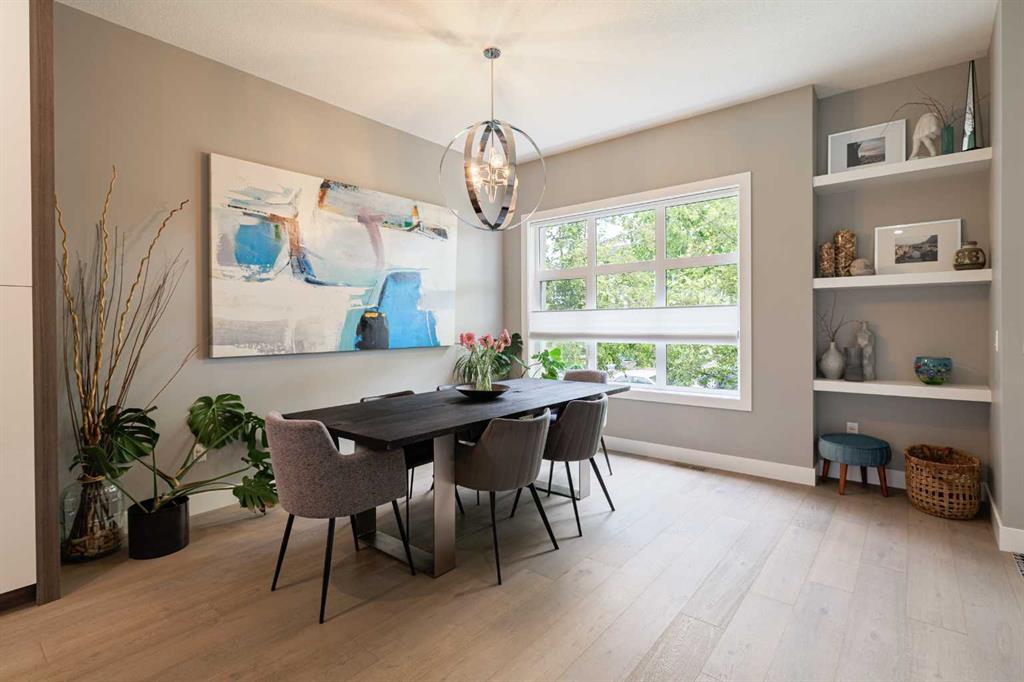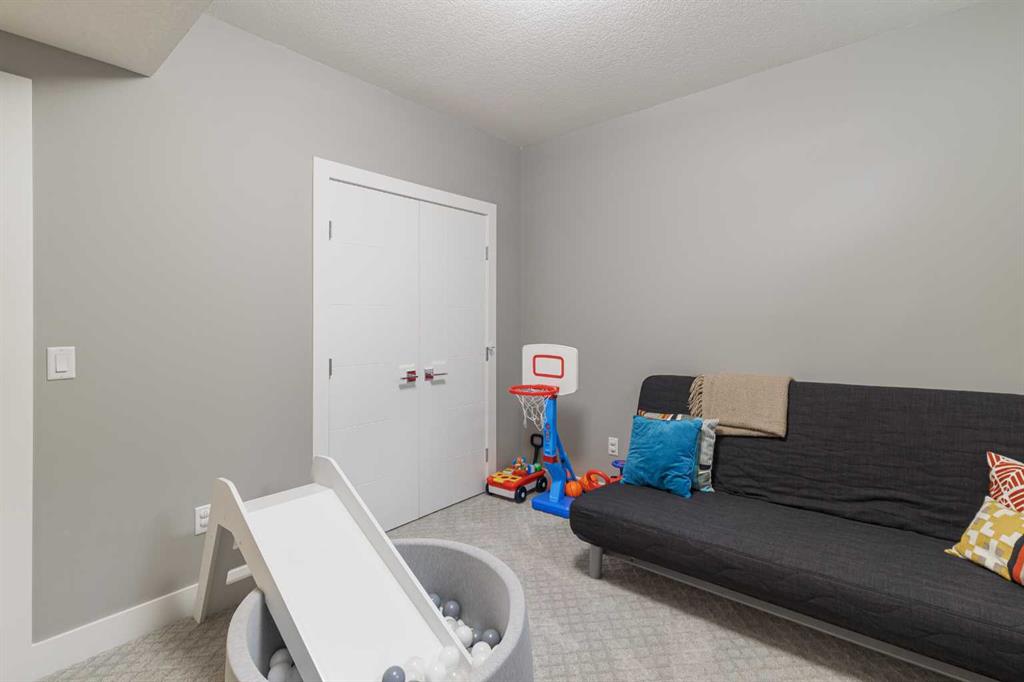Aly Remtulla / RE/MAX House of Real Estate
2637 36 Street SW Calgary , Alberta , T3E 2Z7
MLS® # A2228568
10 FT CEILINGS + 8 FT DOORS/CLOSETS l AMAZING LAYOUT & FEATURES l 2740 SQFT OF LIVING SPACE l DOUBLE DETACHED GARAGE l INDOOR/OUTDOOR SPEAKERS l XL WEST FACING BACKYARD l 120 FT DEEP LOT l AIR CONDITIONING l *Welcome Home* As you enter, you're greeted by a tall front door with 10-foot ceilings, hardwood floors, and bright & airy open concept space with an exceptional layout (SEE FLOOR PLAN IN PICS) . This home has the ideal infill layout & features: tall ceilings, tall doors, private foyer ...
Essential Information
-
MLS® #
A2228568
-
Partial Bathrooms
1
-
Property Type
Semi Detached (Half Duplex)
-
Full Bathrooms
3
-
Year Built
2017
-
Property Style
2 StoreyAttached-Side by Side
Community Information
-
Postal Code
T3E 2Z7
Services & Amenities
-
Parking
Double Garage Detached
Interior
-
Floor Finish
CarpetCeramic TileHardwood
-
Interior Feature
BarBookcasesBuilt-in FeaturesCloset OrganizersDouble VanityHigh CeilingsKitchen IslandOpen FloorplanSoaking TubVaulted Ceiling(s)
-
Heating
Forced AirNatural Gas
Exterior
-
Lot/Exterior Features
BBQ gas line
-
Construction
StoneStuccoWood Frame
-
Roof
Asphalt Shingle
Additional Details
-
Zoning
H-GO
$4304/month
Est. Monthly Payment














































