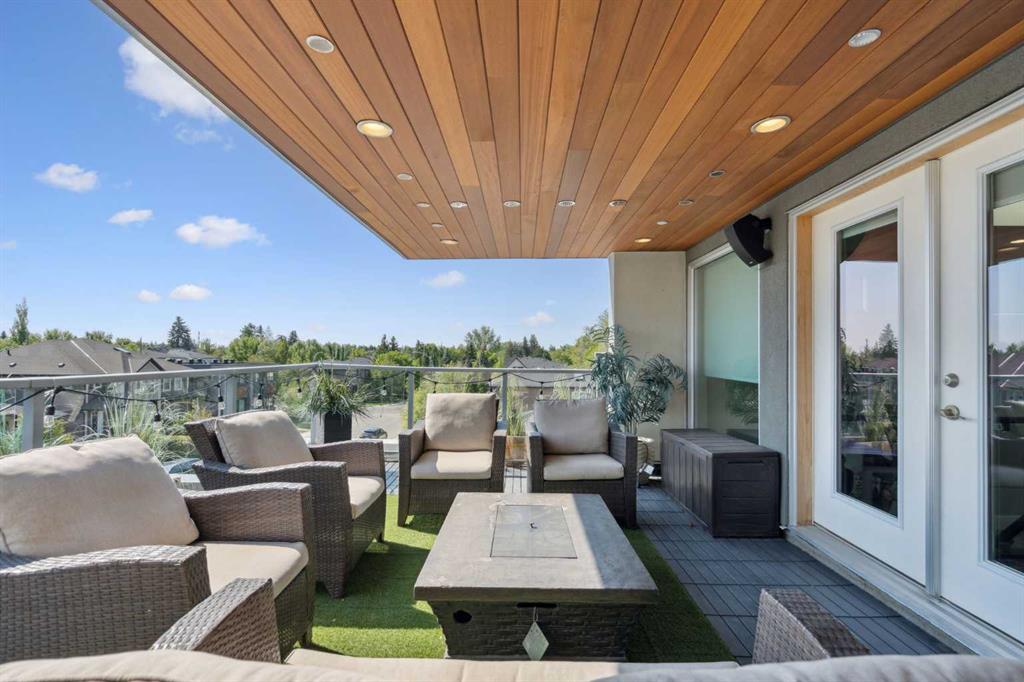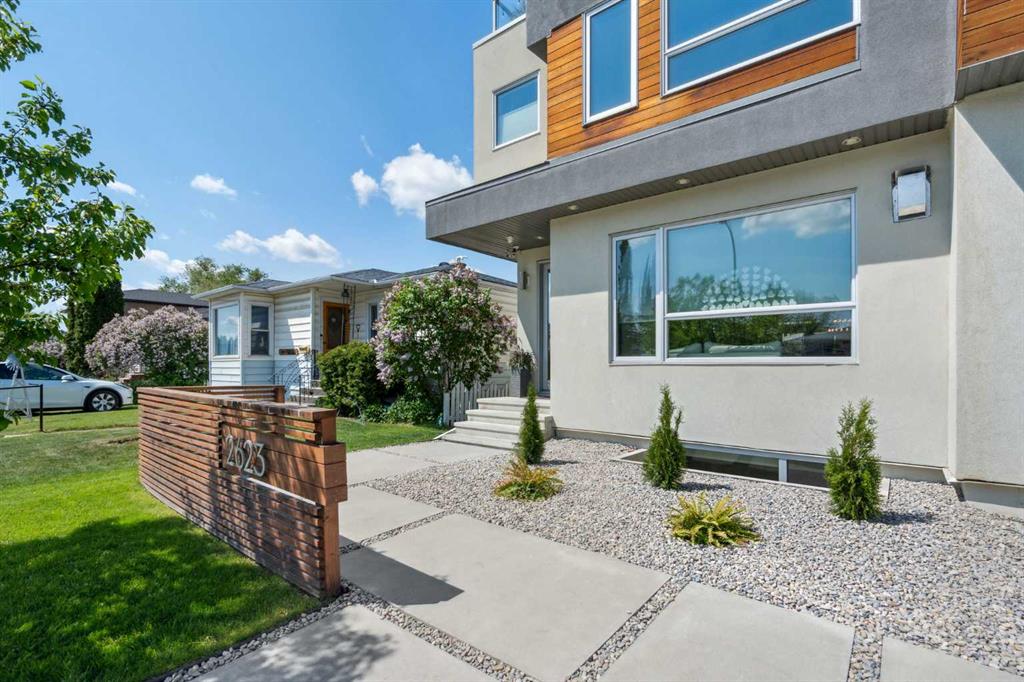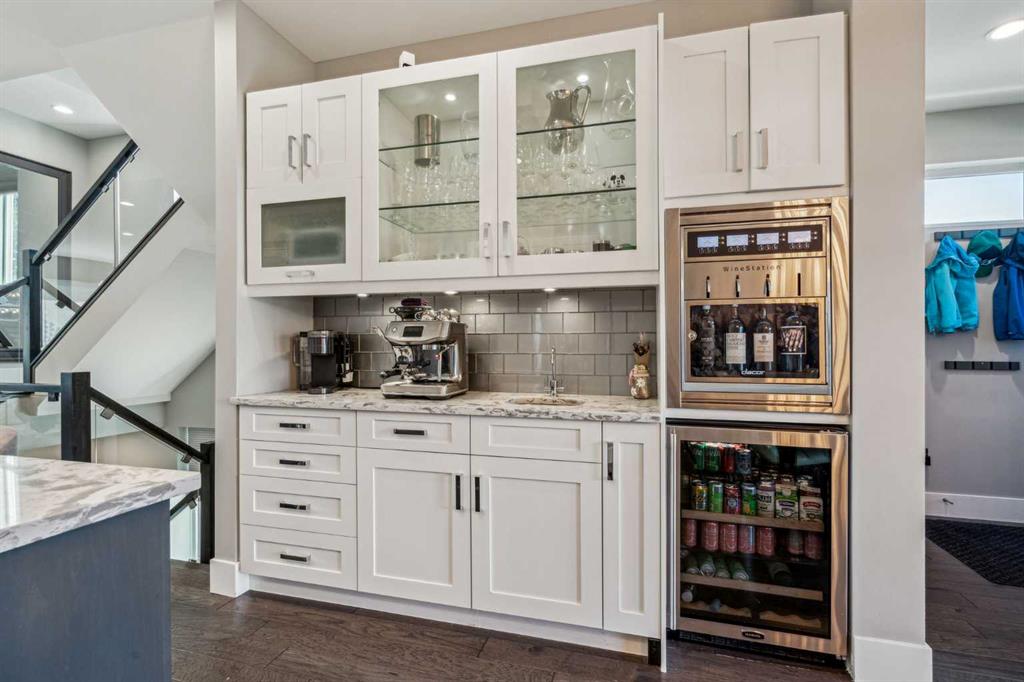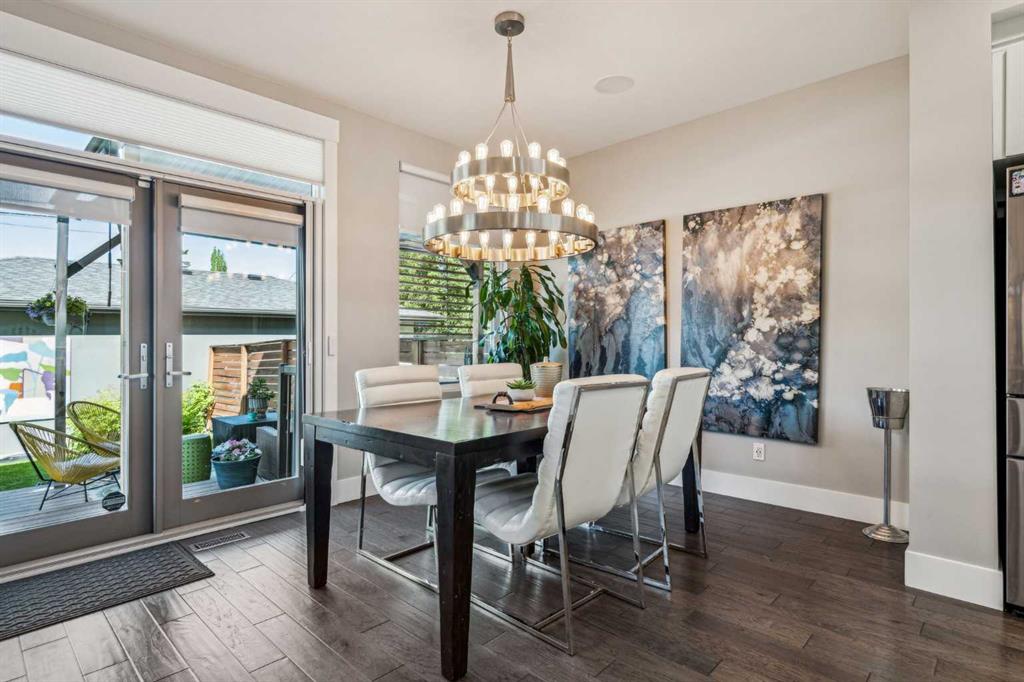Helen West / CIR Realty
2623 31 Street SW Calgary , Alberta , T3E 2N8
MLS® # A2228147
Welcome to this Custom-Built, luxury 3-storey, 5-bedroom, 3.5-bathroom home in Killarney offering 3145 sq ft of expertly crafted living space, redefining modern convenience, comfort, and design. Thoughtfully curated with high-end finishes and upgrades, this home blends form and function across every level. Step inside to an open-concept main floor with an east-facing living room, bathed in morning sun and centered around a stunning fireplace—an inviting space for relaxing or entertaining. The heart of the...
Essential Information
-
MLS® #
A2228147
-
Partial Bathrooms
1
-
Property Type
Semi Detached (Half Duplex)
-
Full Bathrooms
3
-
Year Built
2014
-
Property Style
3 (or more) StoreyAttached-Side by Side
Community Information
-
Postal Code
T3E 2N8
Services & Amenities
-
Parking
220 Volt WiringAlley AccessDouble Garage DetachedGarage Door OpenerIn Garage Electric Vehicle Charging Station(s)
Interior
-
Floor Finish
CarpetCeramic TileHardwood
-
Interior Feature
BidetBuilt-in FeaturesCeiling Fan(s)Central VacuumCloset OrganizersKitchen IslandNo Smoking HomeOpen FloorplanQuartz CountersRecessed LightingSmart HomeSoaking TubVinyl WindowsWalk-In Closet(s)Wired for Sound
-
Heating
Forced Air
Exterior
-
Lot/Exterior Features
BalconyGardenOtherPrivate Yard
-
Construction
StuccoWood Frame
-
Roof
Asphalt
Additional Details
-
Zoning
DC
$5692/month
Est. Monthly Payment

















































