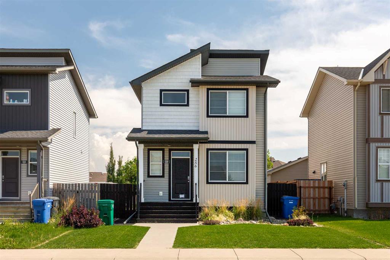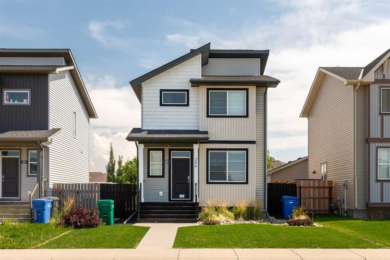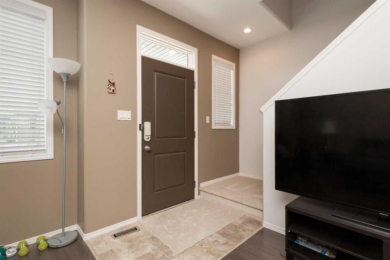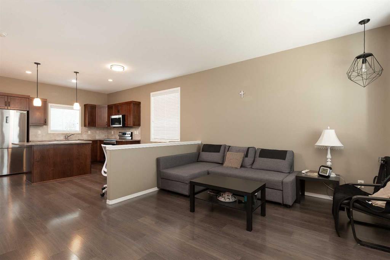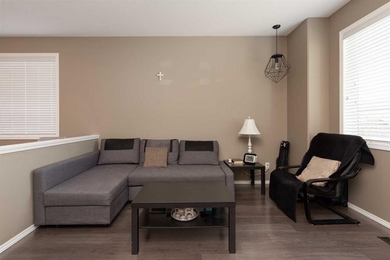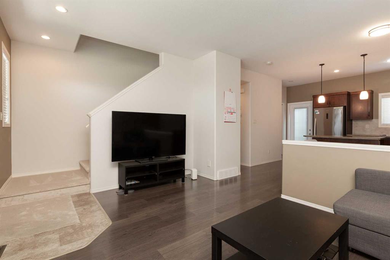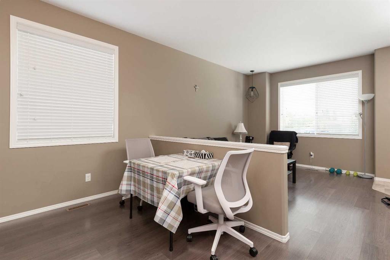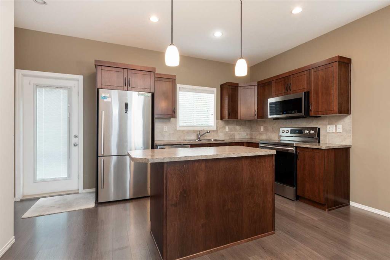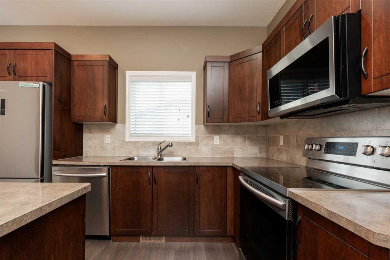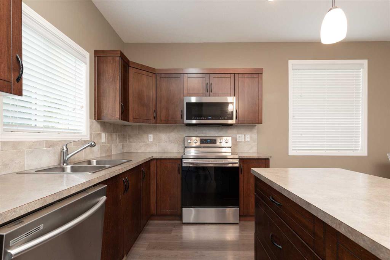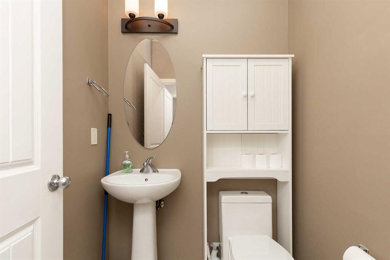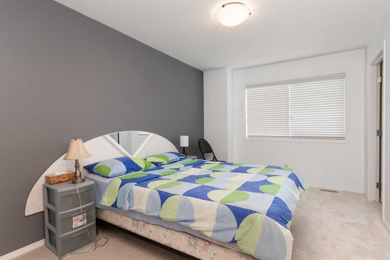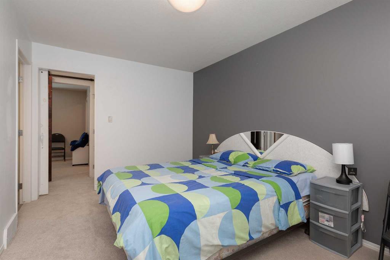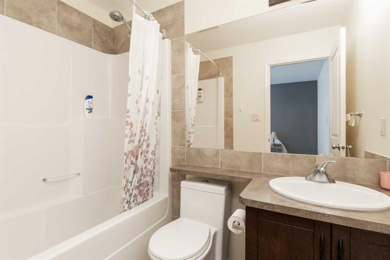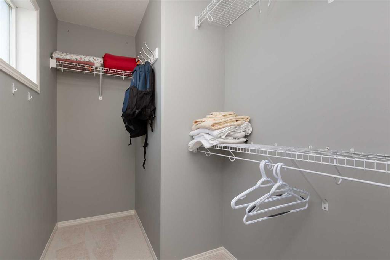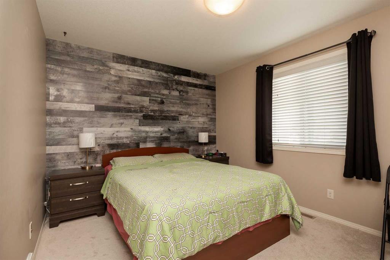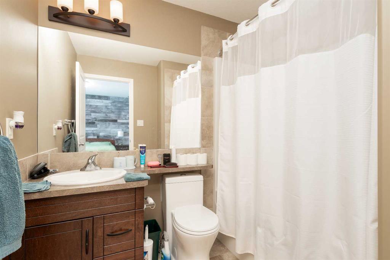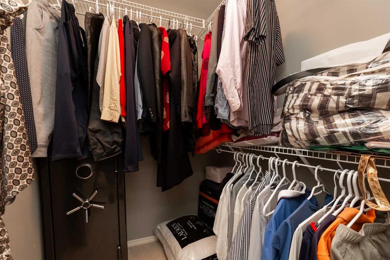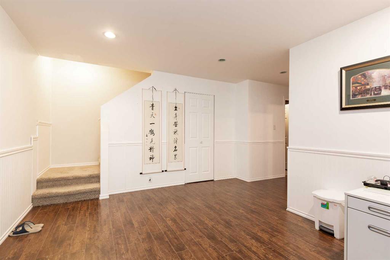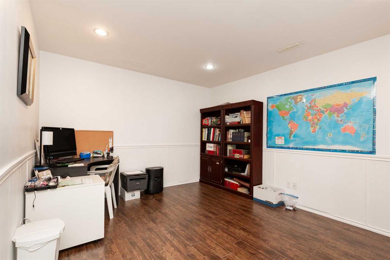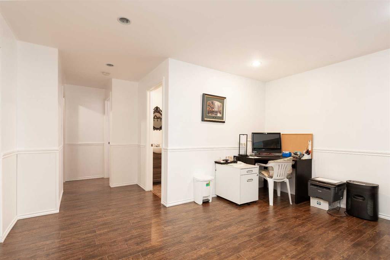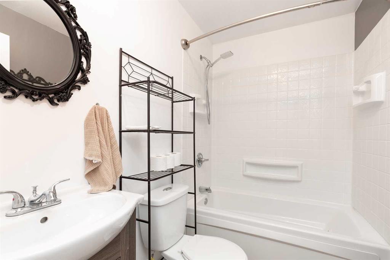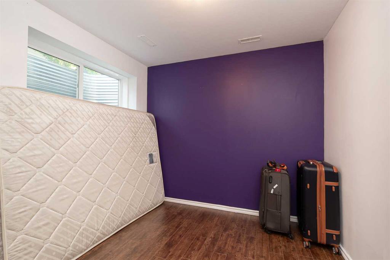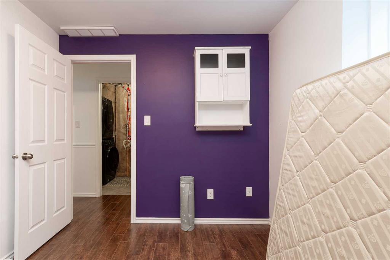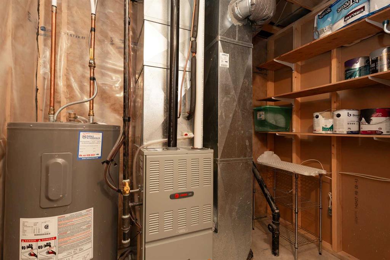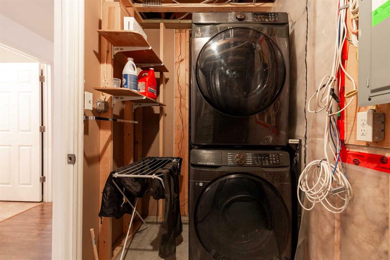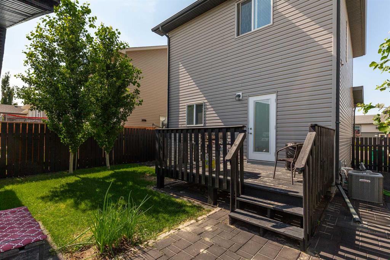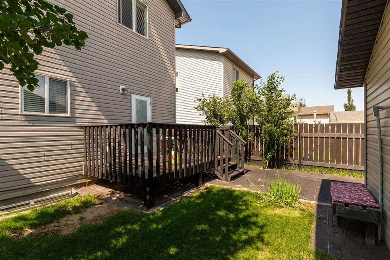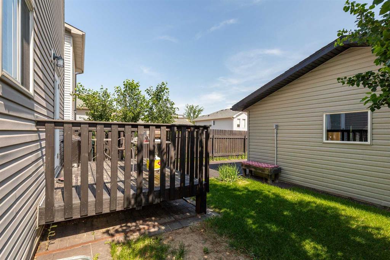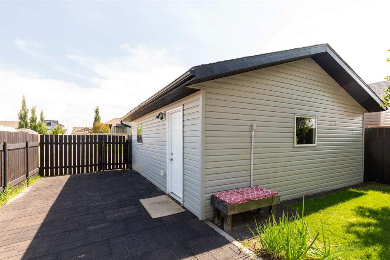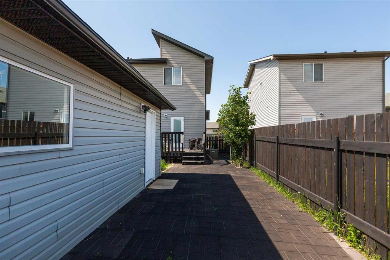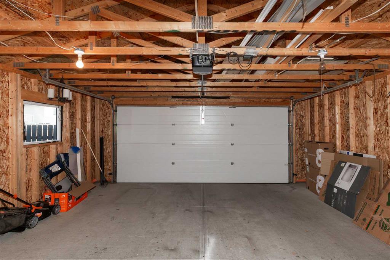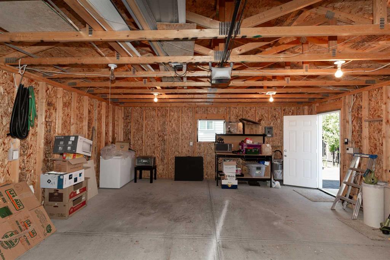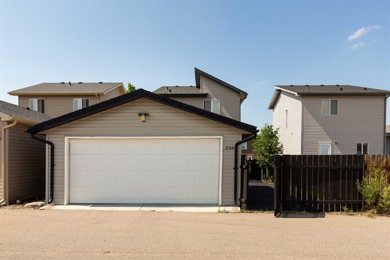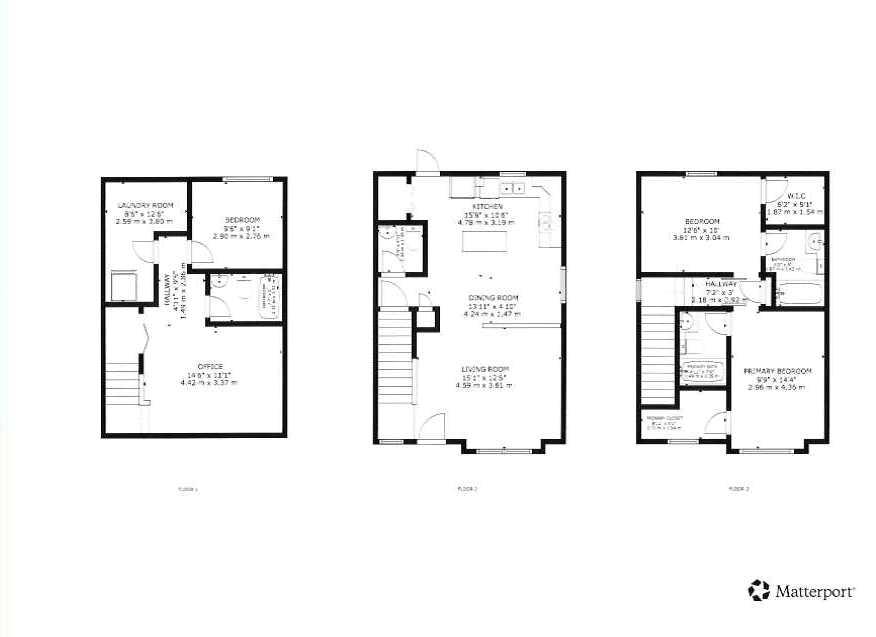MICHELE VERSTEEG / Lethbridge Real Estate.com
256 Sunridge Road W, House for sale in Sunridge Lethbridge , Alberta , T1J 5H8
MLS® # A2247483
Welcome to 256 Sunridge Road. This two-story fully developed home features double master bedrooms—each with their own walk-in closet and ensuite bathroom. You will enjoy open concept design that seamlessly connects the living, dining, and kitchen areas with 9' ceilings. The kitchen offers ample cabinetry, island and stainless steel appliances. The basement is a delightful addition, fully developed with an extra bedroom and full bath, offering versatility and extra room for guests, a home office, or r...
Essential Information
-
MLS® #
A2247483
-
Partial Bathrooms
1
-
Property Type
Detached
-
Full Bathrooms
3
-
Year Built
2013
-
Property Style
2 Storey
Community Information
-
Postal Code
T1J 5H8
Services & Amenities
-
Parking
Alley AccessDouble Garage Detached
Interior
-
Floor Finish
CarpetLaminateLinoleum
-
Interior Feature
Central VacuumKitchen IslandOpen FloorplanVinyl WindowsWalk-In Closet(s)
-
Heating
Forced AirNatural Gas
Exterior
-
Lot/Exterior Features
Private Yard
-
Construction
Vinyl Siding
-
Roof
Asphalt
Additional Details
-
Zoning
R-CM
$1995/month
Est. Monthly Payment

